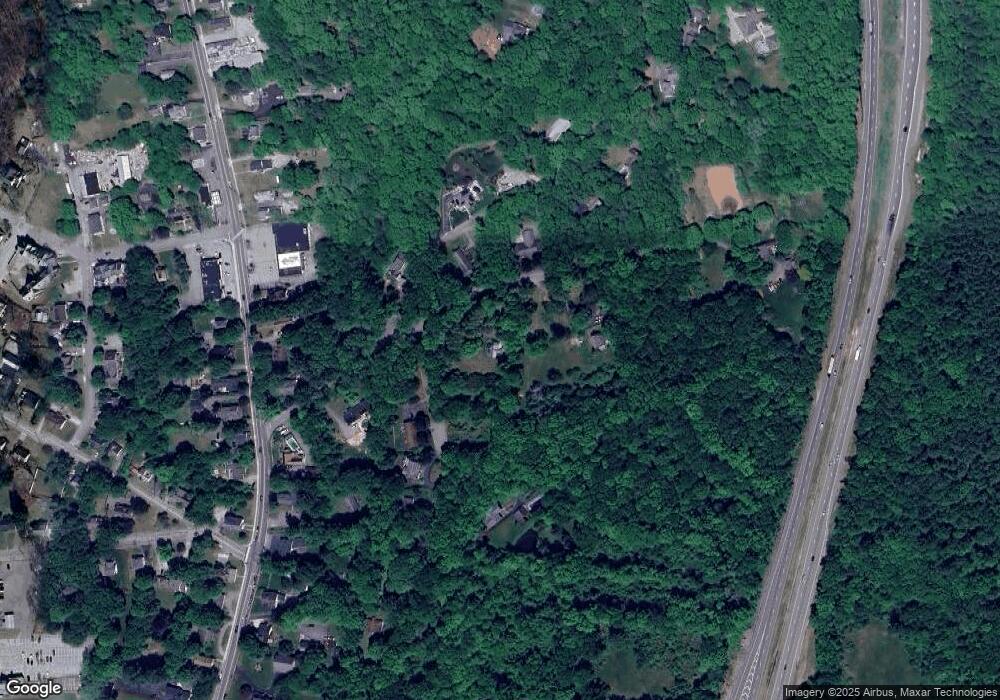69 Peckham Ln Danielson, CT 06239
Estimated Value: $297,000 - $332,000
4
Beds
4
Baths
3,523
Sq Ft
$88/Sq Ft
Est. Value
About This Home
This home is located at 69 Peckham Ln, Danielson, CT 06239 and is currently estimated at $311,515, approximately $88 per square foot. 69 Peckham Ln is a home located in Windham County with nearby schools including Killingly Central School, Killingly Memorial School, and Killingly Intermediate School.
Ownership History
Date
Name
Owned For
Owner Type
Purchase Details
Closed on
May 2, 2018
Sold by
Tillinghast Elaine S
Bought by
Andrew & E Tillinghast Irt
Current Estimated Value
Create a Home Valuation Report for This Property
The Home Valuation Report is an in-depth analysis detailing your home's value as well as a comparison with similar homes in the area
Home Values in the Area
Average Home Value in this Area
Purchase History
| Date | Buyer | Sale Price | Title Company |
|---|---|---|---|
| Andrew & E Tillinghast Irt | -- | -- | |
| Andrew & E Tillinghast Irt | -- | -- | |
| Tillinghast Elaine S | -- | -- | |
| Tillinghast Elaine S | -- | -- |
Source: Public Records
Tax History Compared to Growth
Tax History
| Year | Tax Paid | Tax Assessment Tax Assessment Total Assessment is a certain percentage of the fair market value that is determined by local assessors to be the total taxable value of land and additions on the property. | Land | Improvement |
|---|---|---|---|---|
| 2025 | $7,743 | $330,190 | $43,900 | $286,290 |
| 2024 | $7,287 | $330,190 | $43,900 | $286,290 |
| 2023 | $4,808 | $167,820 | $35,940 | $131,880 |
| 2022 | $4,530 | $168,350 | $36,470 | $131,880 |
| 2021 | $4,530 | $168,350 | $36,470 | $131,880 |
| 2020 | $4,434 | $168,350 | $36,470 | $131,880 |
| 2019 | $4,522 | $168,350 | $36,470 | $131,880 |
| 2017 | $4,044 | $138,460 | $29,470 | $108,990 |
| 2016 | $4,031 | $138,460 | $29,470 | $108,990 |
| 2015 | $4,058 | $138,460 | $29,470 | $108,990 |
| 2014 | $3,947 | $138,460 | $29,470 | $108,990 |
Source: Public Records
Map
Nearby Homes
- 409 Main St
- 65 Stone St
- 16 James St
- 17 Hillside Terrace
- 123 Westfield Ave
- 94 Mechanic St
- 58 Athol St Unit 58
- 78 Athol St
- 74 Athol St
- 48 Athol St Unit 48
- 63 Athol St
- 239 Main St
- 140 Woodward St
- 860 N Main St
- 24 Center St
- 85 Mashentuck Rd
- 102 Cottage St
- 144 Prospect Ave
- 513 Lhomme Street Extension
- 72 Main St
