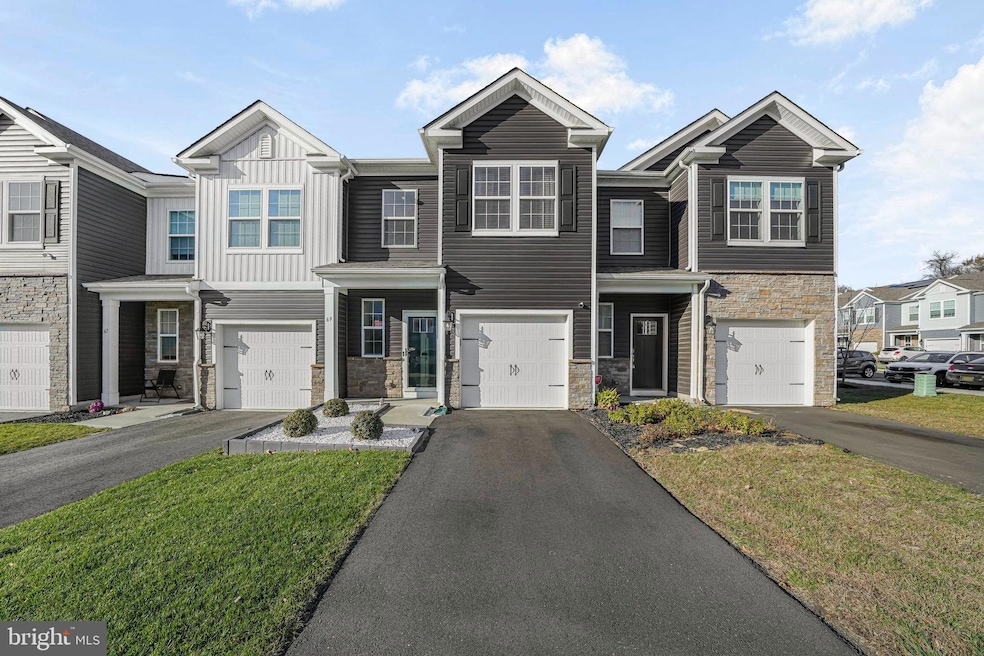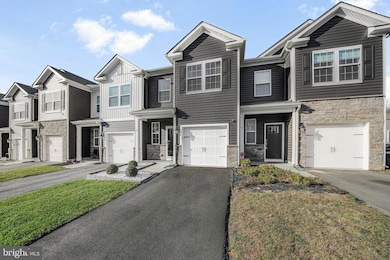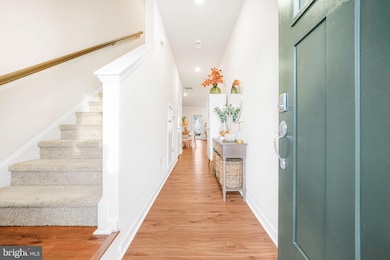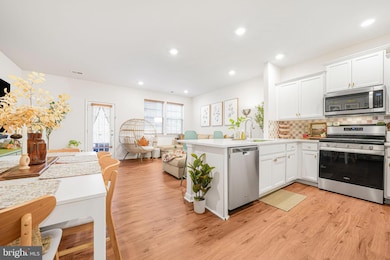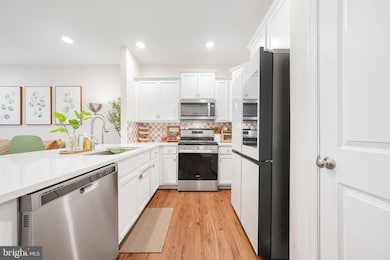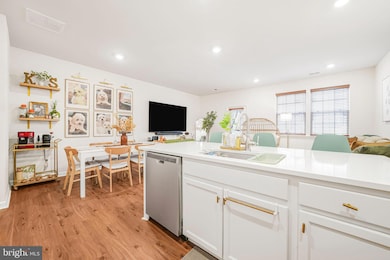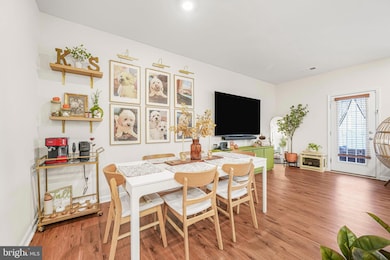69 Peregrine Way Burlington, NJ 08016
Estimated payment $2,925/month
Highlights
- Colonial Architecture
- 1 Car Direct Access Garage
- Living Room
- Wood Flooring
- Patio
- Home Security System
About This Home
Welcome to 69 Peregrine Way, an exceptionally maintained 3-bedroom, 2.5-bath home with an attached garage, located in the Capital Crossings community of Burlington Township. Built in 2022, this property features a modern layout and several recent updates. The exterior includes fresh landscaping, a retaining flower bed, and the greenest lawn on the block that enhances the home’s curb appeal. Step inside to an open-concept main level with new low maintenance flooring that extends through out the home. The main level offers a comfortable living space with natural light, an adjacent dining area, and a kitchen with ample cabinet, storage and counter space. This level also includes a powder room and interior access to the spacious garage. A glass door leads to a fully fenced backyard, which is one of the few fenced properties in the community. The yard features a paver patio, providing a clean and functional outdoor area for seating or recreation. The second level includes three bedrooms and two full bathrooms. The primary suite offers an en-suite bathroom and walk-in closet space. The additional bedrooms are well-proportioned and served by a hall bath. A second-floor laundry area adds convenience. Located near major highways, shopping centers, hospitals, and accessible train and bus routes, this home offers a combination of modern living and commuter-friendly benefits.
Listing Agent
Sasha Thadani
nj.realtor.sasha@gmail.com SERHANT. New Jersey LLC Listed on: 11/26/2025
Townhouse Details
Home Type
- Townhome
Est. Annual Taxes
- $6,764
Year Built
- Built in 2022
Lot Details
- East Facing Home
- Property is Fully Fenced
- Vinyl Fence
- Property is in excellent condition
HOA Fees
- $116 Monthly HOA Fees
Parking
- 1 Car Direct Access Garage
- Public Parking
- Parking Storage or Cabinetry
- Front Facing Garage
- Garage Door Opener
- Driveway
- Parking Lot
- Unassigned Parking
Home Design
- Colonial Architecture
- Slab Foundation
- Vinyl Siding
Interior Spaces
- 1,492 Sq Ft Home
- Property has 2 Levels
- Window Screens
- Entrance Foyer
- Living Room
- Dining Room
- Wood Flooring
Kitchen
- Gas Oven or Range
- Built-In Microwave
- Dishwasher
- Disposal
Bedrooms and Bathrooms
- 3 Bedrooms
Laundry
- Laundry Room
- Laundry on upper level
- Washer
- Gas Dryer
Home Security
- Home Security System
- Exterior Cameras
Outdoor Features
- Patio
- Exterior Lighting
Utilities
- Forced Air Heating and Cooling System
- Cooling System Utilizes Natural Gas
- Natural Gas Water Heater
- Municipal Trash
Additional Features
- Energy-Efficient Appliances
- Suburban Location
Listing and Financial Details
- Tax Lot 00082
- Assessor Parcel Number 06-0010501-00082
Community Details
Overview
- Association fees include common area maintenance
- Associa Mid Atlantic HOA
- Capital Crossing Subdivision
Pet Policy
- Pets Allowed
Security
- Storm Doors
- Carbon Monoxide Detectors
- Fire and Smoke Detector
Map
Home Values in the Area
Average Home Value in this Area
Tax History
| Year | Tax Paid | Tax Assessment Tax Assessment Total Assessment is a certain percentage of the fair market value that is determined by local assessors to be the total taxable value of land and additions on the property. | Land | Improvement |
|---|---|---|---|---|
| 2021 | -- | $10,000 | $10,000 | $0 |
Property History
| Date | Event | Price | List to Sale | Price per Sq Ft | Prior Sale |
|---|---|---|---|---|---|
| 11/26/2025 11/26/25 | For Sale | $425,000 | +13.3% | $285 / Sq Ft | |
| 08/17/2022 08/17/22 | Sold | $374,990 | 0.0% | $250 / Sq Ft | View Prior Sale |
| 05/09/2022 05/09/22 | Pending | -- | -- | -- | |
| 04/26/2022 04/26/22 | Price Changed | $374,990 | -1.1% | $250 / Sq Ft | |
| 04/25/2022 04/25/22 | Price Changed | $378,990 | +1.3% | $253 / Sq Ft | |
| 04/21/2022 04/21/22 | Price Changed | $373,990 | -2.1% | $249 / Sq Ft | |
| 03/31/2022 03/31/22 | Price Changed | $381,990 | -0.8% | $255 / Sq Ft | |
| 03/28/2022 03/28/22 | For Sale | $385,000 | -- | $257 / Sq Ft |
Source: Bright MLS
MLS Number: NJBL2101878
APN: 06-00105-01-00082
- 14 Anthony Dr
- 50 Hinsdale Ln
- 0 Sunset Rd
- 0 Sunset Rd Unit NJBL2009242
- 62 Hinsdale Ln
- 16 Theo Ct
- 2 Hazelwood Cir
- 8 Thorn Briar Ln
- 708 Sunset Rd
- 31 Henderson Ln
- 20 Heath Ln
- 48 Hancock Ln
- 4 Bancroft Ln
- 30 Evergreen Ln
- 22 Barrington Ln
- 71 Baldwin Ln
- 11 Buxmont Ln
- 4 Haven Ln
- 19 Hargrove Ln
- 115 Sheffield Dr
- 59 Peregrine Way
- 19 Katherine Dr
- 1000 Sunrise Place
- 29 Hinsdale Ln
- 1130 Sunset Rd
- 1000 Ivorie Ct
- 834 Henri Ct Unit 834
- 5 Burgess Ln
- 1701 Salem Rd
- 70 Berkshire Ln
- 9 Bloomfield Ln
- 6 Botany Cir
- 1200 Millennium Dr
- 15 Blueberry Ln
- 46 Beaverdale Ln
- 1020 Woodlane Rd
- 5 Farragut Ct
- 24 Forestview Place
- 2315 Rancocas Rd
- 43 Charleston Rd
