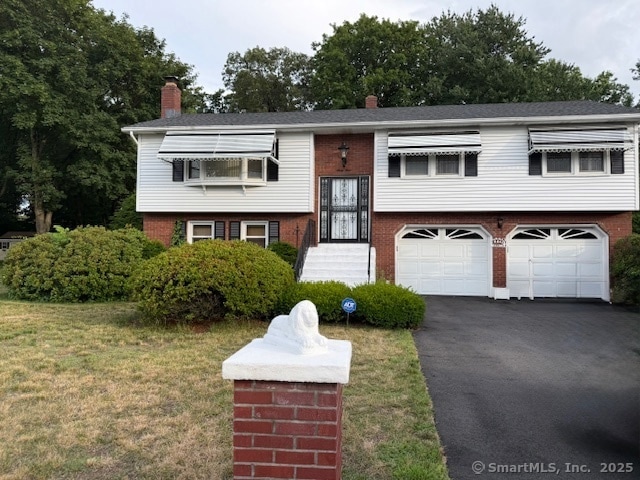
69 Pheasant Ln East Hartford, CT 06108
Estimated payment $2,529/month
Highlights
- Above Ground Pool
- Raised Ranch Architecture
- Attic
- Deck
- Partially Wooded Lot
- 1 Fireplace
About This Home
Price reduced!! Welcome to 69 Pheasant Lane! This beautifully maintained split-level home offers the perfect blend of space, comfort, and outdoor enjoyment. Featuring 3 spacious bedrooms and 2.5 bathrooms, including a private ensuite bathroom in the primary bedroom, this home is designed for both relaxation and functionality. Enjoy the flow of the open living and dining areas, leading out to a two-story deck-ideal for summer barbecues or morning coffee. Step down to a backyard oasis complete with an above-ground pool, perfect for entertaining or unwinding after a long day. Additional highlights include a 2-car garage, ample storage throughout, and a well-appointed kitchen ready for your personal touch. Tucked away on a quiet street yet just minutes from local shopping, parks, and major routes, this home offers the best of suburban living with everyday convenience. Don't miss the chance to make this one yours-schedule your private tour today!
Listing Agent
Century 21 AllPoints Realty License #RES.0810165 Listed on: 07/12/2025

Home Details
Home Type
- Single Family
Est. Annual Taxes
- $7,521
Year Built
- Built in 1979
Lot Details
- 0.27 Acre Lot
- Partially Wooded Lot
- Garden
- Property is zoned R-3
Home Design
- Raised Ranch Architecture
- Brick Exterior Construction
- Slab Foundation
- Asphalt Shingled Roof
- Aluminum Siding
Interior Spaces
- 1,236 Sq Ft Home
- Ceiling Fan
- 1 Fireplace
- Awning
- Home Security System
- Laundry on lower level
Kitchen
- Electric Range
- Dishwasher
Bedrooms and Bathrooms
- 3 Bedrooms
Attic
- Walkup Attic
- Unfinished Attic
- Attic or Crawl Hatchway Insulated
Finished Basement
- Heated Basement
- Walk-Out Basement
- Basement Fills Entire Space Under The House
- Interior Basement Entry
- Crawl Space
Parking
- 2 Car Garage
- Parking Deck
- Automatic Garage Door Opener
- Private Driveway
Outdoor Features
- Above Ground Pool
- Deck
- Shed
Utilities
- Hot Water Heating System
- Heating System Uses Natural Gas
- Hot Water Circulator
Listing and Financial Details
- Assessor Parcel Number 518747
Map
Home Values in the Area
Average Home Value in this Area
Tax History
| Year | Tax Paid | Tax Assessment Tax Assessment Total Assessment is a certain percentage of the fair market value that is determined by local assessors to be the total taxable value of land and additions on the property. | Land | Improvement |
|---|---|---|---|---|
| 2025 | $7,521 | $163,850 | $41,800 | $122,050 |
| 2024 | $7,209 | $163,850 | $41,800 | $122,050 |
| 2023 | $6,970 | $163,850 | $41,800 | $122,050 |
| 2022 | $6,718 | $163,850 | $41,800 | $122,050 |
| 2021 | $6,200 | $125,640 | $31,660 | $93,980 |
| 2020 | $6,272 | $125,640 | $31,660 | $93,980 |
| 2019 | $6,170 | $125,640 | $31,660 | $93,980 |
| 2018 | $5,988 | $125,640 | $31,660 | $93,980 |
| 2017 | $5,911 | $125,640 | $31,660 | $93,980 |
| 2016 | $5,829 | $127,110 | $33,330 | $93,780 |
| 2015 | $5,829 | $127,110 | $33,330 | $93,780 |
| 2014 | $5,771 | $127,110 | $33,330 | $93,780 |
Property History
| Date | Event | Price | Change | Sq Ft Price |
|---|---|---|---|---|
| 08/20/2025 08/20/25 | Price Changed | $349,900 | -6.7% | $283 / Sq Ft |
| 07/12/2025 07/12/25 | For Sale | $375,000 | -- | $303 / Sq Ft |
Mortgage History
| Date | Status | Loan Amount | Loan Type |
|---|---|---|---|
| Closed | $84,182 | No Value Available | |
| Closed | $100,586 | No Value Available | |
| Closed | $95,680 | No Value Available | |
| Closed | $104,778 | No Value Available |
Similar Homes in East Hartford, CT
Source: SmartMLS
MLS Number: 24111814
APN: EHAR-000039-000000-000123
- 44 Sedgwick Rd
- 103 Wood Dr
- 345 Goodwin St
- 15 Vincent Ct Unit 15
- 577 Goodwin St
- 11 Holdstock Place
- 22 Matthew Rd
- 12 Depauw Cir
- 116 Michael Ave Unit 118
- 89 Henderson Dr
- 67 Laurel St
- 49 Bates Dr
- 7 Colgate Ln
- 32 Columbus St
- 15 Michael Ave
- 421 Tolland St Unit 307
- 307 Tolland St
- 51 Daniel St
- 17 Saint Marc Cir Unit B
- 506 Burnside Ave
- 229-233 Ellington Rd
- 157 School St Unit 4
- 22 Deerfield Ct Unit A
- 30 Deerfield Ct Unit D
- 20 Henderson Dr Unit 5
- 10 Henderson Dr Unit 20
- 10 Henderson Dr Unit A
- 328 Park Ave
- 328 Park Ave
- 41 Garden St Unit 1A
- 484 Tolland St
- 484 Tolland St
- 645 Burnside Ave Unit 1C
- 12 Francis St Unit 14
- 772 Goodwin St
- 18 Signor St
- 60 Church St Unit 22
- 39 Woodbridge Ave
- 21 Oakwood St Unit 23
- 905 Burnside Ave






