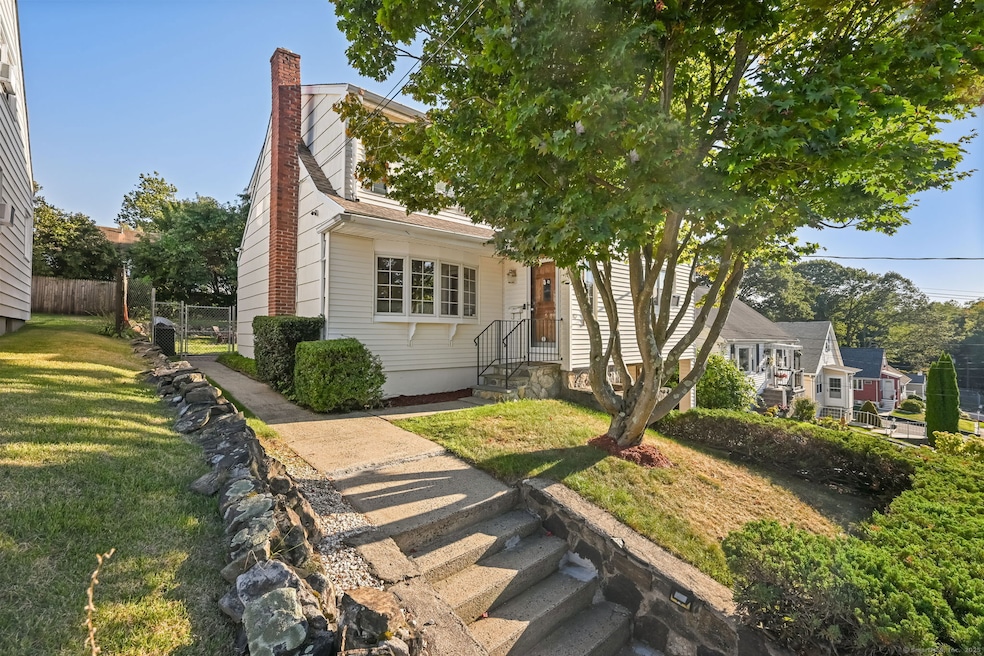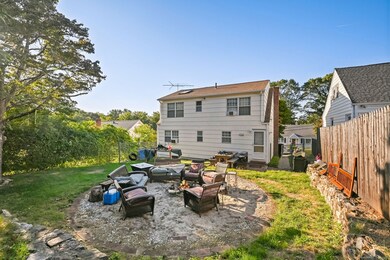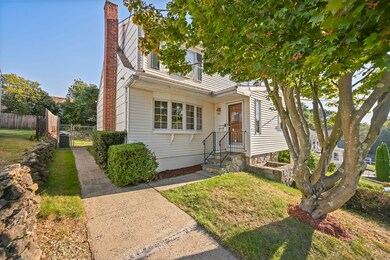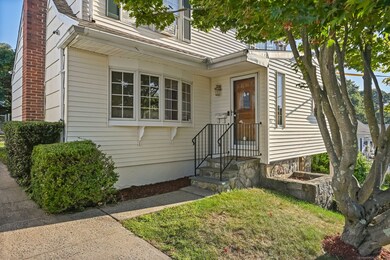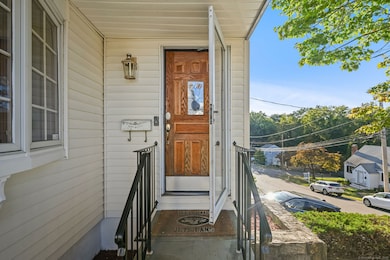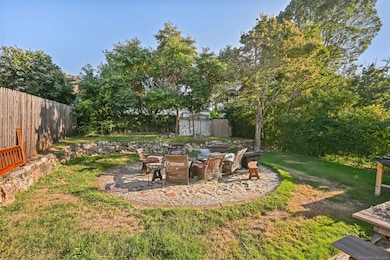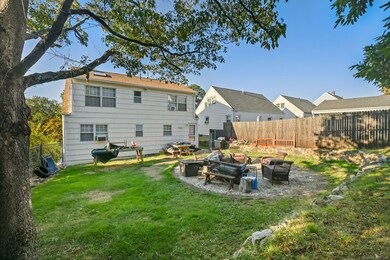69 Plankton St Bridgeport, CT 06606
North End NeighborhoodEstimated payment $3,201/month
Highlights
- Beach Access
- Deck
- Hot Water Circulator
- Cape Cod Architecture
- Patio
- Ceiling Fan
About This Home
Steps to Sacred Heart University and Fairfield line. Currently rented by students until June 1 2026. Spacious Bedrooms, primary with vaulted ceiling, skylight and ceiling fan. Large eat in kitchen, 2 full baths, partially finished lower level with rec room and game room and unfinished storage area. Parking for 4+ cars. Nice fenced private rear yard. Main level with kitchen, living room, bedroom, family room or possible 5th bedroom and full bath. 2nd level with 3 large bedrooms and full bath. Lower level with family room and storage.
Listing Agent
William Raveis Real Estate Brokerage Phone: (203) 260-7118 License #RES.0107652 Listed on: 09/22/2025

Home Details
Home Type
- Single Family
Est. Annual Taxes
- $6,731
Year Built
- Built in 1954
Lot Details
- 4,792 Sq Ft Lot
- Stone Wall
- Sloped Lot
- Property is zoned RA
Parking
- Parking Deck
Home Design
- Cape Cod Architecture
- Concrete Foundation
- Frame Construction
- Asphalt Shingled Roof
- Vinyl Siding
Interior Spaces
- Ceiling Fan
- Oven or Range
Bedrooms and Bathrooms
- 5 Bedrooms
- 2 Full Bathrooms
Partially Finished Basement
- Walk-Out Basement
- Basement Fills Entire Space Under The House
- Interior Basement Entry
Outdoor Features
- Beach Access
- Deck
- Patio
- Rain Gutters
Schools
- Winthrop Elementary School
Utilities
- Window Unit Cooling System
- Hot Water Heating System
- Heating System Uses Oil
- Hot Water Circulator
- Fuel Tank Located in Basement
Listing and Financial Details
- Assessor Parcel Number 34920
Map
Home Values in the Area
Average Home Value in this Area
Tax History
| Year | Tax Paid | Tax Assessment Tax Assessment Total Assessment is a certain percentage of the fair market value that is determined by local assessors to be the total taxable value of land and additions on the property. | Land | Improvement |
|---|---|---|---|---|
| 2025 | $6,731 | $154,910 | $75,310 | $79,600 |
| 2024 | $6,731 | $154,910 | $75,310 | $79,600 |
| 2023 | $6,731 | $154,910 | $75,310 | $79,600 |
| 2022 | $6,731 | $154,910 | $75,310 | $79,600 |
| 2021 | $6,731 | $154,910 | $75,310 | $79,600 |
| 2020 | $5,749 | $106,480 | $39,340 | $67,140 |
| 2019 | $5,749 | $106,480 | $39,340 | $67,140 |
| 2018 | $5,789 | $106,480 | $39,340 | $67,140 |
| 2017 | $5,789 | $106,480 | $39,340 | $67,140 |
| 2016 | $5,789 | $106,480 | $39,340 | $67,140 |
| 2015 | $5,827 | $138,090 | $47,600 | $90,490 |
| 2014 | $5,827 | $138,090 | $47,600 | $90,490 |
Property History
| Date | Event | Price | List to Sale | Price per Sq Ft |
|---|---|---|---|---|
| 10/21/2025 10/21/25 | Pending | -- | -- | -- |
| 09/22/2025 09/22/25 | For Sale | $499,900 | 0.0% | $255 / Sq Ft |
| 03/01/2014 03/01/14 | Rented | $1,850 | -7.5% | -- |
| 01/30/2014 01/30/14 | Under Contract | -- | -- | -- |
| 05/20/2013 05/20/13 | For Rent | $2,000 | -- | -- |
Purchase History
| Date | Type | Sale Price | Title Company |
|---|---|---|---|
| Warranty Deed | $127,500 | -- | |
| Warranty Deed | $127,500 | -- |
Mortgage History
| Date | Status | Loan Amount | Loan Type |
|---|---|---|---|
| Open | $136,000 | Stand Alone Refi Refinance Of Original Loan | |
| Closed | $176,000 | No Value Available | |
| Closed | $188,500 | No Value Available |
Source: SmartMLS
MLS Number: 24127196
APN: BRID-002349-000015
- 129 Ashton St
- 2346 Madison Ave
- 720 Queen St
- 17 Teresa Place Unit 17
- 81 Ameridge Dr
- 161 Brion Dr
- 226 Alberta St
- 38 Enid St Unit B
- 90 Lu Manor Dr
- 419 Valley Rd
- 547 Vincellette St Unit 547
- 495 Peet St
- 12 Riverview Dr Unit 12
- 3450 Park Ave
- 375 Ruth St
- 783 Clark St
- 2800 Madison Ave Unit 1B
- 3430 Park Ave
- 932 Thorme St
- 230 Cherry Hill Dr Unit 1A
