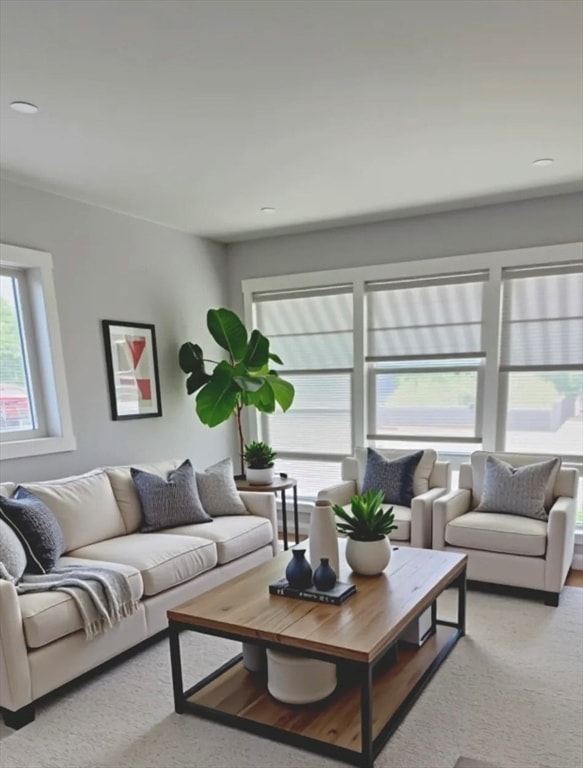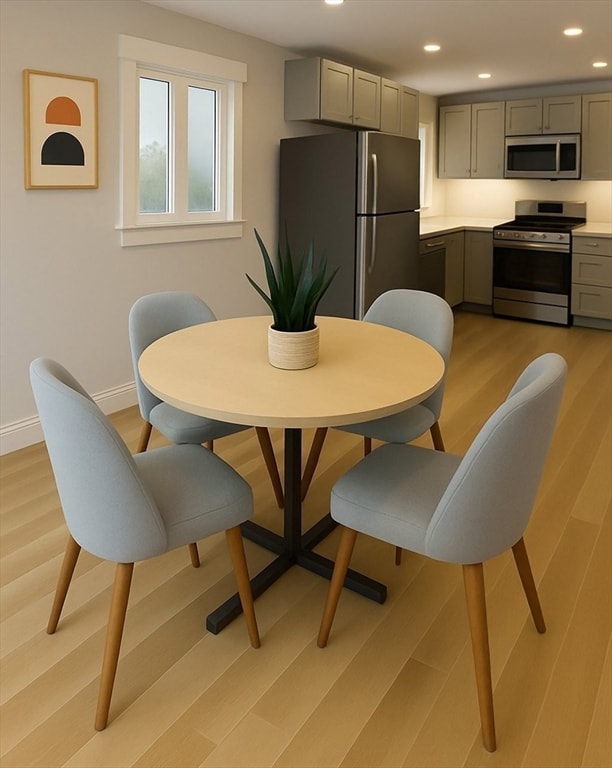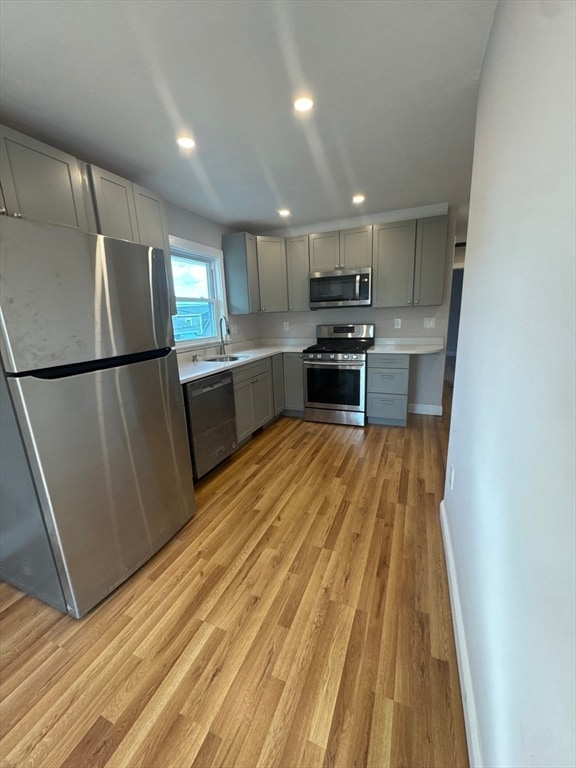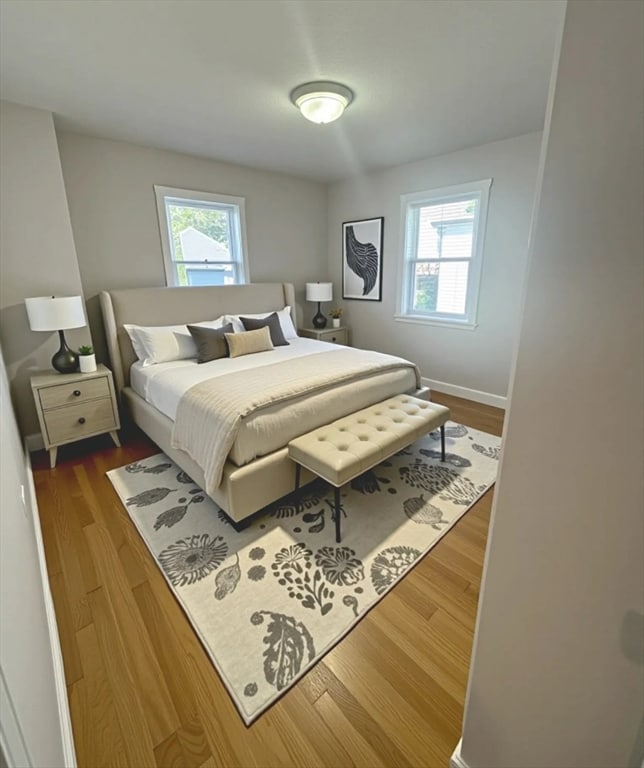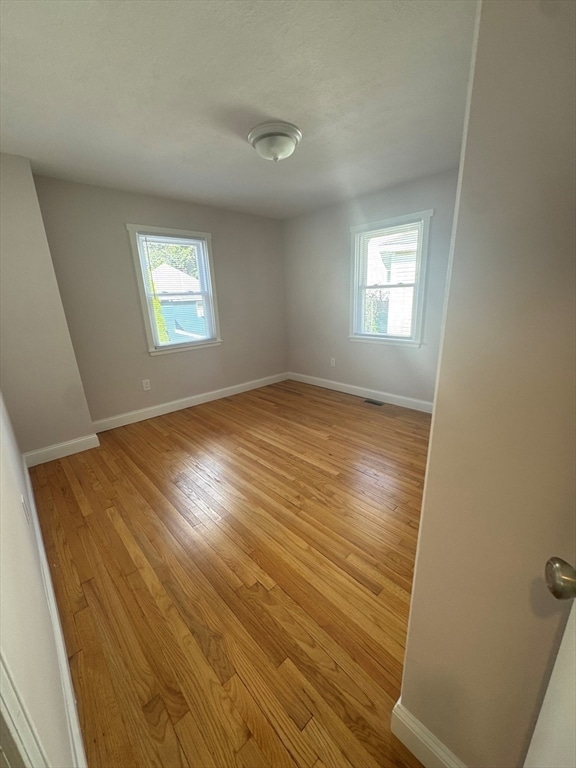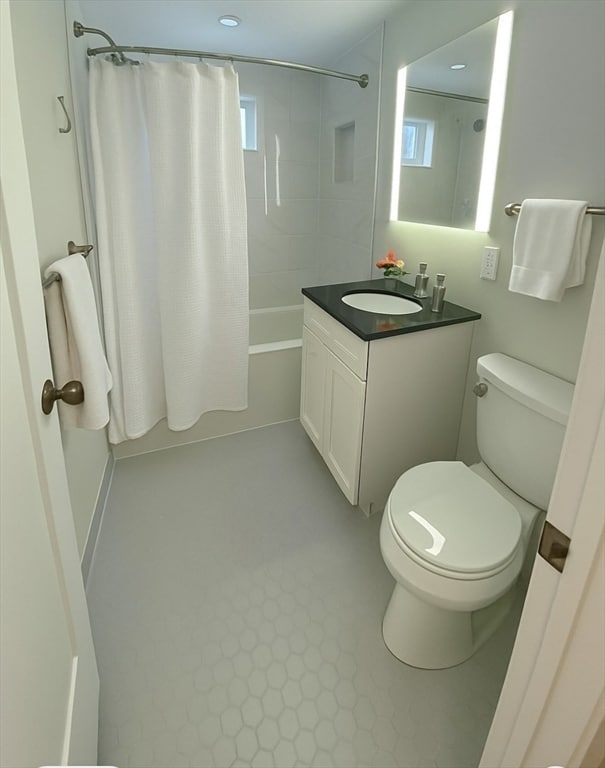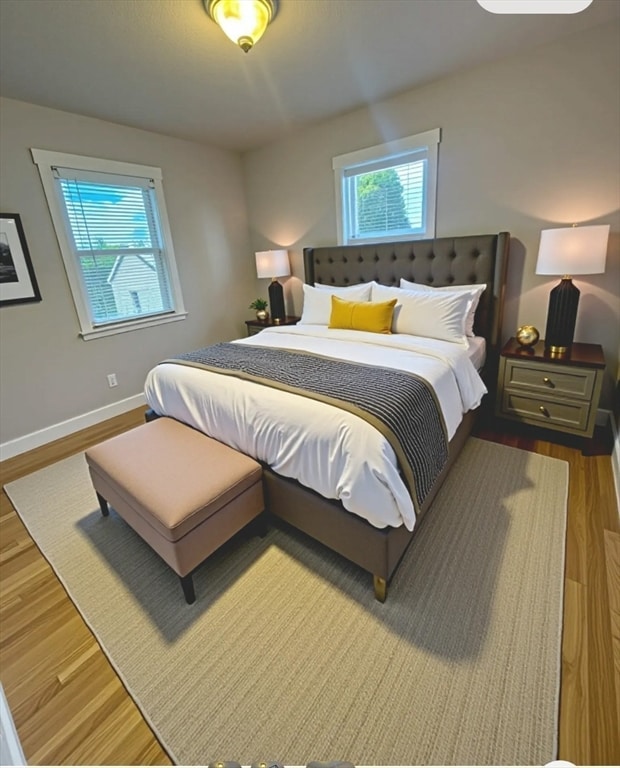69 Presentation Rd Brighton, MA 02135
Brighton NeighborhoodEstimated payment $5,102/month
Highlights
- Medical Services
- Wood Flooring
- Bonus Room
- Property is near public transit and schools
- Main Floor Primary Bedroom
- Corner Lot
About This Home
Price Reduced! Welcome to 69 Presentation Rd — A renovated 4-bedroom, 2-bath bungalow set on a 4,314 sq ft corner lot at the end of a quiet dead-end street. This move-in-ready home features an updated kitchen, 2 new full bathrooms, and a laundry room. The electrical and plumbing systems are all new, with two heating zones, central air, and recessed lighting throughout. Recent upgrades also include a brand-new roof, granite front steps, and a new walkway... with so much more to see. Step outside to a private backyard ideal for gardening or relaxing, plus enjoy a newly paved tandem driveway with parking for two cars.
Home Details
Home Type
- Single Family
Est. Annual Taxes
- $6,877
Year Built
- Built in 1955 | Remodeled
Lot Details
- 4,314 Sq Ft Lot
- Fenced
- Corner Lot
Home Design
- Bungalow
- Frame Construction
- Shingle Roof
- Concrete Perimeter Foundation
Interior Spaces
- Recessed Lighting
- Window Screens
- Bonus Room
Kitchen
- Stove
- Range
- Microwave
- Dishwasher
- Stainless Steel Appliances
- Disposal
Flooring
- Wood
- Laminate
- Stone
- Ceramic Tile
Bedrooms and Bathrooms
- 4 Bedrooms
- Primary Bedroom on Main
- 2 Full Bathrooms
- Bathtub with Shower
- Separate Shower
Laundry
- Laundry Room
- Dryer
- Washer
- Sink Near Laundry
Finished Basement
- Walk-Out Basement
- Laundry in Basement
Parking
- 2 Car Parking Spaces
- Tandem Parking
- Driveway
- Paved Parking
- 2 Open Parking Spaces
- Off-Street Parking
Outdoor Features
- Patio
- Rain Gutters
Location
- Property is near public transit and schools
Utilities
- Forced Air Heating and Cooling System
- 1 Cooling Zone
- 2 Heating Zones
- Heating System Uses Natural Gas
- 200+ Amp Service
- Gas Water Heater
Listing and Financial Details
- Assessor Parcel Number 1218733
Community Details
Overview
- No Home Owners Association
Amenities
- Medical Services
- Shops
- Coin Laundry
Recreation
- Park
Map
Home Values in the Area
Average Home Value in this Area
Tax History
| Year | Tax Paid | Tax Assessment Tax Assessment Total Assessment is a certain percentage of the fair market value that is determined by local assessors to be the total taxable value of land and additions on the property. | Land | Improvement |
|---|---|---|---|---|
| 2025 | $6,877 | $593,900 | $245,400 | $348,500 |
| 2024 | $6,027 | $552,900 | $233,300 | $319,600 |
| 2023 | $5,938 | $552,900 | $233,300 | $319,600 |
| 2022 | $5,469 | $502,700 | $212,100 | $290,600 |
| 2021 | $5,305 | $497,200 | $212,100 | $285,100 |
| 2020 | $4,580 | $433,700 | $187,800 | $245,900 |
| 2019 | $4,392 | $416,700 | $158,600 | $258,100 |
| 2018 | $4,120 | $393,100 | $158,600 | $234,500 |
| 2017 | $4,163 | $393,100 | $158,600 | $234,500 |
| 2016 | $3,931 | $357,400 | $158,600 | $198,800 |
| 2015 | $3,518 | $290,500 | $151,200 | $139,300 |
| 2014 | $3,447 | $274,000 | $151,200 | $122,800 |
Property History
| Date | Event | Price | List to Sale | Price per Sq Ft | Prior Sale |
|---|---|---|---|---|---|
| 02/02/2026 02/02/26 | Pending | -- | -- | -- | |
| 01/29/2026 01/29/26 | Price Changed | $879,000 | -2.3% | $594 / Sq Ft | |
| 10/14/2025 10/14/25 | For Sale | $899,900 | 0.0% | $608 / Sq Ft | |
| 10/08/2025 10/08/25 | Off Market | $899,900 | -- | -- | |
| 10/08/2025 10/08/25 | For Sale | $899,900 | 0.0% | $608 / Sq Ft | |
| 09/09/2025 09/09/25 | Pending | -- | -- | -- | |
| 09/05/2025 09/05/25 | For Sale | $899,900 | +59.3% | $608 / Sq Ft | |
| 10/04/2024 10/04/24 | Sold | $565,000 | -5.7% | $374 / Sq Ft | View Prior Sale |
| 07/15/2024 07/15/24 | Pending | -- | -- | -- | |
| 07/10/2024 07/10/24 | For Sale | $599,000 | -- | $397 / Sq Ft |
Source: MLS Property Information Network (MLS PIN)
MLS Number: 73426927
APN: BRIG-000000-000022-003452
- 144 Newton St Unit 1
- 22 Bigelow St
- 427-435 Faneuil St Unit R4
- 99 Tremont St Unit 206
- 99 Tremont St Unit 105
- 99 Tremont St Unit 302
- 143 Tremont St Unit A
- 21 Upcrest Rd
- 70 Washington St Unit 70
- 18 Breck Ave Unit 18
- 96 Brayton Rd
- 39 Charlesbank Rd Unit 39
- 19 Crescent Circuit Crescent S
- 180 Hunnewell Ave Unit 180
- 180 Hunnewell Ave Unit A
- 4 Remick Terrace
- 27 S Crescent Circuit Crescent
- 13-15 Paul St
- 159 Washington St Unit 4
- 15-17 Donnybrook Rd
Ask me questions while you tour the home.
