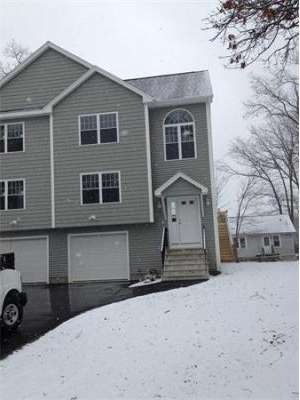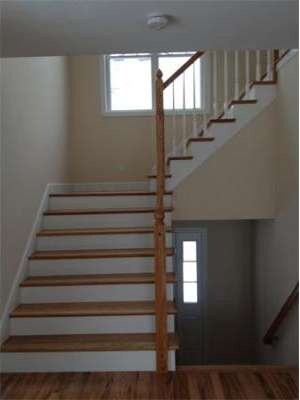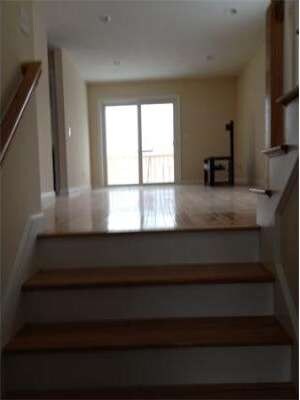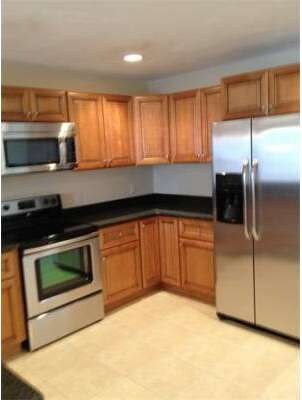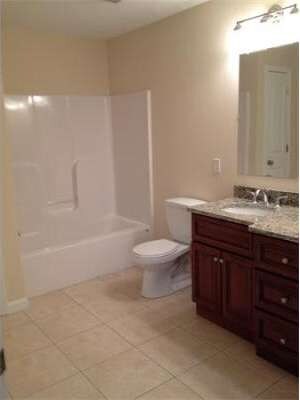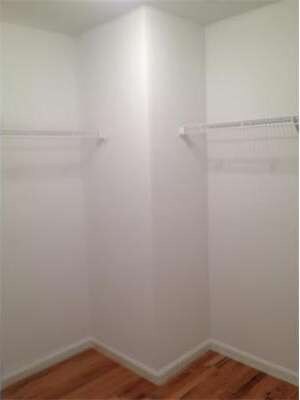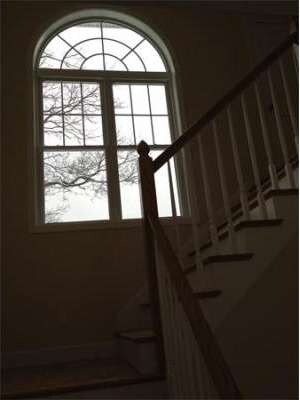
69 Progressive St Worcester, MA 01604
Grafton Hill NeighborhoodAbout This Home
As of November 2024BRAND NEW CONSTRUCTION. Quality built single family attached home with hardwoods/tile/granite/stainless appliances/recessed lighting throughout. Energy efficient and plenty of extras, including custom woodwork. Great location, convenient to Rt 20/90/290.
Last Agent to Sell the Property
William Holmlund
Distinctive Homes & Real Investment License #453003562 Listed on: 03/09/2012
Townhouse Details
Home Type
Townhome
Est. Annual Taxes
$5,451
Year Built
2012
Lot Details
0
Listing Details
- Lot Description: Level
- Special Features: None
- Property Sub Type: Townhouses
- Year Built: 2012
Interior Features
- Has Basement: Yes
- Number of Rooms: 7
- Electric: 110 Volts, 220 Volts, 200 Amps
- Energy: Insulated Windows, Insulated Doors
- Insulation: Full
- Basement: Finished, Walk Out, Garage Access, Slab
- Bedroom 2: Second Floor
- Bedroom 3: Second Floor
- Bathroom #1: Basement
- Bathroom #2: First Floor
- Bathroom #3: Second Floor
- Kitchen: First Floor
- Laundry Room: First Floor
- Living Room: First Floor
- Master Bedroom: Second Floor
- Master Bedroom Description: Walk-in Closet, Wall to Wall Carpet
- Dining Room: First Floor
Exterior Features
- Construction: Frame
- Exterior: Vinyl
- Exterior Features: Deck - Wood
- Foundation: Poured Concrete
Garage/Parking
- Garage Parking: Attached, Under
- Garage Spaces: 1
- Parking: Tandem, Paved Driveway
- Parking Spaces: 2
Utilities
- Cooling Zones: 1
- Heat Zones: 2
- Hot Water: Electric
- Utility Connections: for Electric Range, for Electric Dryer, Washer Hookup
Ownership History
Purchase Details
Home Financials for this Owner
Home Financials are based on the most recent Mortgage that was taken out on this home.Purchase Details
Home Financials for this Owner
Home Financials are based on the most recent Mortgage that was taken out on this home.Similar Home in Worcester, MA
Home Values in the Area
Average Home Value in this Area
Purchase History
| Date | Type | Sale Price | Title Company |
|---|---|---|---|
| Not Resolvable | $340,000 | None Available | |
| Not Resolvable | $211,000 | -- | |
| Not Resolvable | $211,000 | -- |
Mortgage History
| Date | Status | Loan Amount | Loan Type |
|---|---|---|---|
| Open | $414,570 | FHA | |
| Closed | $414,570 | FHA | |
| Closed | $289,000 | Purchase Money Mortgage | |
| Previous Owner | $200,450 | New Conventional |
Property History
| Date | Event | Price | Change | Sq Ft Price |
|---|---|---|---|---|
| 11/26/2024 11/26/24 | Sold | $463,000 | +7.7% | $229 / Sq Ft |
| 10/22/2024 10/22/24 | Pending | -- | -- | -- |
| 10/17/2024 10/17/24 | For Sale | $429,900 | +103.7% | $213 / Sq Ft |
| 06/07/2012 06/07/12 | Sold | $211,000 | -4.0% | $111 / Sq Ft |
| 04/22/2012 04/22/12 | Pending | -- | -- | -- |
| 03/09/2012 03/09/12 | For Sale | $219,900 | -- | $116 / Sq Ft |
Tax History Compared to Growth
Tax History
| Year | Tax Paid | Tax Assessment Tax Assessment Total Assessment is a certain percentage of the fair market value that is determined by local assessors to be the total taxable value of land and additions on the property. | Land | Improvement |
|---|---|---|---|---|
| 2025 | $5,451 | $413,300 | $83,800 | $329,500 |
| 2024 | $5,229 | $380,300 | $83,800 | $296,500 |
| 2023 | $4,983 | $347,500 | $72,900 | $274,600 |
| 2022 | $4,546 | $298,900 | $58,300 | $240,600 |
| 2021 | $4,461 | $274,000 | $46,600 | $227,400 |
| 2020 | $4,376 | $257,400 | $46,700 | $210,700 |
| 2019 | $4,216 | $234,200 | $42,000 | $192,200 |
| 2018 | $4,207 | $222,500 | $42,000 | $180,500 |
| 2017 | $3,965 | $206,300 | $42,000 | $164,300 |
| 2016 | $4,002 | $194,200 | $31,800 | $162,400 |
| 2015 | $3,898 | $194,200 | $31,800 | $162,400 |
| 2014 | $3,795 | $194,200 | $31,800 | $162,400 |
Agents Affiliated with this Home
-
B
Seller's Agent in 2024
Brittany Lerebours
Lamacchia Realty, Inc.
-
K
Buyer's Agent in 2024
Keren Danso
Century 21 XSELL REALTY
-
W
Seller's Agent in 2012
William Holmlund
Distinctive Homes & Real Investment
-
C
Buyer's Agent in 2012
Colleen Crowley
Lamacchia Realty, Inc.
Map
Source: MLS Property Information Network (MLS PIN)
MLS Number: 71349164
APN: WORC-000034-000012-000013B
- 72 Valmor St
- 141 Sunderland Rd
- 25-27 Maranda St
- 21-23 Maranda St
- 61 Sunderland Rd
- 57 Glezen St
- 27 Inverness Ave
- 25 Stoneham Rd
- 178 Dana Ave
- 340 Sunderland Rd Unit 42
- 340 Sunderland Rd Unit 2
- 340 Sunderland Rd Unit 14
- 330 Sunderland Rd Unit 2
- 330 Sunderland Rd Unit 48
- 330 Sunderland Rd Unit 29,E
- 8 Lamar Ave
- 94 Massasoit Rd
- 259 Massasoit Rd
- 132 Orton Street Extension
- 104 Orton Street Extension
