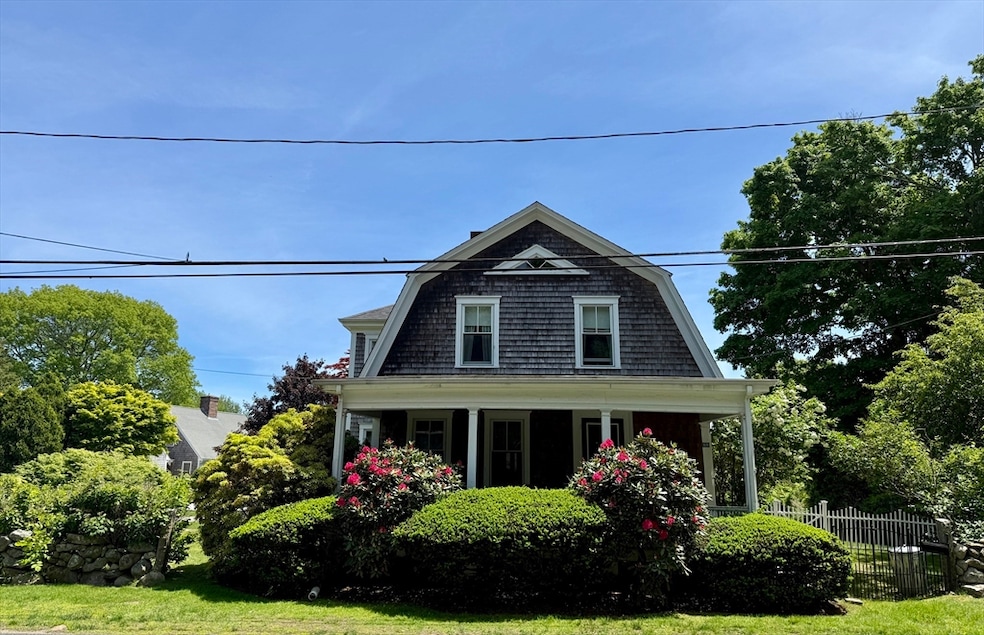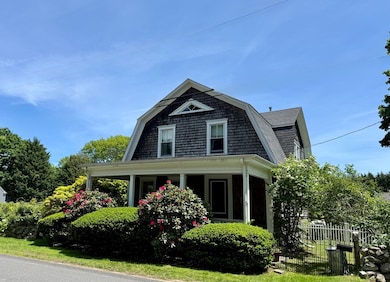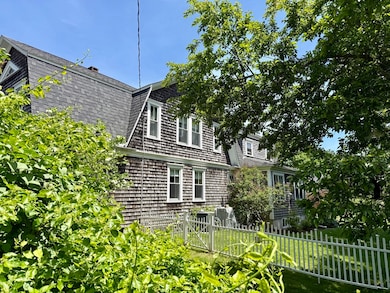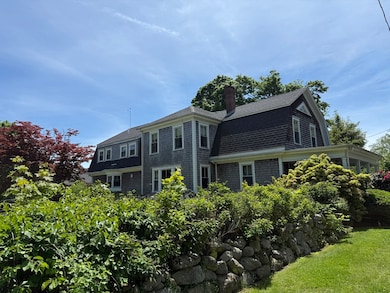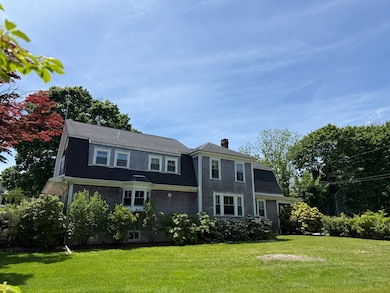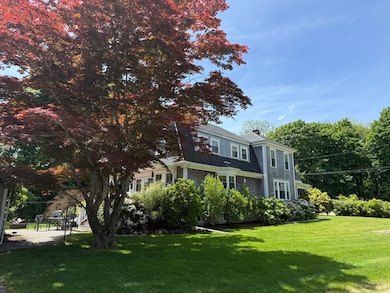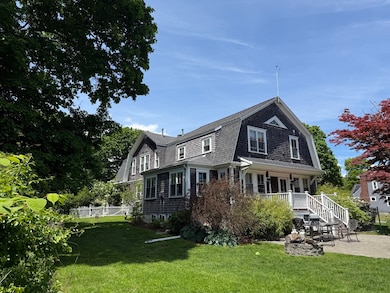69 Prospect St South Dartmouth, MA 02748
Dartmouth Community Park NeighborhoodEstimated payment $7,972/month
Highlights
- Marina
- Community Stables
- Colonial Architecture
- Golf Course Community
- Medical Services
- Deck
About This Home
PADANARAM CLASSIC!!! Fall in love with this beautiful family home that blends classic style with modern amenities! There are four generous bedrooms, including the gorgeous primary suite featuring a walk in closet and luxurious bathroom with a walk in shower. The main level boasts a formal living room with fireplace, a formal dining room with fireplace, a parlor or den, and a fantastic kitchen open to a large family room with gas fireplace. The kitchen/family room, primary suite and finished basement were all part of an addition done to perfection! There is another full bathroom on the second floor with a tub/shower and double sinks and a half bath on the main level. The full basement is partially finished with a recreation room and laundry area. Town water and sewer and central air conditioning. There is a detached two car garage, sunny rear deck and an outdoor shower. This unbeatable location a short walk to Padanaram Village and nearby beaches is right where you want to be!
Home Details
Home Type
- Single Family
Est. Annual Taxes
- $7,570
Year Built
- Built in 1892
Lot Details
- 0.35 Acre Lot
- Near Conservation Area
- Cleared Lot
- Property is zoned GR
Parking
- 2 Car Detached Garage
- Side Facing Garage
- Garage Door Opener
- Driveway
- Open Parking
- Off-Street Parking
Home Design
- Colonial Architecture
- Stone Foundation
- Frame Construction
- Shingle Roof
- Concrete Perimeter Foundation
Interior Spaces
- 3,501 Sq Ft Home
- Family Room with Fireplace
- Dining Room with Fireplace
- 3 Fireplaces
- Den
Kitchen
- Kitchen Island
- Solid Surface Countertops
Flooring
- Wood
- Ceramic Tile
Bedrooms and Bathrooms
- 4 Bedrooms
- Primary bedroom located on second floor
- Walk-In Closet
- Bathtub with Shower
- Separate Shower
Partially Finished Basement
- Basement Fills Entire Space Under The House
- Laundry in Basement
Outdoor Features
- Outdoor Shower
- Deck
- Patio
- Porch
Location
- Property is near public transit
- Property is near schools
Utilities
- Forced Air Heating and Cooling System
- Heating System Uses Natural Gas
- 100 Amp Service
- Gas Water Heater
Listing and Financial Details
- Tax Lot 31
- Assessor Parcel Number M:0123 B:0031 L:0000,2783867
Community Details
Overview
- No Home Owners Association
Amenities
- Medical Services
- Shops
- Coin Laundry
Recreation
- Marina
- Golf Course Community
- Tennis Courts
- Community Pool
- Park
- Community Stables
- Jogging Path
- Bike Trail
Map
Home Values in the Area
Average Home Value in this Area
Tax History
| Year | Tax Paid | Tax Assessment Tax Assessment Total Assessment is a certain percentage of the fair market value that is determined by local assessors to be the total taxable value of land and additions on the property. | Land | Improvement |
|---|---|---|---|---|
| 2025 | $7,570 | $879,200 | $307,500 | $571,700 |
| 2024 | $7,224 | $831,300 | $294,200 | $537,100 |
| 2023 | $7,010 | $764,500 | $267,400 | $497,100 |
| 2022 | $6,584 | $665,100 | $251,400 | $413,700 |
| 2021 | $6,803 | $656,700 | $231,000 | $425,700 |
| 2020 | $6,678 | $643,400 | $236,200 | $407,200 |
| 2019 | $6,427 | $618,000 | $233,600 | $384,400 |
| 2018 | $112 | $591,800 | $227,100 | $364,700 |
| 2017 | $5,969 | $595,700 | $226,600 | $369,100 |
| 2016 | $5,510 | $542,300 | $211,900 | $330,400 |
| 2015 | $5,559 | $548,200 | $214,000 | $334,200 |
| 2014 | $5,196 | $508,900 | $181,800 | $327,100 |
Property History
| Date | Event | Price | Change | Sq Ft Price |
|---|---|---|---|---|
| 07/04/2025 07/04/25 | Pending | -- | -- | -- |
| 05/29/2025 05/29/25 | For Sale | $1,390,000 | -- | $397 / Sq Ft |
Purchase History
| Date | Type | Sale Price | Title Company |
|---|---|---|---|
| Quit Claim Deed | -- | None Available | |
| Quit Claim Deed | -- | None Available | |
| Deed | $420,000 | -- | |
| Deed | $210,000 | -- | |
| Deed | $295,000 | -- | |
| Deed | $420,000 | -- | |
| Deed | $210,000 | -- | |
| Deed | $295,000 | -- |
Mortgage History
| Date | Status | Loan Amount | Loan Type |
|---|---|---|---|
| Previous Owner | $397,000 | Stand Alone Refi Refinance Of Original Loan | |
| Previous Owner | $405,000 | Stand Alone Refi Refinance Of Original Loan | |
| Previous Owner | $410,000 | No Value Available | |
| Previous Owner | $416,250 | No Value Available |
Source: MLS Property Information Network (MLS PIN)
MLS Number: 73381946
APN: DART-000123-000031
