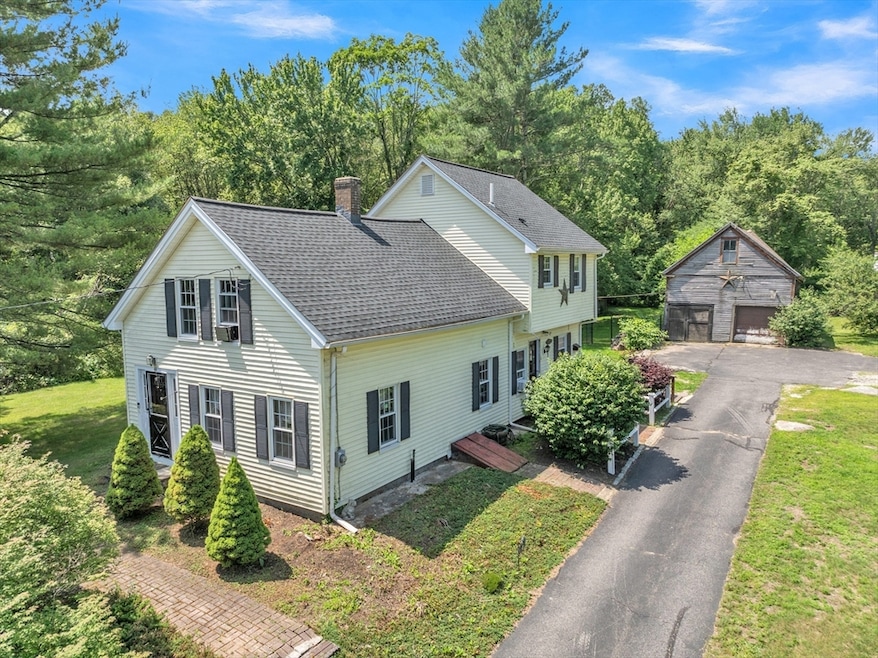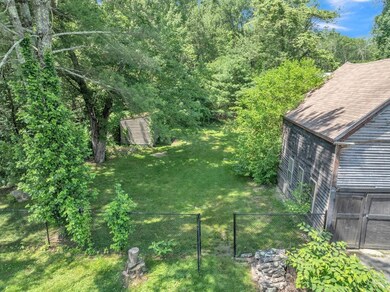69 Providence St Mendon, MA 01756
Estimated payment $3,084/month
Highlights
- Golf Course Community
- Community Stables
- Above Ground Pool
- Nipmuc Regional High School Rated A-
- Barn
- Scenic Views
About This Home
Back on Market due to Buyer Financing! Step back in time in this this spacious 1850's antique farmhouse, set on a large level lot ideal for outdoor living. Enjoy a fenced-in rear yard, expanded driveway, and plenty of room to create your own vision. Recent updates include a newer 50 year roof w/transferrable warranty, A 3-bedroom septic to be installed for closing, updated windows, vinyl siding, new pool shed and all pool equipment, Pellet stove, new oil tank and a 3-zone heating system. The first floor and primary bedroom feature updated LVP flooring, and the large country kitchen has gray shaker cabinetry that complements the home’s rustic charm. While some original details remain, the property will require additional updates to reach its full potential—offering a chance to build equity and truly make it your own. Located in RB Zoning., with its blend of antique character and key improvements already done, this is a great value!
Home Details
Home Type
- Single Family
Est. Annual Taxes
- $6,161
Year Built
- Built in 1850 | Remodeled
Lot Details
- 0.82 Acre Lot
- Near Conservation Area
- Fenced Yard
- Level Lot
Home Design
- Colonial Architecture
- Stone Foundation
- Frame Construction
- Blown-In Insulation
- Shingle Roof
Interior Spaces
- 1,855 Sq Ft Home
- Ceiling Fan
- 1 Fireplace
- Insulated Windows
- Picture Window
- Window Screens
- Insulated Doors
- Dining Area
- Sun or Florida Room
- Scenic Vista Views
Kitchen
- Country Kitchen
- Range
- Microwave
- Plumbed For Ice Maker
- Dishwasher
Flooring
- Wood
- Pine Flooring
- Tile
- Vinyl
Bedrooms and Bathrooms
- 3 Bedrooms
- Primary bedroom located on second floor
- 2 Full Bathrooms
- Bathtub with Shower
- Separate Shower
Laundry
- Laundry on main level
- Washer and Electric Dryer Hookup
Unfinished Basement
- Basement Fills Entire Space Under The House
- Interior Basement Entry
- Block Basement Construction
Parking
- Garage
- Oversized Parking
- Driveway
- Open Parking
- Off-Street Parking
Outdoor Features
- Above Ground Pool
- Bulkhead
- Deck
- Outdoor Storage
- Rain Gutters
Utilities
- Window Unit Cooling System
- 3 Heating Zones
- Heating System Uses Oil
- Pellet Stove burns compressed wood to generate heat
- Baseboard Heating
- 100 Amp Service
- Private Water Source
- Water Heater
- Private Sewer
Additional Features
- Level Entry For Accessibility
- Barn
Listing and Financial Details
- Assessor Parcel Number M:17 B:206 P:069,1603392
Community Details
Recreation
- Golf Course Community
- Tennis Courts
- Community Pool
- Community Stables
- Jogging Path
- Bike Trail
Additional Features
- No Home Owners Association
- Shops
Map
Home Values in the Area
Average Home Value in this Area
Tax History
| Year | Tax Paid | Tax Assessment Tax Assessment Total Assessment is a certain percentage of the fair market value that is determined by local assessors to be the total taxable value of land and additions on the property. | Land | Improvement |
|---|---|---|---|---|
| 2025 | $6,161 | $460,100 | $136,800 | $323,300 |
| 2024 | $6,046 | $441,000 | $131,500 | $309,500 |
| 2023 | $5,901 | $404,200 | $117,400 | $286,800 |
| 2022 | $5,777 | $374,900 | $114,400 | $260,500 |
| 2021 | $5,490 | $327,000 | $111,000 | $216,000 |
| 2020 | $5,072 | $302,800 | $105,400 | $197,400 |
| 2019 | $4,947 | $295,500 | $102,400 | $193,100 |
| 2018 | $4,596 | $271,000 | $97,000 | $174,000 |
| 2017 | $4,599 | $259,100 | $97,000 | $162,100 |
| 2016 | $4,464 | $258,800 | $97,200 | $161,600 |
| 2015 | $3,969 | $247,900 | $91,500 | $156,400 |
| 2014 | $3,794 | $236,800 | $88,700 | $148,100 |
Property History
| Date | Event | Price | Change | Sq Ft Price |
|---|---|---|---|---|
| 09/27/2025 09/27/25 | For Sale | $484,900 | 0.0% | $261 / Sq Ft |
| 09/27/2025 09/27/25 | Price Changed | $484,900 | +1.0% | $261 / Sq Ft |
| 09/26/2025 09/26/25 | Price Changed | $479,900 | +2.1% | $259 / Sq Ft |
| 09/06/2025 09/06/25 | Pending | -- | -- | -- |
| 08/11/2025 08/11/25 | Price Changed | $469,900 | -4.1% | $253 / Sq Ft |
| 07/30/2025 07/30/25 | Price Changed | $489,900 | -2.0% | $264 / Sq Ft |
| 07/18/2025 07/18/25 | Price Changed | $499,999 | -4.7% | $270 / Sq Ft |
| 07/09/2025 07/09/25 | Price Changed | $524,900 | -0.9% | $283 / Sq Ft |
| 06/26/2025 06/26/25 | For Sale | $529,900 | -- | $286 / Sq Ft |
Purchase History
| Date | Type | Sale Price | Title Company |
|---|---|---|---|
| Deed | -- | -- | |
| Deed | -- | -- |
Mortgage History
| Date | Status | Loan Amount | Loan Type |
|---|---|---|---|
| Previous Owner | $30,000 | No Value Available |
Source: MLS Property Information Network (MLS PIN)
MLS Number: 73397563
APN: MEND-000017-000206-000069
- 10 Applewood Ln
- 8 Puffer Dr
- 111 Providence St
- 50 Hartford Ave E
- 22 Neck Hill Rd
- 8 Neck Hill Rd
- 10 Bicknell Dr
- 25 Bens Way
- 25 Ashkins Dr
- 4 Megan Ct Unit B
- 14 Carpenter Hill Rd Unit A
- 8 Kelley Rd Unit B
- 2 Crestview Dr
- 19 King Philip Path
- 11 Millville Rd
- 46 Crestview Dr
- 110 Plain St
- 105 Laurelwood Dr
- 164 Greene St
- 58 Uxbridge Rd
- 334 S Main St
- 39 Dutcher St Unit 10
- 3 Saint John Ln Unit 3
- 1 Pheasant Cir
- 4 Overdale Pkwy
- 4 Farese Rd Unit 3
- 16 Inman St
- 2 Claflin St Unit 1
- 23 Union St Unit 1
- 28 Congress St Unit A
- 1109 S Main St Unit 1111
- 71 High St Unit A
- 151 N Main St
- 41 School St Unit 1
- 45 S Main St
- 93 School St
- 2 Lincoln St
- 83 Congress St Unit 3
- 9 Walker Ave
- 35 Grant St Unit 2







