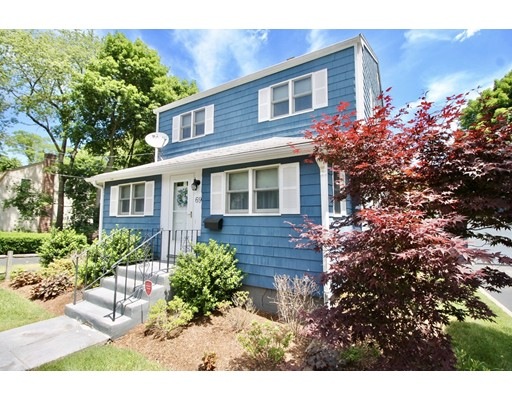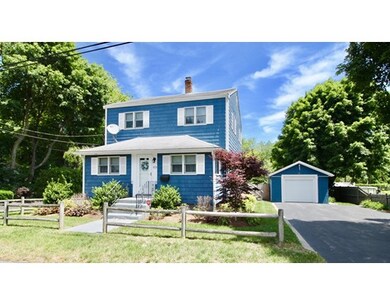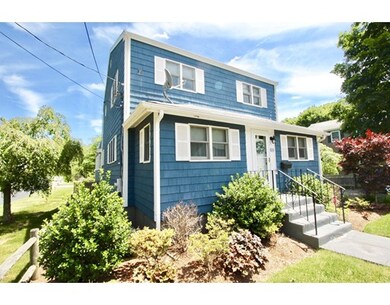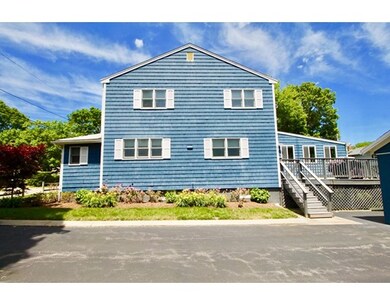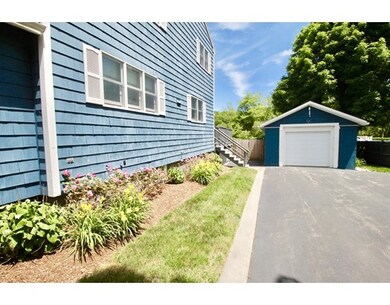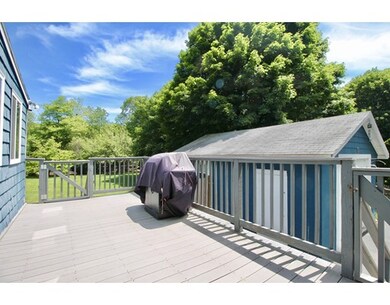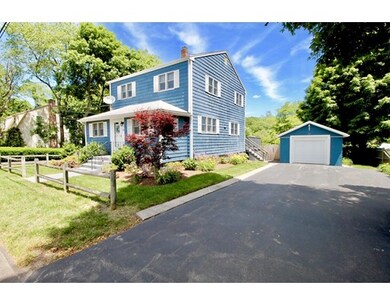
69 Puritan Rd East Weymouth, MA 02189
About This Home
As of February 2024Location, Location, Location! Quiet Dead End Street & Short DIstance to Scenic Great Esker Park at End of Street / 7 Room 3 Bedroom 1 3/4 Bath / Expanded Colonial with Detached Garage / Entry to Heated Porch / 1st Floor Den with Custom Built Bookshelves / Living Room with Wall to Wall Carpeting / Over-sized Cabinet Kitchen with Eat-In Area / Pantry / Ceramic Tile Floor / 3 Season Enclosed Porch overlooking Deck and Fenced-In Incredible Back Yard with Paver Patio & Well with Irrigation/ Open, Spacious Living Space / Large Driveway w/Plenty of Parking / FHW Gas Heat / Master Bedroom with 2 Double Closets / Full Basement with Laundry - Cedar Closet Storage / Close to Commuter Rail / Amenities
Last Buyer's Agent
Michael O'Connor
Advise Realty
Home Details
Home Type
Single Family
Est. Annual Taxes
$5,572
Year Built
1953
Lot Details
0
Listing Details
- Lot Description: Paved Drive, Fenced/Enclosed
- Property Type: Single Family
- Single Family Type: Detached
- Style: Colonial
- Lead Paint: Unknown
- Year Round: Yes
- Year Built Description: Actual
- Special Features: None
- Property Sub Type: Detached
- Year Built: 1953
Interior Features
- Has Basement: Yes
- Number of Rooms: 7
- Amenities: Public Transportation, Park, Walk/Jog Trails, Conservation Area, House of Worship, Public School, T-Station, Other (See Remarks)
- Electric: Circuit Breakers, 100 Amps
- Flooring: Vinyl, Wall to Wall Carpet
- Interior Amenities: Cable Available
- Basement: Full, Partial, Interior Access, Bulkhead, Unfinished Basement
- Bedroom 2: Second Floor, 9X15
- Bedroom 3: Second Floor, 11X14
- Bathroom #1: First Floor, 7X8
- Kitchen: First Floor, 12X12
- Laundry Room: Basement
- Living Room: First Floor, 10X18
- Master Bedroom: Second Floor, 11X16
- Master Bedroom Description: Closet, Flooring - Wall to Wall Carpet
- Family Room: First Floor, 11X12
- No Bedrooms: 3
- Full Bathrooms: 2
- Oth1 Room Name: 3/4 Bath
- Oth1 Dimen: 4X8
- Oth1 Dscrp: Bathroom - 3/4, Bathroom - With Shower Stall
- Oth2 Room Name: Sun Room
- Oth2 Dimen: 14X15
- Oth2 Dscrp: Ceiling - Cathedral, Ceiling Fan(s), Flooring - Wall to Wall Carpet, Main Level
- Main Lo: A09901
- Main So: AC1857
- Estimated Sq Ft: 1566.00
Exterior Features
- Construction: Frame
- Exterior: Shingles
- Exterior Features: Deck - Composite, Patio, Gutters, Professional Landscaping, Sprinkler System, Satellite Dish
- Foundation: Concrete Block
Garage/Parking
- Garage Parking: Detached, Storage, Side Entry
- Garage Spaces: 1
- Parking: Off-Street, Tandem, Paved Driveway
- Parking Spaces: 4
Utilities
- Heat Zones: 2
- Hot Water: Natural Gas
- Utility Connections: for Gas Range, for Gas Oven, for Gas Dryer, Washer Hookup
- Sewer: City/Town Sewer
- Water: City/Town Water
- Sewage District: MWRA
Schools
- Elementary School: Pingree
- Middle School: Chapman/Adams
- High School: Whs
Lot Info
- Zoning: R1
- Lot: 12
- Acre: 0.25
- Lot Size: 11050.00
Multi Family
- Foundation: 25x28x16x16
Ownership History
Purchase Details
Similar Homes in the area
Home Values in the Area
Average Home Value in this Area
Purchase History
| Date | Type | Sale Price | Title Company |
|---|---|---|---|
| Deed | -- | -- |
Mortgage History
| Date | Status | Loan Amount | Loan Type |
|---|---|---|---|
| Open | $442,500 | Purchase Money Mortgage | |
| Closed | $25,240 | Credit Line Revolving | |
| Closed | $346,750 | New Conventional | |
| Previous Owner | $82,500 | No Value Available | |
| Previous Owner | $900,000 | No Value Available | |
| Previous Owner | $30,000 | No Value Available |
Property History
| Date | Event | Price | Change | Sq Ft Price |
|---|---|---|---|---|
| 02/26/2024 02/26/24 | Sold | $590,000 | +2.6% | $338 / Sq Ft |
| 01/14/2024 01/14/24 | Pending | -- | -- | -- |
| 01/08/2024 01/08/24 | For Sale | $575,000 | +57.5% | $329 / Sq Ft |
| 10/12/2017 10/12/17 | Sold | $365,000 | -2.6% | $233 / Sq Ft |
| 09/07/2017 09/07/17 | Pending | -- | -- | -- |
| 08/20/2017 08/20/17 | Price Changed | $374,900 | -3.8% | $239 / Sq Ft |
| 08/04/2017 08/04/17 | Price Changed | $389,900 | -2.5% | $249 / Sq Ft |
| 07/12/2017 07/12/17 | For Sale | $399,900 | 0.0% | $255 / Sq Ft |
| 06/28/2017 06/28/17 | Pending | -- | -- | -- |
| 06/23/2017 06/23/17 | For Sale | $399,900 | -- | $255 / Sq Ft |
Tax History Compared to Growth
Tax History
| Year | Tax Paid | Tax Assessment Tax Assessment Total Assessment is a certain percentage of the fair market value that is determined by local assessors to be the total taxable value of land and additions on the property. | Land | Improvement |
|---|---|---|---|---|
| 2025 | $5,572 | $551,700 | $207,500 | $344,200 |
| 2024 | $5,460 | $531,600 | $197,600 | $334,000 |
| 2023 | $5,124 | $490,300 | $183,000 | $307,300 |
| 2022 | $4,994 | $435,800 | $169,400 | $266,400 |
| 2021 | $4,569 | $389,200 | $169,400 | $219,800 |
| 2020 | $4,351 | $365,000 | $169,400 | $195,600 |
| 2019 | $4,249 | $350,600 | $162,900 | $187,700 |
| 2018 | $4,191 | $335,300 | $155,200 | $180,100 |
| 2017 | $4,098 | $319,900 | $147,800 | $172,100 |
| 2016 | $3,937 | $307,600 | $142,100 | $165,500 |
| 2015 | $3,791 | $293,900 | $142,100 | $151,800 |
| 2014 | $3,652 | $274,600 | $132,200 | $142,400 |
Agents Affiliated with this Home
-

Seller's Agent in 2024
Michael Molisse
William Raveis R.E. & Home Services
(781) 331-3900
34 in this area
211 Total Sales
-

Buyer's Agent in 2024
Arian Simaku
Simaku Realty, LLC
(857) 753-5683
4 in this area
118 Total Sales
-

Seller's Agent in 2017
George Raymond II
Raymond & Son REALTORS®
(781) 962-1960
8 in this area
53 Total Sales
-
M
Buyer's Agent in 2017
Michael O'Connor
Advise Realty
Map
Source: MLS Property Information Network (MLS PIN)
MLS Number: 72188664
APN: WEYM-000014-000168-000012
- 65 Saint Anne Rd
- 19 K St
- 154 Liberty Bell Cir
- 69 Mount Vernon Rd W
- 189 East St
- 94 Clinton Rd
- 18 Genevieve Rd
- 110 Chard St
- 68 Putnam St
- 1141 Commercial St
- 36-38 Madison St
- 21 Vernon St
- 59 Katherine St
- 54 Katherine St
- 7 Stevens Way
- 24 East St
- 1799 Commercial St
- 15 Suwanee Rd
- 19 Center St
- 49 Whitman St
