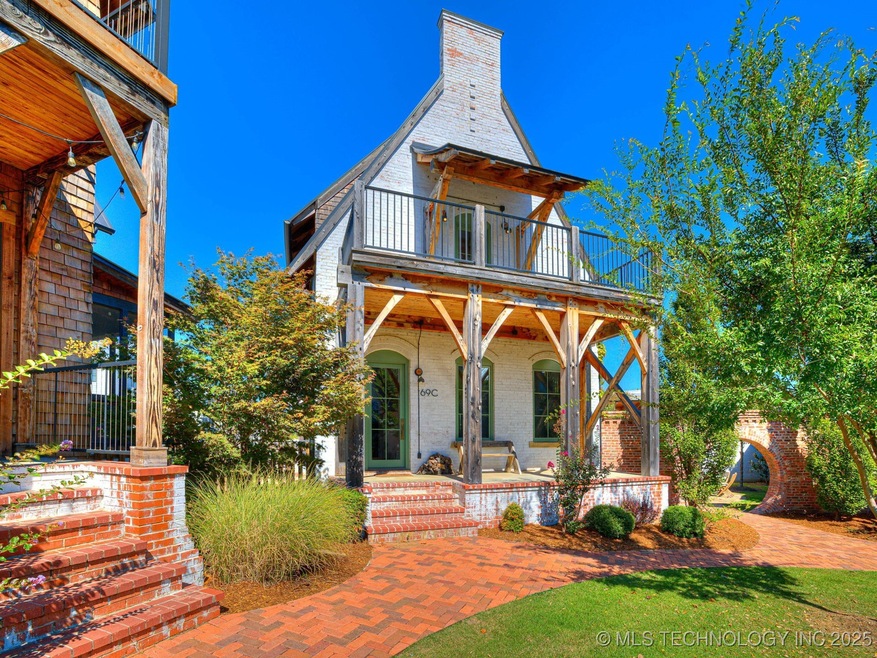
69 Ridgeline Rd Unit C Carlton Landing, OK 74432
Estimated payment $5,245/month
Highlights
- Marina
- Wood Burning Stove
- Vaulted Ceiling
- Beach Access
- Seasonal View
- Wood Flooring
About This Home
A rare offering in Carlton Landing! Structural masonry home in the Bend!
This 3 bedroom structural masonry home with a timeless lime wash finish is spectacular! Spend time on the timber framed front porch overlooking the lush green space. Step inside to an open concept living and kitchen and experience the warmth and authenticity of the triple wythe brick walls and wood burning Morso Stove. Fall and winter nights will be made complete sitting by your wood stove or enjoying company at the common area fire pit. The kitchen has an abundance of prepping, cooking and entertaining space. Imagine yourself here with plenty of guests, enjoying their company after a day on the water.
Upstairs is three bedrooms, including the master bedroom with an ensuite bathroom. Sip your morning coffee on the upper porch and sneak glimpses of lake Eufaula. The bunk room comprises of 3 full beds and 1 twin, with a spiral staircase to a living area (or more sleeping space!) High end and thoughtful finishes are evident throughout the home, such as the custom trim carpentry and Rejuvenation lights.
Structural masonry is a triple wythe brick masonry envelope home that offers a low maintenance, sustainable (geothermal as well!) and stunning option in Carlton Landing. The limewash on the brick gives a The Bend is a picturesque pocket neighborhood comprised of cedar shake and structural masonry homes in Carlton Landing. Owners enjoy a common green space and a stunning “moon gate” which leads to a community fire pit with custom made dining table. Each owner receives 2 parking spots, as well as a 6x8 storage bay with covered golf cart parking. This home is walkable to Firefly Park and community garden, as well as nature trails and the Meeting House! Set up your showing and tour of Carlton Landing today!
Home Details
Home Type
- Single Family
Est. Annual Taxes
- $4,274
Year Built
- Built in 2018
Lot Details
- 3,500 Sq Ft Lot
- South Facing Home
- Landscaped
HOA Fees
- $200 Monthly HOA Fees
Home Design
- Brick Exterior Construction
- Slab Foundation
- Metal Roof
Interior Spaces
- 2,150 Sq Ft Home
- 2-Story Property
- Vaulted Ceiling
- Ceiling Fan
- 1 Fireplace
- Wood Burning Stove
- Wood Frame Window
- Seasonal Views
- Fire and Smoke Detector
Kitchen
- Oven
- Range
- Dishwasher
- Granite Countertops
Flooring
- Wood
- Tile
Bedrooms and Bathrooms
- 3 Bedrooms
Eco-Friendly Details
- Energy-Efficient Insulation
Outdoor Features
- Beach Access
- Balcony
- Covered patio or porch
- Exterior Lighting
- Outdoor Storage
Schools
- Carlton Landing Elementary School
- Carlton Landing High School
Utilities
- Zoned Heating and Cooling
- Heat Pump System
- Geothermal Heating and Cooling
- Electric Water Heater
Community Details
Overview
- Carlton Landing Phase 1 Subdivision
Recreation
- Marina
- Community Pool
- Park
- Hiking Trails
Security
- Security Guard
Map
Home Values in the Area
Average Home Value in this Area
Tax History
| Year | Tax Paid | Tax Assessment Tax Assessment Total Assessment is a certain percentage of the fair market value that is determined by local assessors to be the total taxable value of land and additions on the property. | Land | Improvement |
|---|---|---|---|---|
| 2024 | $7,267 | $74,633 | $6,014 | $68,619 |
| 2023 | $8,482 | $90,860 | $6,014 | $84,846 |
| 2022 | $5,334 | $54,450 | $6,014 | $48,436 |
| 2021 | $5,060 | $54,450 | $6,014 | $48,436 |
| 2020 | $5,150 | $54,450 | $6,014 | $48,436 |
| 2019 | $4,778 | $54,450 | $6,014 | $48,436 |
| 2018 | $559 | $6,014 | $6,014 | $0 |
Property History
| Date | Event | Price | Change | Sq Ft Price |
|---|---|---|---|---|
| 07/17/2025 07/17/25 | Price Changed | $849,000 | -5.6% | $395 / Sq Ft |
| 04/17/2025 04/17/25 | Price Changed | $899,000 | -4.4% | $418 / Sq Ft |
| 09/13/2024 09/13/24 | For Sale | $940,000 | +52.1% | $437 / Sq Ft |
| 04/13/2020 04/13/20 | Sold | $618,000 | 0.0% | $287 / Sq Ft |
| 04/10/2020 04/10/20 | Sold | $618,000 | -0.3% | $287 / Sq Ft |
| 02/29/2020 02/29/20 | Pending | -- | -- | -- |
| 12/20/2019 12/20/19 | Pending | -- | -- | -- |
| 12/20/2019 12/20/19 | For Sale | $620,000 | 0.0% | $288 / Sq Ft |
| 11/25/2019 11/25/19 | For Sale | $620,000 | -- | $288 / Sq Ft |
Purchase History
| Date | Type | Sale Price | Title Company |
|---|---|---|---|
| Warranty Deed | -- | None Listed On Document | |
| Warranty Deed | $826,000 | -- | |
| Warranty Deed | $800,000 | Chicago Title |
Similar Homes in the area
Source: MLS Technology
MLS Number: 2432654
APN: 2109-00-015-010-0-010-05
- 11 Redbud St
- 13 Redbud St
- 25 Firefly Ln
- 37 Redbud St
- 20 Redbud St Unit C
- 20 Redbud St Unit B
- 20 Redbud St Unit C
- 74 Boardwalk
- 131 Lower Greenway
- 129 Lower Greenway
- 133 Lower Greenway
- 43 Lower Greenway
- 39 Lower Greenway
- 26 Boulevard
- 52 Redbud St
- 71 Lower Greenway
- 39 Boulevard
- 110 Ridgeline Rd
- 112 Ridgeline Rd
- 118 Ridgeline Rd






