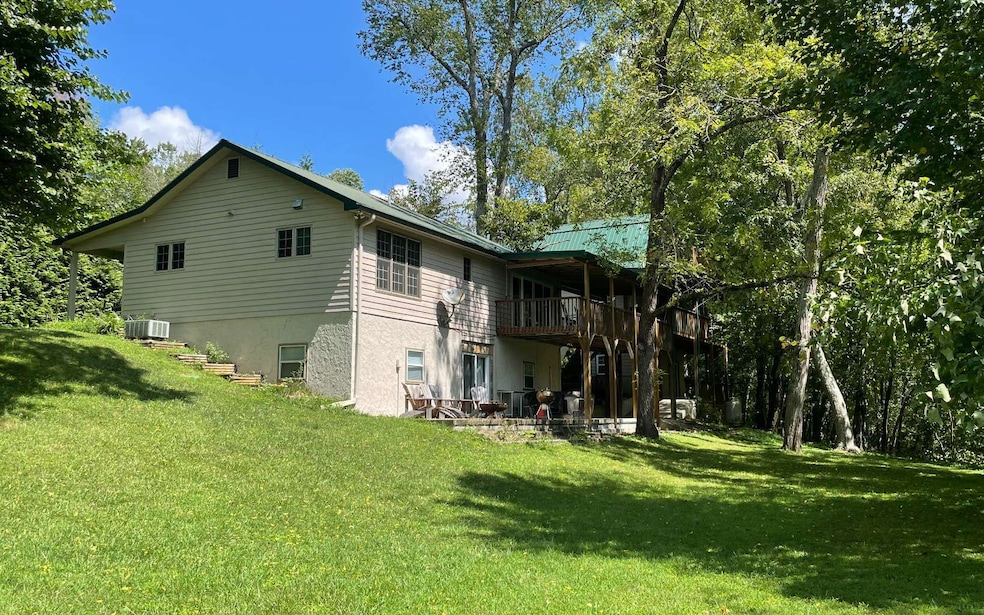69 River Oaks Dr Hayesville, NC 28904
Highlights
- Home fronts a creek
- View of Trees or Woods
- Cathedral Ceiling
- Hayesville Elementary School Rated 9+
- Ranch Style House
- Wood Flooring
About This Home
BEAUTIFUL TUSQUITTEE CREEK FRONT HOME available immediately, sitting on 1.3 acres featuring vaulted ceilings and open floor plan for entertaining friends and family, partially furnished, gas log fireplace. Covered front & back porches and decks to listen to the creek and take in those splendid sunsets. Master bedroom with en-suite bath, laundry, guest bedroom and 2nd bath on the main level. Terrace level features den/family room, 1 bedroom, full bath and bonus room. 2 car garage plus 1 car carport. High-speed Fiber-optic internet. Water & sewer included. NO pets. Rental application in documents at the top of the page.
Listing Agent
Mountain Sunrise Realty Brokerage Email: 8283611315, mtnsunrise33@gmail.com License #245048 NC Listed on: 07/05/2025
Home Details
Home Type
- Single Family
Est. Annual Taxes
- $1,283
Year Built
- Built in 1997
Lot Details
- 1.3 Acre Lot
- Home fronts a creek
- Property fronts a private road
Parking
- 2 Car Detached Garage
- Carport
- Driveway
- Open Parking
Property Views
- Woods
- Creek or Stream
Home Design
- Ranch Style House
Interior Spaces
- 2,400 Sq Ft Home
- Sheet Rock Walls or Ceilings
- Cathedral Ceiling
- Ceiling Fan
- 1 Fireplace
- Finished Basement
- Basement Fills Entire Space Under The House
Kitchen
- Range
- Dishwasher
Flooring
- Wood
- Vinyl
Bedrooms and Bathrooms
- 3 Bedrooms
- 3 Full Bathrooms
Laundry
- Dryer
- Washer
Outdoor Features
- Covered Patio or Porch
Utilities
- Central Air
- Heat Pump System
- Well
- Septic Tank
Listing and Financial Details
- Long Term Lease
- Tax Lot 2 & 3
- Assessor Parcel Number 555100859316
Map
Source: Northeast Georgia Board of REALTORS®
MLS Number: 328274
APN: 555100-85-9316
- 14 & 15 River Oaks Dr
- Lot S River Oaks S D
- 151 Creekfront Ln
- LOT E Timber Ridge Ln
- 237 Laurel Creek Ln
- 00 Lot S River Oaks Dr
- 765 River Oaks Dr
- LOT 77 Fires Creek Cove
- LOT 75 Fires Creek Cove
- LOT 73 Fires Creek Cove
- LOT 76 Fires Creek Cove
- Lot 77 Fires Creek Cove Rd
- Lot 75 Fires Creek Cove Rd
- Lot 76 Fires Creek Cove Rd
- Lot 73 Fires Creek Cove Rd
- Lot 71 Fires Creek Cove Rd
- Lot 69 Fires Creek Cove Rd
- LOT 59 Fires Creek Cove
- Lot 57 Fires Creek Cove Rd
- 935 Myers Chapel Rd
- 2482 Old Highway 64 W
- 437 Pine Ridge Dr
- 1951 Island View Dr
- 2145 Ridgecrest Cir
- 478 Lapidary Ln
- 778 N Main St
- 80 Bell St
- 130 Knob Hill Rd
- 655 Sunset Dr
- 836 Dick Jones Rd
- 23 Monarch Ln
- 466 Old Camptown Dr
- 1453 Berrong Rd
- 58 Warren Dr
- 69 Plantation S
- 451 Cobb Mountain Rd
- 10869 Georgia 325
- 70 Town Creek View
- 584 Old Hwy 129 Unit ID1267867P







