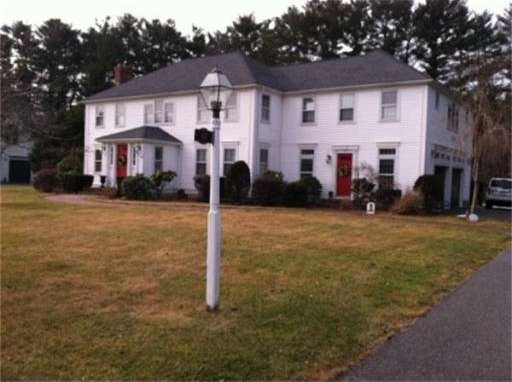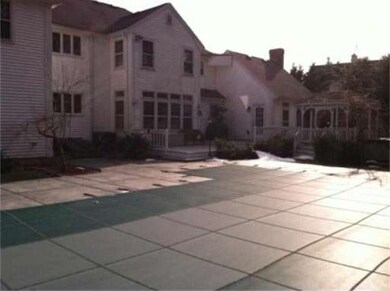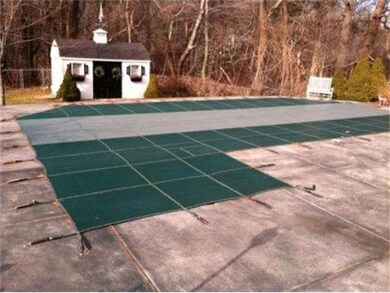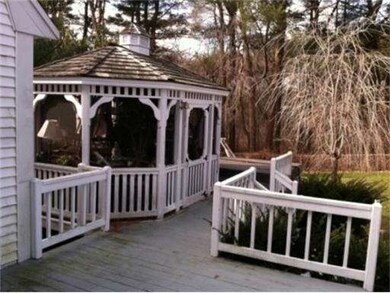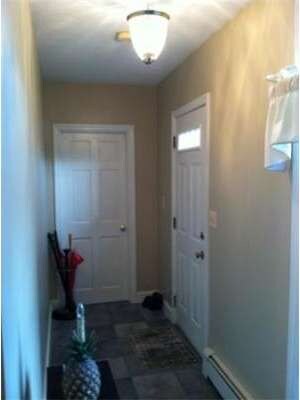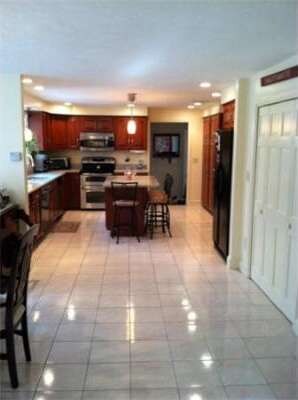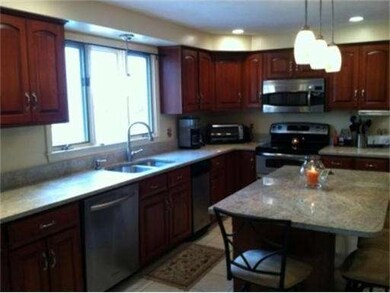
69 Setterland Farm Rd Hanover, MA 02339
About This Home
As of October 2012Hanover (North) -In a great,very desirable,'horseshoe' neighborhood is a stunning hip roof colonial, plus 2 finished rooms in bsmt(freshly painted) that are not counted in sq.ft. Large master bdrm with one of the biggest walk-in closets you will ever find. Other 3 bdrms are all oversized w/large closets. Other amenities include oversized 2 car garage,oversized deck,lrg backyard abutting conservation land,central air & vac,security system,heated inground pool & 8 person hot tub & screened gazebo.
Last Agent to Sell the Property
Marie Vasselin
Sterling Lion, LLC License #449525552 Listed on: 01/25/2012
Home Details
Home Type
Single Family
Est. Annual Taxes
$14,635
Year Built
1988
Lot Details
0
Listing Details
- Lot Description: Wooded, Paved Drive, Fenced/Enclosed
- Special Features: None
- Property Sub Type: Detached
- Year Built: 1988
Interior Features
- Has Basement: Yes
- Fireplaces: 2
- Primary Bathroom: Yes
- Number of Rooms: 8
- Amenities: Shopping, Walk/Jog Trails, Stables, Golf Course, Medical Facility, Conservation Area, Highway Access, House of Worship, Public School
- Electric: 220 Volts, 200 Amps
- Energy: Insulated Windows, Storm Windows, Insulated Doors, Storm Doors, Prog. Thermostat
- Flooring: Wood, Tile, Wall to Wall Carpet
- Insulation: Full
- Interior Amenities: Central Vacuum, Security System, Cable Available, Sauna/Steam/Hot Tub, French Doors
- Basement: Full, Partially Finished, Interior Access, Bulkhead, Sump Pump
- Bedroom 2: Second Floor
- Bedroom 3: Second Floor
- Bedroom 4: Second Floor
- Bathroom #1: First Floor
- Bathroom #2: Second Floor
- Bathroom #3: Second Floor
- Kitchen: First Floor
- Laundry Room: Second Floor
- Living Room: First Floor
- Master Bedroom: Second Floor
- Master Bedroom Description: Cathedral Ceils, Ceiling Fans, Walk-in Closet, Wall to Wall Carpet, Cable Hookup
- Dining Room: First Floor
- Family Room: First Floor
Exterior Features
- Frontage: 150
- Exterior: Vinyl
- Exterior Features: Deck, Inground Pool, Pool - Inground Heated, Gutters, Hot Tub/Spa, Storage Shed, Prof. Landscape, Sprinkler System, Decor. Lighting, Screens, Fenced Yard, Gazebo
- Foundation: Poured Concrete
Garage/Parking
- Garage Parking: Attached, Side Entry
- Garage Spaces: 2
- Parking: Off-Street
- Parking Spaces: 8
Utilities
- Cooling Zones: 1
- Heat Zones: 7
- Hot Water: Oil, Tank
- Utility Connections: for Electric Range, for Electric Oven, for Electric Dryer, Icemaker Connection
Condo/Co-op/Association
- HOA: No
Ownership History
Purchase Details
Purchase Details
Similar Homes in the area
Home Values in the Area
Average Home Value in this Area
Purchase History
| Date | Type | Sale Price | Title Company |
|---|---|---|---|
| Deed | $385,000 | -- | |
| Deed | $385,000 | -- | |
| Deed | $349,900 | -- | |
| Deed | $349,900 | -- |
Mortgage History
| Date | Status | Loan Amount | Loan Type |
|---|---|---|---|
| Open | $425,000 | Stand Alone Refi Refinance Of Original Loan | |
| Closed | $417,000 | New Conventional | |
| Closed | $360,000 | No Value Available |
Property History
| Date | Event | Price | Change | Sq Ft Price |
|---|---|---|---|---|
| 10/25/2012 10/25/12 | Sold | $670,000 | -4.3% | $174 / Sq Ft |
| 09/14/2012 09/14/12 | Pending | -- | -- | -- |
| 07/27/2012 07/27/12 | Price Changed | $699,900 | -1.3% | $182 / Sq Ft |
| 06/26/2012 06/26/12 | For Sale | $709,000 | +9.8% | $184 / Sq Ft |
| 05/22/2012 05/22/12 | Sold | $646,000 | -0.6% | $168 / Sq Ft |
| 03/30/2012 03/30/12 | Pending | -- | -- | -- |
| 03/21/2012 03/21/12 | For Sale | $649,900 | 0.0% | $169 / Sq Ft |
| 03/21/2012 03/21/12 | Pending | -- | -- | -- |
| 01/26/2012 01/26/12 | For Sale | $649,900 | +0.6% | $169 / Sq Ft |
| 01/26/2012 01/26/12 | Off Market | $646,000 | -- | -- |
| 01/25/2012 01/25/12 | For Sale | $649,900 | -- | $169 / Sq Ft |
Tax History Compared to Growth
Tax History
| Year | Tax Paid | Tax Assessment Tax Assessment Total Assessment is a certain percentage of the fair market value that is determined by local assessors to be the total taxable value of land and additions on the property. | Land | Improvement |
|---|---|---|---|---|
| 2025 | $14,635 | $1,185,000 | $325,600 | $859,400 |
| 2024 | $14,150 | $1,102,000 | $325,600 | $776,400 |
| 2023 | $13,946 | $1,033,800 | $295,900 | $737,900 |
| 2022 | $14,082 | $923,400 | $258,900 | $664,500 |
| 2021 | $8,869 | $849,200 | $235,600 | $613,600 |
| 2020 | $12,742 | $822,100 | $235,600 | $586,500 |
| 2019 | $13,051 | $795,300 | $246,800 | $548,500 |
| 2018 | $0 | $752,600 | $258,000 | $494,600 |
| 2017 | $8,119 | $706,200 | $256,000 | $450,200 |
| 2016 | $11,343 | $672,800 | $232,700 | $440,100 |
| 2015 | $10,866 | $672,800 | $232,700 | $440,100 |
Agents Affiliated with this Home
-
Nancy Kleber

Seller's Agent in 2012
Nancy Kleber
Coldwell Banker Realty - Norwell - Hanover Regional Office
(781) 718-4468
3 in this area
45 Total Sales
-
M
Seller's Agent in 2012
Marie Vasselin
Sterling Lion, LLC
-
Mary Ellen Gallo

Buyer's Agent in 2012
Mary Ellen Gallo
William Raveis R.E. & Home Services
(781) 771-7574
2 in this area
5 Total Sales
Map
Source: MLS Property Information Network (MLS PIN)
MLS Number: 71331210
APN: HANO-000015-000000-000032
- 44 Stone Meadow Ln
- 43 Simmons Rd
- 8 Merritt Rd
- 619 Main St
- 1015 Webster St
- 1239 Main St
- 26 Cherry Blossom Way Unit 50
- 612 Whiting St
- 1163 Webster St
- 137 Stonegate Ln
- 87 Deborah Rd
- 1 Corn Mill Way
- 29 Corn Mill Way
- 5 Redwood Ct
- 150 High St
- 10 Apple Ct
- 7 Assinippi Ave Unit 207
- 248 Larchmont Ln
- 17 Maplewood Dr
- 208 Hingham St
