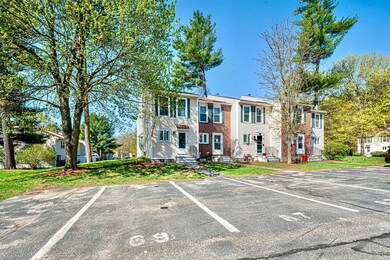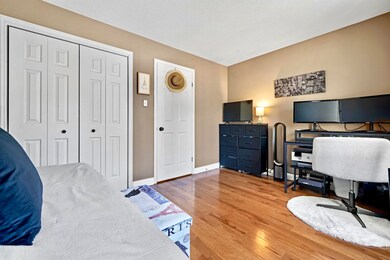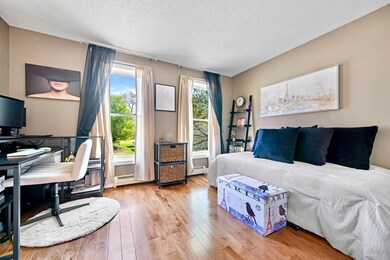
69 Shelburne Rd Merrimack, NH 03054
Highlights
- Deck
- Landscaped
- Ceiling Fan
- Wood Flooring
- Combination Kitchen and Dining Room
- Baseboard Heating
About This Home
As of June 2023STUNNING MERRIMACK TOWNHOUSE, WELCOME HOME! Boasting a convenient location and modern features, this home offers comfortable living spaces and a great sense of community. Upon entering, you are greeted by a warm and inviting open concept floor plan, perfect for relaxing or entertaining guests. The large windows allow natural light to flood the room, creating an airy ambiance. The kitchen seamlessly connects the the adjacent dining and living area, with gorgeous hardwood floors throughout. Perfect for the budding chef, the well-appointed kitchen is a culinary delight, featuring sleek countertops, ample cabinet space, and modern appliances. Upstairs you'll find two very sizeable bedrooms, complete with a spacious layout and natural light. With a generous closets, you'll have plenty of storage space for your belongings. The finished basement offers great living space, both comfort and versatility, ideal for a home office or additional living area. Outside, you'll find an adorable back deck, where you can where you can enjoy the outdoors and soak up the sunshine. It's an ideal spot for al fresco dining, gardening, or simply unwinding after a long day. The well-maintained common areas and landscaped grounds add to the overall appeal of the neighborhood, as well as the tennis court and in-groundpool. Convenient to shopping, dining, entertainment, and major highways. DON'T MISS THIS ABSOLUTE GEM OF A PROPERTY!
Last Agent to Sell the Property
EXP Realty Brokerage Phone: 603-801-1838 Listed on: 06/09/2023

Townhouse Details
Home Type
- Townhome
Est. Annual Taxes
- $3,781
Year Built
- Built in 1986
HOA Fees
- $310 Monthly HOA Fees
Home Design
- Concrete Foundation
- Wood Frame Construction
- Shingle Roof
- Vinyl Siding
Interior Spaces
- 2-Story Property
- Ceiling Fan
- Combination Kitchen and Dining Room
Kitchen
- Microwave
- Dishwasher
Flooring
- Wood
- Carpet
Bedrooms and Bathrooms
- 2 Bedrooms
Laundry
- Dryer
- Washer
Partially Finished Basement
- Interior Basement Entry
- Laundry in Basement
- Basement Storage
Home Security
Parking
- 2 Car Parking Spaces
- Shared Driveway
- Paved Parking
- Visitor Parking
- Assigned Parking
Schools
- Reeds Ferry Elementary School
- Merrimack Middle School
- Merrimack High School
Utilities
- Baseboard Heating
- Hot Water Heating System
- Heating System Uses Oil
- Cable TV Available
Additional Features
- Deck
- Landscaped
Listing and Financial Details
- Legal Lot and Block 000S69 / 000020
Community Details
Overview
- Association fees include landscaping, plowing, sewer, trash, water, condo fee
- Webster Green Subdivision
Recreation
- Tennis Courts
Security
- Fire and Smoke Detector
Ownership History
Purchase Details
Home Financials for this Owner
Home Financials are based on the most recent Mortgage that was taken out on this home.Purchase Details
Home Financials for this Owner
Home Financials are based on the most recent Mortgage that was taken out on this home.Purchase Details
Home Financials for this Owner
Home Financials are based on the most recent Mortgage that was taken out on this home.Purchase Details
Similar Homes in the area
Home Values in the Area
Average Home Value in this Area
Purchase History
| Date | Type | Sale Price | Title Company |
|---|---|---|---|
| Warranty Deed | $310,000 | None Available | |
| Warranty Deed | $310,000 | None Available | |
| Warranty Deed | $156,000 | -- | |
| Warranty Deed | $156,000 | -- | |
| Warranty Deed | $120,000 | -- | |
| Warranty Deed | $120,000 | -- | |
| Foreclosure Deed | $60,000 | -- | |
| Foreclosure Deed | $60,000 | -- |
Mortgage History
| Date | Status | Loan Amount | Loan Type |
|---|---|---|---|
| Open | $248,000 | Purchase Money Mortgage | |
| Closed | $248,000 | Purchase Money Mortgage | |
| Previous Owner | $186,305 | Stand Alone Refi Refinance Of Original Loan | |
| Previous Owner | $151,320 | New Conventional | |
| Closed | $0 | No Value Available |
Property History
| Date | Event | Price | Change | Sq Ft Price |
|---|---|---|---|---|
| 06/09/2023 06/09/23 | Sold | $310,000 | +10.7% | $225 / Sq Ft |
| 06/09/2023 06/09/23 | Pending | -- | -- | -- |
| 06/09/2023 06/09/23 | For Sale | $280,000 | +79.5% | $203 / Sq Ft |
| 10/28/2016 10/28/16 | Sold | $156,000 | -5.5% | $113 / Sq Ft |
| 07/19/2016 07/19/16 | Pending | -- | -- | -- |
| 07/07/2016 07/07/16 | For Sale | $165,000 | +37.5% | $120 / Sq Ft |
| 07/13/2012 07/13/12 | Sold | $120,000 | -3.9% | $87 / Sq Ft |
| 05/02/2012 05/02/12 | Pending | -- | -- | -- |
| 04/09/2012 04/09/12 | For Sale | $124,900 | -- | $91 / Sq Ft |
Tax History Compared to Growth
Tax History
| Year | Tax Paid | Tax Assessment Tax Assessment Total Assessment is a certain percentage of the fair market value that is determined by local assessors to be the total taxable value of land and additions on the property. | Land | Improvement |
|---|---|---|---|---|
| 2024 | $4,556 | $220,200 | $0 | $220,200 |
| 2023 | $4,283 | $220,200 | $0 | $220,200 |
| 2022 | $3,827 | $220,200 | $0 | $220,200 |
| 2021 | $3,781 | $220,200 | $0 | $220,200 |
| 2020 | $3,544 | $147,300 | $0 | $147,300 |
| 2019 | $3,554 | $147,300 | $0 | $147,300 |
| 2018 | $3,553 | $147,300 | $0 | $147,300 |
| 2017 | $3,442 | $147,300 | $0 | $147,300 |
| 2016 | $3,357 | $147,300 | $0 | $147,300 |
| 2015 | $2,954 | $119,500 | $0 | $119,500 |
| 2014 | $2,879 | $119,500 | $0 | $119,500 |
| 2013 | $2,857 | $119,500 | $0 | $119,500 |
Agents Affiliated with this Home
-

Seller's Agent in 2023
Brad Bosse
EXP Realty
(603) 801-1838
6 in this area
132 Total Sales
-

Buyer's Agent in 2023
Dana Ford
LAER Realty Partners/Goffstown
(603) 731-7228
7 in this area
231 Total Sales
-

Buyer's Agent in 2016
Susan Sherman Mowbray
Coldwell Banker Realty Bedford NH
(603) 289-4367
40 Total Sales
-
G
Seller's Agent in 2012
Gene Fennelly
East Key Realty
Map
Source: PrimeMLS
MLS Number: 4956574
APN: MRMK-000007E-000020-S000069
- 67 Shelburne Rd
- 2 Scituate Place Unit 22
- 9 Mustang Dr Unit END UNIT-D
- 9 Mustang Dr Unit C
- 9 Mustang Dr Unit B
- 9 Mustang Dr Unit END UNIT-A
- 7 Mustang Dr Unit B
- 7 Mustang Dr Unit END UNIT-A
- 7 Mustang Dr Unit C
- 7 Mustang Dr Unit END UNIT-D
- 3 Mustang Dr Unit MODEL
- 3 Mustang Dr Unit B
- 69 Middlesex Rd
- 49 Middlesex Rd
- 96 Back River Rd
- 22 Teakwood Rd
- 633 Daniel Webster Hwy
- 5 Crosswoods Path Blvd Unit 34
- 5 Crosswoods Path Blvd Unit B4
- 29 Bedford Rd






