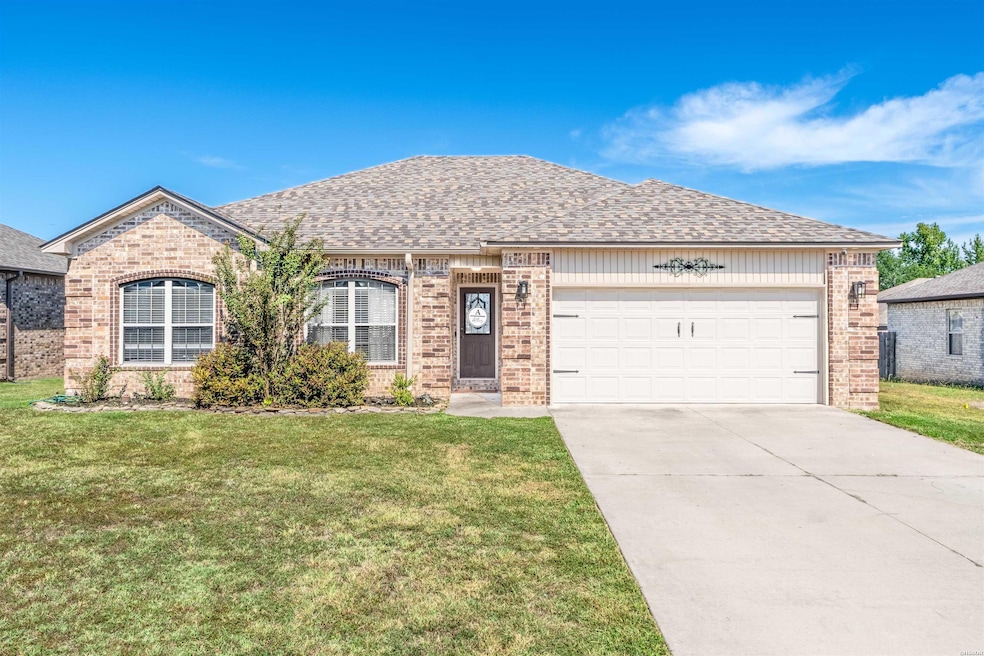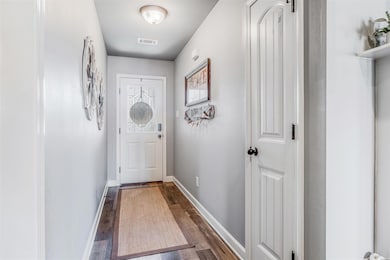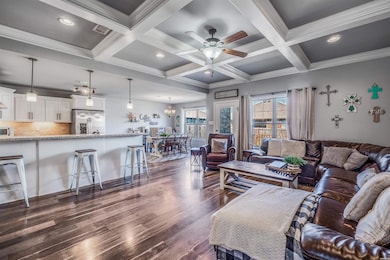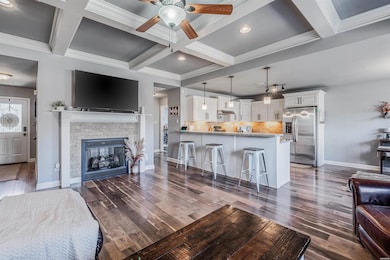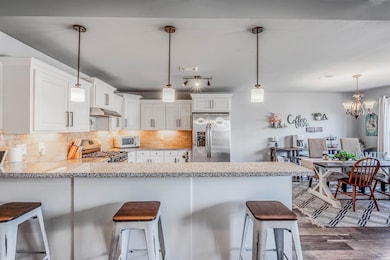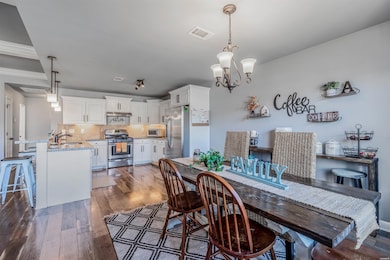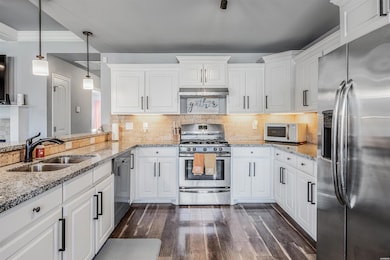69 Smarty Jones Cir Austin, AR 72007
Estimated payment $1,459/month
Total Views
1,918
3
Beds
2
Baths
1,737
Sq Ft
$144
Price per Sq Ft
Highlights
- Hot Property
- Eat-In Kitchen
- Laundry Room
- Eastside Elementary School Rated A
- Walk-In Closet
- 1-Story Property
About This Home
Beautiful 3 bedroom, 2 bath home! Located in the highly sought after Cabot School District, this beautiful home features an open floor plan with luxury vinyl plank flooring throughout and no carpet! The spacious primary suite offers a huge walk in closet! New roof (2024) and a new dishwasher (2024). Call today!
Home Details
Home Type
- Single Family
Est. Annual Taxes
- $1,660
Year Built
- Built in 2017
Parking
- 2 Car Garage
Home Design
- Brick Exterior Construction
- Slab Foundation
Interior Spaces
- 1,737 Sq Ft Home
- 1-Story Property
- Ceiling Fan
- Gas Log Fireplace
- Window Treatments
- Open Floorplan
- Vinyl Plank Flooring
- Eat-In Kitchen
Bedrooms and Bathrooms
- 3 Bedrooms
- Walk-In Closet
- 2 Full Bathrooms
- Walk-in Shower
Laundry
- Laundry Room
- Washer and Electric Dryer Hookup
Additional Features
- 7,405 Sq Ft Lot
- Central Heating and Cooling System
Community Details
- Churchill Subdivision
Map
Create a Home Valuation Report for This Property
The Home Valuation Report is an in-depth analysis detailing your home's value as well as a comparison with similar homes in the area
Home Values in the Area
Average Home Value in this Area
Tax History
| Year | Tax Paid | Tax Assessment Tax Assessment Total Assessment is a certain percentage of the fair market value that is determined by local assessors to be the total taxable value of land and additions on the property. | Land | Improvement |
|---|---|---|---|---|
| 2025 | $1,235 | $32,610 | $5,000 | $27,610 |
| 2024 | $1,235 | $32,610 | $5,000 | $27,610 |
| 2023 | $1,235 | $32,610 | $5,000 | $27,610 |
| 2022 | $1,285 | $32,610 | $5,000 | $27,610 |
| 2021 | $1,259 | $32,610 | $5,000 | $27,610 |
| 2020 | $1,182 | $30,580 | $5,000 | $25,580 |
| 2019 | $1,182 | $30,580 | $5,000 | $25,580 |
| 2018 | $1,557 | $30,580 | $5,000 | $25,580 |
| 2017 | $237 | $5,000 | $5,000 | $0 |
| 2016 | $127 | $2,500 | $2,500 | $0 |
Source: Public Records
Property History
| Date | Event | Price | List to Sale | Price per Sq Ft | Prior Sale |
|---|---|---|---|---|---|
| 11/16/2025 11/16/25 | Price Changed | $250,000 | -2.0% | $144 / Sq Ft | |
| 11/03/2025 11/03/25 | Price Changed | $255,000 | -1.9% | $147 / Sq Ft | |
| 10/18/2025 10/18/25 | For Sale | $260,000 | +73.3% | $150 / Sq Ft | |
| 11/02/2017 11/02/17 | Sold | $150,000 | -3.2% | $97 / Sq Ft | View Prior Sale |
| 09/08/2017 09/08/17 | Price Changed | $154,984 | -2.5% | $100 / Sq Ft | |
| 05/02/2017 05/02/17 | For Sale | $159,000 | -- | $103 / Sq Ft |
Source: Hot Springs Board of REALTORS®
Purchase History
| Date | Type | Sale Price | Title Company |
|---|---|---|---|
| Warranty Deed | $150,000 | None Available | |
| Warranty Deed | $25,000 | Realty Title |
Source: Public Records
Mortgage History
| Date | Status | Loan Amount | Loan Type |
|---|---|---|---|
| Open | $153,225 | VA | |
| Previous Owner | $136,000 | Construction |
Source: Public Records
Source: Hot Springs Board of REALTORS®
MLS Number: 153007
APN: 800-12260-000
Nearby Homes
- 31 Oakland Cir
- 14 Oakland Cir
- 1159 Stagecoach Blvd
- 1167 Stagecoach Blvd
- 1117 Stagecoach Blvd
- 1175 Stagecoach Blvd
- 1105 Stagecoach Blvd
- 1067 Stagecoach Blvd
- 1027 Stagecoach Blvd
- 1136 Stagecoach Blvd
- 1144 Stagecoach Blvd
- 1097 Stagecoach Blvd
- 1083 Stagecoach Blvd
- 1166 Stagecoach Blvd
- 1172 Stagecoach Blvd
- 1120 Stagecoach Blvd
- 1005 Stagecoach Blvd
- 1102 Stagecoach Blvd
- 271 Trailwood Dr
- 1054 Stagecoach Blvd
