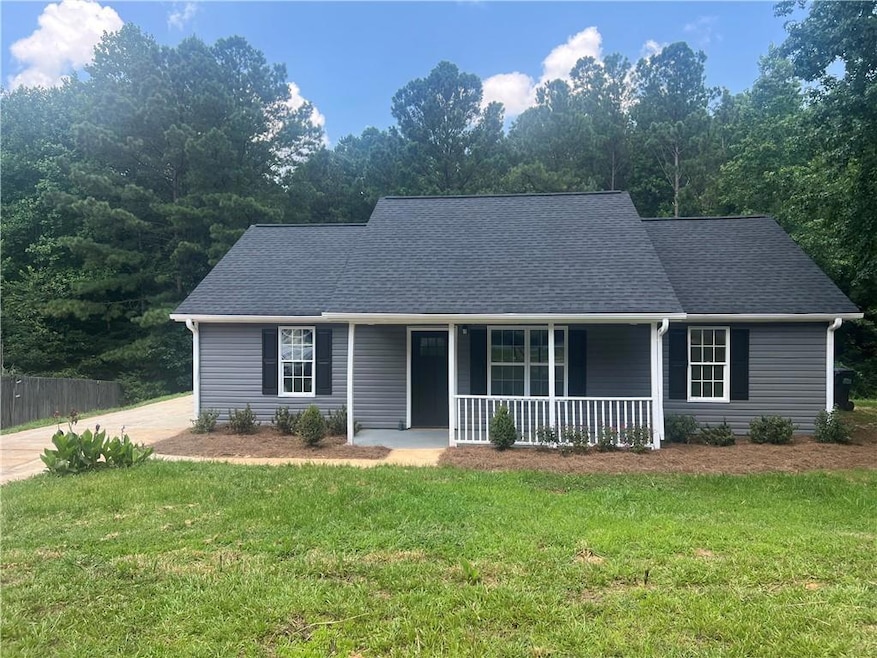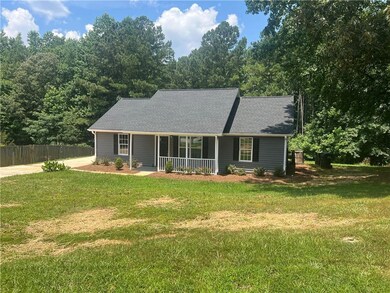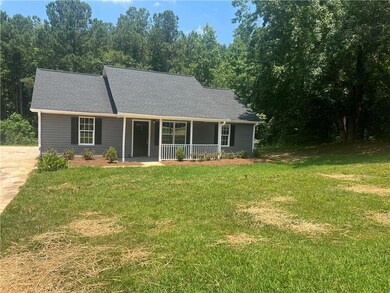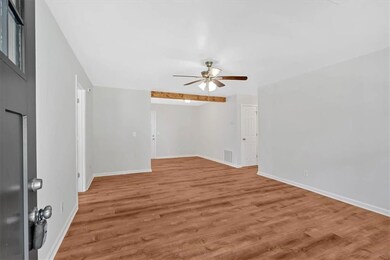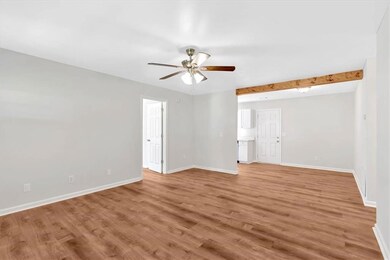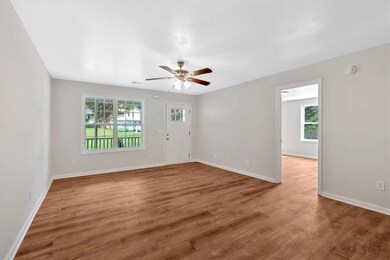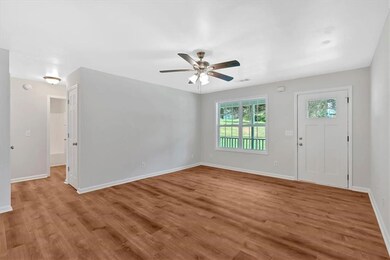69 Southern Trace Way Rockmart, GA 30153
Estimated payment $1,366/month
Highlights
- Ranch Style House
- Covered Patio or Porch
- White Kitchen Cabinets
- Private Yard
- Breakfast Room
- Open to Family Room
About This Home
This charming ranch home has been completely renovated inside out!! Starting with the exterior, new siding on back and driveway side, new 3 tabbed shingled roof and back gutters/downspout and new shutters. Exterior pressure washed and painted. You will enter the home passing through the covered rocking chair front porch and new front door. Inside, throughout the home, you see new LVP flooring, fresh paint and new light fixtures. The bathrooms have been renovated with new vanities, lighting, toilets, mirrors and refinished tub/shower. The kitchen features new cabinetry, stone countertops and new appliances including range, vent hood and dishwasher. New HVAC and ducts have been cleaned. Enjoy the outdoors in the large, private backyard. This house is truly move-in ready and looking for its next owner. INCENTIVE: Seller offering to buy down buyer's interest rate with our preferred lender. Get ahead of the game with a lower monthly payment!
Home Details
Home Type
- Single Family
Est. Annual Taxes
- $2,186
Year Built
- Built in 1998 | Remodeled
Lot Details
- 0.78 Acre Lot
- Open Lot
- Private Yard
- Back Yard
Parking
- Driveway
Home Design
- Ranch Style House
- Traditional Architecture
- Slab Foundation
- Shingle Roof
- Composition Roof
- Vinyl Siding
Interior Spaces
- 1,118 Sq Ft Home
- Entrance Foyer
- Breakfast Room
- Luxury Vinyl Tile Flooring
- Laundry on main level
Kitchen
- Open to Family Room
- Electric Range
- Dishwasher
- White Kitchen Cabinets
Bedrooms and Bathrooms
- 3 Main Level Bedrooms
- Split Bedroom Floorplan
- 2 Full Bathrooms
- Double Vanity
- Bathtub and Shower Combination in Primary Bathroom
Outdoor Features
- Covered Patio or Porch
Schools
- Sara M. Ragsdale Elementary School
- Carl Scoggins Sr. Middle School
- Paulding County High School
Utilities
- Central Air
- Heating Available
- Electric Water Heater
- Septic Tank
- Phone Available
- Cable TV Available
Community Details
- Southern Trace Subdivision
Listing and Financial Details
- Tax Lot 9
- Assessor Parcel Number 040373
Map
Home Values in the Area
Average Home Value in this Area
Tax History
| Year | Tax Paid | Tax Assessment Tax Assessment Total Assessment is a certain percentage of the fair market value that is determined by local assessors to be the total taxable value of land and additions on the property. | Land | Improvement |
|---|---|---|---|---|
| 2024 | $2,186 | $87,884 | $12,000 | $75,884 |
| 2023 | $2,232 | $85,620 | $12,000 | $73,620 |
| 2022 | $1,737 | $66,624 | $12,000 | $54,624 |
| 2021 | $1,533 | $52,744 | $6,000 | $46,744 |
| 2020 | $1,421 | $47,836 | $6,000 | $41,836 |
| 2019 | $1,297 | $43,048 | $6,000 | $37,048 |
| 2018 | $1,089 | $36,132 | $6,000 | $30,132 |
| 2017 | $921 | $30,156 | $6,000 | $24,156 |
| 2016 | $657 | $21,732 | $6,000 | $15,732 |
| 2015 | $669 | $21,732 | $6,000 | $15,732 |
| 2014 | $686 | $21,732 | $6,000 | $15,732 |
| 2013 | -- | $14,240 | $6,000 | $8,240 |
Property History
| Date | Event | Price | List to Sale | Price per Sq Ft | Prior Sale |
|---|---|---|---|---|---|
| 11/05/2025 11/05/25 | For Sale | $225,000 | 0.0% | $201 / Sq Ft | |
| 11/03/2025 11/03/25 | Sold | $225,000 | 0.0% | $201 / Sq Ft | View Prior Sale |
| 10/31/2025 10/31/25 | Off Market | $225,000 | -- | -- | |
| 10/03/2025 10/03/25 | Pending | -- | -- | -- | |
| 09/17/2025 09/17/25 | Price Changed | $225,000 | -3.4% | $201 / Sq Ft | |
| 08/06/2025 08/06/25 | Price Changed | $233,000 | -8.6% | $208 / Sq Ft | |
| 07/17/2025 07/17/25 | Price Changed | $255,000 | -1.9% | $228 / Sq Ft | |
| 06/27/2025 06/27/25 | For Sale | $260,000 | +101.6% | $233 / Sq Ft | |
| 06/07/2019 06/07/19 | Sold | $129,000 | -6.2% | $115 / Sq Ft | View Prior Sale |
| 05/19/2019 05/19/19 | Pending | -- | -- | -- | |
| 05/14/2019 05/14/19 | For Sale | $137,500 | 0.0% | $123 / Sq Ft | |
| 04/26/2019 04/26/19 | Pending | -- | -- | -- | |
| 04/10/2019 04/10/19 | Price Changed | $137,500 | -1.1% | $123 / Sq Ft | |
| 02/28/2019 02/28/19 | Price Changed | $139,000 | -6.7% | $124 / Sq Ft | |
| 01/02/2019 01/02/19 | Price Changed | $149,000 | -2.3% | $133 / Sq Ft | |
| 10/22/2018 10/22/18 | For Sale | $152,500 | -- | $136 / Sq Ft |
Purchase History
| Date | Type | Sale Price | Title Company |
|---|---|---|---|
| Warranty Deed | -- | -- | |
| Deed | -- | -- | |
| Deed | -- | -- | |
| Foreclosure Deed | $72,901 | -- | |
| Deed | $71,000 | -- | |
| Quit Claim Deed | -- | -- |
Mortgage History
| Date | Status | Loan Amount | Loan Type |
|---|---|---|---|
| Previous Owner | $69,903 | FHA |
Source: First Multiple Listing Service (FMLS)
MLS Number: 7602909
APN: 159.2.2.019.0000
- 96 Southern Trace Way
- 412 Southern Trace Dr
- 256 Prometheous Way
- 572 Southern Trace Dr
- 79 Southern Trace Dr
- 96 Southern Trace Dr
- 440 Prometheous Way
- 117 Wallace Way
- 318 Thorn Thicket Dr
- 46 Conifer Ln
- 219 Carthage Blvd
- 316 White Creek Loop
- 326 White Creek Loop
- 2292 Holly Springs Rd
- 61 Fairfax Dr
- 1174 Proctor Rd
- 169 Winding Valley Dr
- 39 Rosemary Path
