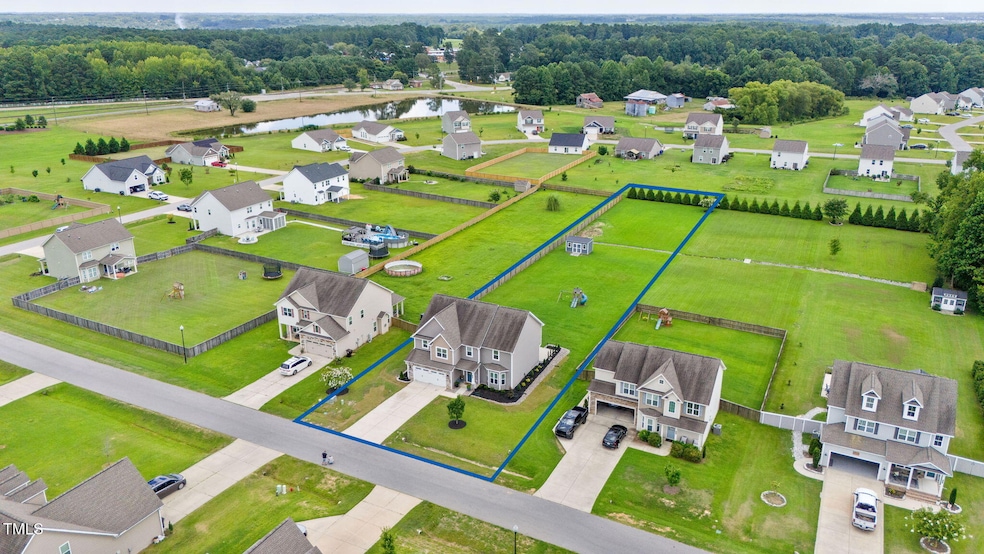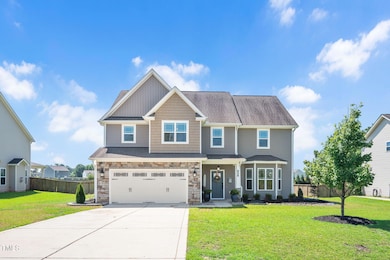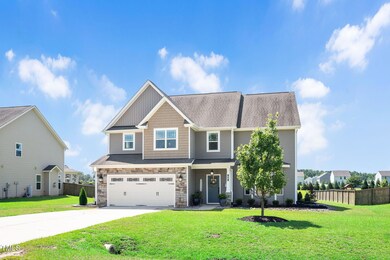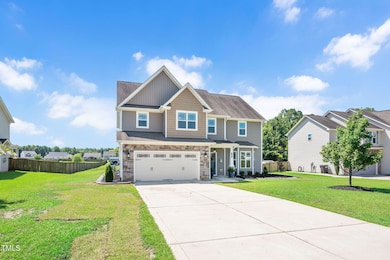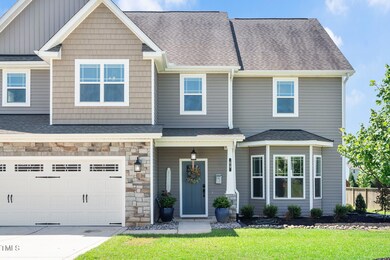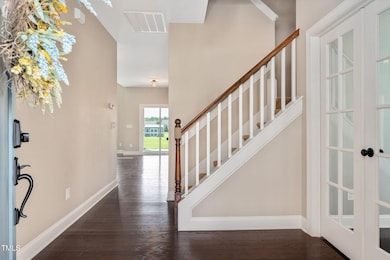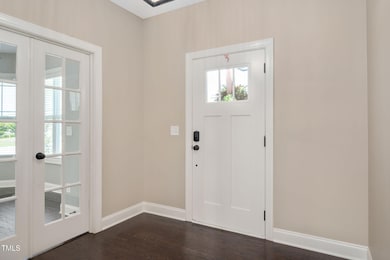69 Squire St Fuquay Varina, NC 27526
Estimated payment $2,624/month
Highlights
- 0.81 Acre Lot
- Traditional Architecture
- Tile Flooring
- Northwestern High School Rated 9+
- 2 Car Attached Garage
- Central Air
About This Home
Seller & Lender Credits available! Welcome to this stunning oasis that is, absolutely beautiful, move-in ready, functional, and on almost an acre of cleared land! Thoughtfully maintained by the original owners, this charming home located just minutes from downtown Fuquay, Holly Springs, Angier, and Lillington, right outside the city of Raleigh! This floor plan is unique to the Avery Pond neighborhood, featuring 4 nicely sized bedrooms, 2.5 baths, a separate office, and a dining room. You'll love the main living area's sky-high windows, flooding the space with plenty of natural light and complementing the seamless layout that enhances your day-to-day living, work, and entertainment. You then step outside to discover a large screened-in porch, an extended patio, fresh landscaping, and a completely clear and flat backyard—perfect for playtime, a pool, or whatever you can imagine! When you're ready to explore, the neighborhood offers a quaint play area complete with a grill, picnic tables, and a large pond with benches and a walking path. This property combines comfort, convenience, and ample space, making it everything you desire in your new home! With fresh paint, professionally cleaned carpets, and new landscaping, this home is completely ready and waiting for you. The property conveys with a storage shed, playground equipment, refrigerator, and washer/dryer. Available Credit Details: Sellers are offering up to a $9,500 credit allowance to buyers that can be applied toward closing costs, a permanent rate buydown, or a temporary 2-1 buydown. Buyers have the flexibility to use it however they'd like — pick from all toward closing costs, all toward a rate buydown, or a combination of both. Please reach out to listing agent or preferred lender for additional disclosure details and specific information regarding funds. Preferred lender incentive: Sky's the Limit Lending is offering up to a 0.50% lender credit (≈ $2,247.50 on 100% financing), based on final loan amount. Credit may be used toward closing costs, rate buydown, or allowable expenses. Preferred Lender is Scott Rutter with Sky's the Limit Lending, contact him at 919-633-0772 or jscott@skysthelimitlending.com
Home Details
Home Type
- Single Family
Est. Annual Taxes
- $2,904
Year Built
- Built in 2017
Lot Details
- 0.81 Acre Lot
HOA Fees
- $48 Monthly HOA Fees
Parking
- 2 Car Attached Garage
- 2 Open Parking Spaces
Home Design
- Traditional Architecture
- Slab Foundation
- Shingle Roof
- Vinyl Siding
- Stone Veneer
Interior Spaces
- 2,526 Sq Ft Home
- 2-Story Property
- Ceiling Fan
- Gas Fireplace
- Living Room with Fireplace
Flooring
- Carpet
- Tile
- Luxury Vinyl Tile
Bedrooms and Bathrooms
- 4 Bedrooms
- Primary bedroom located on second floor
Schools
- Northwest Harnett Elementary School
- Harnett Central Middle School
- Harnett Central High School
Utilities
- Central Air
- Heat Pump System
- Septic Tank
Community Details
- Association fees include ground maintenance, road maintenance
- Avery Pond HOA Rs Fincher Association, Phone Number (919) 362-1460
- Avery Pond Subdivision
Listing and Financial Details
- Assessor Parcel Number 080653 0029 20
Map
Home Values in the Area
Average Home Value in this Area
Tax History
| Year | Tax Paid | Tax Assessment Tax Assessment Total Assessment is a certain percentage of the fair market value that is determined by local assessors to be the total taxable value of land and additions on the property. | Land | Improvement |
|---|---|---|---|---|
| 2025 | $2,904 | $420,178 | $0 | $0 |
| 2024 | $2,904 | $420,178 | $0 | $0 |
| 2023 | $2,904 | $420,178 | $0 | $0 |
| 2022 | $2,544 | $420,178 | $0 | $0 |
| 2021 | $2,544 | $296,290 | $0 | $0 |
| 2020 | $2,544 | $296,290 | $0 | $0 |
| 2019 | $2,529 | $296,290 | $0 | $0 |
| 2018 | $2,529 | $296,290 | $0 | $0 |
| 2017 | $0 | $32,000 | $0 | $0 |
Property History
| Date | Event | Price | List to Sale | Price per Sq Ft |
|---|---|---|---|---|
| 12/01/2025 12/01/25 | Price Changed | $445,000 | -1.0% | $176 / Sq Ft |
| 11/07/2025 11/07/25 | Price Changed | $449,500 | -0.1% | $178 / Sq Ft |
| 10/06/2025 10/06/25 | Price Changed | $449,999 | -2.2% | $178 / Sq Ft |
| 09/16/2025 09/16/25 | Price Changed | $459,900 | -2.1% | $182 / Sq Ft |
| 08/01/2025 08/01/25 | For Sale | $469,900 | -- | $186 / Sq Ft |
Purchase History
| Date | Type | Sale Price | Title Company |
|---|---|---|---|
| Warranty Deed | $260,000 | None Available | |
| Warranty Deed | $30,000 | -- |
Mortgage History
| Date | Status | Loan Amount | Loan Type |
|---|---|---|---|
| Open | $207,920 | New Conventional |
Source: Doorify MLS
MLS Number: 10113420
APN: 080653 0029 20
- 465 Mineral Spring Ln
- 330 Avery Pond Dr
- 524 Mineral Spring Ln
- 7776 U S 401
- 44 Kinsale Ct
- 67 Red Cedar Way
- 97 Long Meadow Ln
- 24 Elmbrook Ct
- 40 Brian Ct
- 6395 Us 401 N
- Grand Bahama Plan at Kipling Village
- Dominica Spring Plan at Kipling Village
- Grand Cayman Plan at Kipling Village
- Aruba Bay Plan at Kipling Village
- 11 Saintsbury Dr
- 57 S Breeze Way
- 49 Saintsbury Dr
- 37 Saintsbury Dr
- 152 Global Ave
- 155 Chapel St
- 124 Lahinch Dr
- 860 Avery Pond Dr
- 65 Blue Aspen Dr
- 120 Paper Birch Way
- 160 Global Ave
- 141 Chapel St
- 145 Tributary Way
- 122 March Creek Dr
- 28 March Creek Dr
- 96 March Creek Dr
- 240 Oxfordshire Dr
- 295 Ivy Bank Dr
- 279 Ivy Bank Dr
- 176 New Villas St
- 50 Artemas Ward Dr
- 47 Wood Spring Ct
- 327 Royal Mdw Dr
- 604 Vega Bluff Ln
- 131 Barnsley Rd
- 95 Taverners Ln
