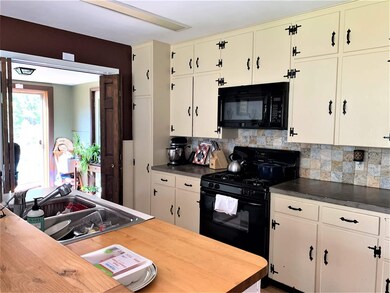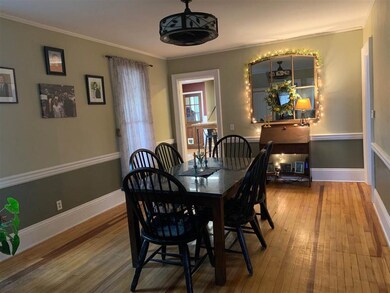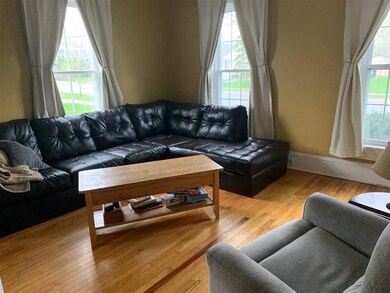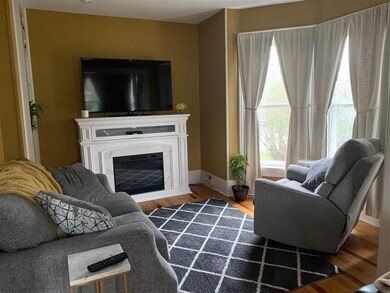
69 State St Canton, NY 13617
Highlights
- Above Ground Pool
- Wood Flooring
- Enclosed Patio or Porch
- Deck
- Victorian Architecture
- Formal Dining Room
About This Home
As of July 2021A short walk to schools and Canton village this stately Victorian home has much to offer. The enclosed porch on the side of the home is perfect for reading or just relaxing. The present owners have updated the eat-in kitchen with breakfast bar, concrete countertops, backsplash and freshly painted cupboards. Off the kitchen is an office area with access to the deck and pool - both of which were completed by sellers. The back staircase is conveniently located off the kitchen. The formal dining room is a perfect space for entertaining. The double living room on the front of the house has a lovely bay window with plenty of natural light. There are hardwood floors throughout most of the main floor. A full (updated) bathroom is also conveniently located on the main level. Upstairs there are 3 bedrooms and another room that could serve as a fourth bedroom or craft/office room. There is a full bath and updated laundry room on the second floor as well. The carriage house/garage has plenty of space and the yard - which backs up to the school - is perfect for gardens as well as a play area. A lovely village home that has to be seen to be appreciated!!
Last Agent to Sell the Property
Grasse River Real Estate, LLC License #30AB0995647 Listed on: 04/18/2021
Last Buyer's Agent
Grasse River Real Estate, LLC License #30AB0995647 Listed on: 04/18/2021
Home Details
Home Type
- Single Family
Est. Annual Taxes
- $7,151
Year Built
- Built in 1875
Lot Details
- Lot Dimensions are 83x234
Parking
- 1 Car Detached Garage
Home Design
- Victorian Architecture
- Stone Foundation
- Shingle Roof
- Wood Siding
Interior Spaces
- 2,576 Sq Ft Home
- 2-Story Property
- Formal Dining Room
- Basement Windows
Kitchen
- Eat-In Kitchen
- Breakfast Bar
- Stove
- Dishwasher
Flooring
- Wood
- Carpet
- Tile
- Vinyl
Bedrooms and Bathrooms
- 4 Bedrooms
- Walk-In Closet
- Bathroom on Main Level
- 2 Full Bathrooms
Laundry
- Electric Dryer
- Washer
Outdoor Features
- Above Ground Pool
- Deck
- Enclosed Patio or Porch
Utilities
- Forced Air Heating System
- Heating System Uses Gas
- Gas Available
- Internet Available
- Cable TV Available
Listing and Financial Details
- Assessor Parcel Number 88.027-1-6
Ownership History
Purchase Details
Home Financials for this Owner
Home Financials are based on the most recent Mortgage that was taken out on this home.Purchase Details
Home Financials for this Owner
Home Financials are based on the most recent Mortgage that was taken out on this home.Purchase Details
Home Financials for this Owner
Home Financials are based on the most recent Mortgage that was taken out on this home.Purchase Details
Home Financials for this Owner
Home Financials are based on the most recent Mortgage that was taken out on this home.Purchase Details
Home Financials for this Owner
Home Financials are based on the most recent Mortgage that was taken out on this home.Purchase Details
Purchase Details
Similar Homes in Canton, NY
Home Values in the Area
Average Home Value in this Area
Purchase History
| Date | Type | Sale Price | Title Company |
|---|---|---|---|
| Warranty Deed | $120,000 | None Available | |
| Warranty Deed | $172,000 | None Available | |
| Warranty Deed | $155,000 | None Available | |
| Warranty Deed | $159,600 | None Available | |
| Deed | $159,600 | Baldwin & Sutphen Llp | |
| Deed | $103,000 | -- | |
| Interfamily Deed Transfer | -- | -- |
Mortgage History
| Date | Status | Loan Amount | Loan Type |
|---|---|---|---|
| Open | $30,000 | New Conventional | |
| Open | $137,600 | New Conventional | |
| Previous Owner | $93,000 | Credit Line Revolving | |
| Previous Owner | $55,000 | New Conventional | |
| Previous Owner | $127,680 | New Conventional | |
| Previous Owner | $71,100 | Unknown | |
| Previous Owner | $40,000 | Unknown |
Property History
| Date | Event | Price | Change | Sq Ft Price |
|---|---|---|---|---|
| 07/29/2021 07/29/21 | Sold | $172,000 | -1.7% | $67 / Sq Ft |
| 04/24/2021 04/24/21 | Pending | -- | -- | -- |
| 04/18/2021 04/18/21 | For Sale | $175,000 | +12.9% | $68 / Sq Ft |
| 12/20/2013 12/20/13 | Sold | $155,000 | -13.8% | $60 / Sq Ft |
| 11/20/2013 11/20/13 | Pending | -- | -- | -- |
| 06/13/2013 06/13/13 | For Sale | $179,900 | -- | $70 / Sq Ft |
Tax History Compared to Growth
Tax History
| Year | Tax Paid | Tax Assessment Tax Assessment Total Assessment is a certain percentage of the fair market value that is determined by local assessors to be the total taxable value of land and additions on the property. | Land | Improvement |
|---|---|---|---|---|
| 2024 | $7,731 | $155,000 | $20,800 | $134,200 |
| 2023 | $7,547 | $155,000 | $20,800 | $134,200 |
| 2022 | $7,240 | $155,000 | $20,800 | $134,200 |
| 2021 | $7,189 | $155,000 | $20,800 | $134,200 |
| 2020 | $6,399 | $155,000 | $20,800 | $134,200 |
| 2019 | $6,217 | $155,000 | $20,800 | $134,200 |
| 2018 | $6,217 | $155,000 | $20,800 | $134,200 |
| 2017 | $6,147 | $155,000 | $20,800 | $134,200 |
| 2016 | $6,056 | $155,000 | $20,800 | $134,200 |
| 2015 | -- | $155,000 | $20,800 | $134,200 |
| 2014 | -- | $155,000 | $20,800 | $134,200 |
Agents Affiliated with this Home
-
Gail Abplanalp

Seller's Agent in 2021
Gail Abplanalp
Grasse River Real Estate, LLC
(315) 854-4293
69 in this area
151 Total Sales
-
Pat Collins
P
Seller's Agent in 2013
Pat Collins
Grasse River Real Estate, LLC
(315) 379-0521
46 in this area
72 Total Sales
Map
Source: St. Lawrence County Board of REALTORS®
MLS Number: 45181
APN: 402201-088-027-0001-006-000-0000






