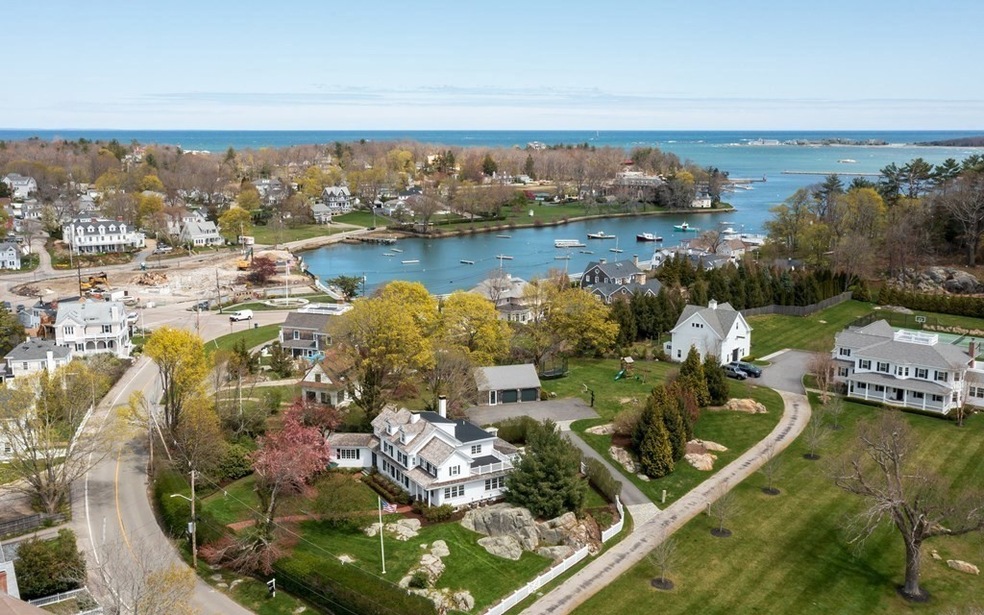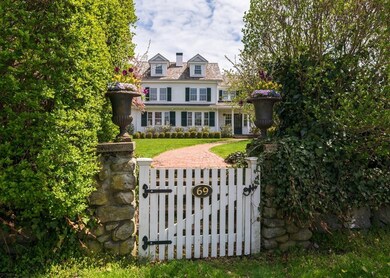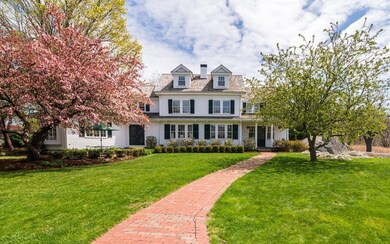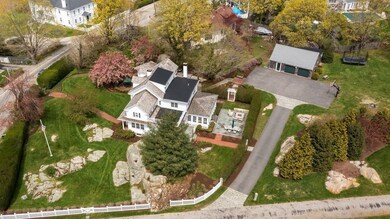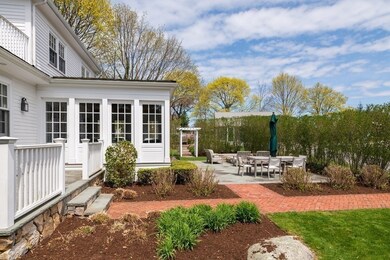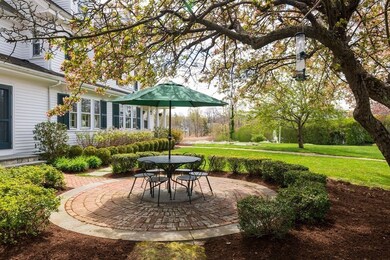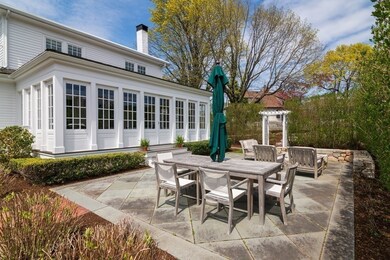
69 Summer St Cohasset, MA 02025
Highlights
- Marina
- Golf Course Community
- Colonial Architecture
- Deer Hill Elementary School Rated A-
- Scenic Views
- Fruit Trees
About This Home
As of August 2022This quintessential harborside home is located in the ideal spot where a short stroll will take you to everything Cohasset offers. Timeless details are found inside and outside the house while still allowing modern amenities. This home exudes the relaxed, easy vibe of coastal living with 5 bedrooms, 4.5 baths, and 3 fireplaces. Multiple French doors throughout the home invite you outside from the kitchen, family room, living room, sunroom, great room, and porch. The renowned Sean Papich created the most beautiful outdoor living spaces, all enveloped in limelight hydrangeas, boxwood, and heather with a surrounding backdrop of tall privet for privacy steps to the harbor and town. A gardener’s delight with granite outcroppings and flowering perennial plants, trees, and shrubs. Truly a fantastic spot to relax in the evening while enjoying a fire in the firepit. An exceptional home with dining and entertainment venues for all seasons and a 2-car garage Viessmann 10-zone heating system.
Last Agent to Sell the Property
Kevin Lewis
Coldwell Banker Realty - Hingham Listed on: 04/28/2022

Home Details
Home Type
- Single Family
Est. Annual Taxes
- $25,586
Year Built
- Built in 1880
Lot Details
- 0.89 Acre Lot
- Near Conservation Area
- Stone Wall
- Sprinkler System
- Fruit Trees
- Garden
- Property is zoned RB
Parking
- 2 Car Detached Garage
- Parking Storage or Cabinetry
- Workshop in Garage
- Garage Door Opener
- Open Parking
- Off-Street Parking
Home Design
- Colonial Architecture
- Stone Foundation
- Frame Construction
- Wood Roof
Interior Spaces
- 5,040 Sq Ft Home
- Wet Bar
- Ceiling Fan
- Recessed Lighting
- Decorative Lighting
- Picture Window
- French Doors
- Living Room with Fireplace
- Sitting Room
- Dining Room with Fireplace
- 3 Fireplaces
- Sun or Florida Room
- Screened Porch
- Utility Room with Study Area
- Laundry on upper level
- Scenic Vista Views
- Interior Basement Entry
Kitchen
- Oven
- Range with Range Hood
- Microwave
- Dishwasher
- Kitchen Island
- Solid Surface Countertops
Flooring
- Wood
- Ceramic Tile
Bedrooms and Bathrooms
- 5 Bedrooms
- Primary bedroom located on second floor
- Walk-In Closet
- Double Vanity
- Bathtub with Shower
Outdoor Features
- Outdoor Shower
- Patio
Location
- Property is near public transit
Schools
- Osgood/Deerhill Elementary School
- Cohasset Middle School
- Cohasset High School
Utilities
- Central Air
- 2 Cooling Zones
- 10 Heating Zones
- Heating System Uses Natural Gas
- Baseboard Heating
- 200+ Amp Service
- Gas Water Heater
Listing and Financial Details
- Assessor Parcel Number M:F6 B:32 L:015,62840
Community Details
Recreation
- Marina
- Golf Course Community
- Tennis Courts
- Community Pool
- Park
- Jogging Path
- Bike Trail
Additional Features
- No Home Owners Association
- Shops
Ownership History
Purchase Details
Purchase Details
Purchase Details
Purchase Details
Purchase Details
Purchase Details
Similar Homes in the area
Home Values in the Area
Average Home Value in this Area
Purchase History
| Date | Type | Sale Price | Title Company |
|---|---|---|---|
| Quit Claim Deed | -- | None Available | |
| Quit Claim Deed | -- | None Available | |
| Deed | -- | -- | |
| Deed | -- | -- | |
| Deed | -- | -- | |
| Deed | -- | -- | |
| Deed | -- | -- | |
| Deed | -- | -- | |
| Deed | $1,300,000 | -- | |
| Deed | $1,300,000 | -- | |
| Deed | $585,000 | -- |
Mortgage History
| Date | Status | Loan Amount | Loan Type |
|---|---|---|---|
| Previous Owner | $1,950,000 | Purchase Money Mortgage | |
| Previous Owner | $1,748,000 | Purchase Money Mortgage | |
| Previous Owner | $500,000 | Closed End Mortgage | |
| Previous Owner | $500,000 | No Value Available | |
| Previous Owner | $500,000 | Adjustable Rate Mortgage/ARM |
Property History
| Date | Event | Price | Change | Sq Ft Price |
|---|---|---|---|---|
| 08/02/2022 08/02/22 | Sold | $2,600,000 | -1.9% | $516 / Sq Ft |
| 05/09/2022 05/09/22 | Pending | -- | -- | -- |
| 04/28/2022 04/28/22 | For Sale | $2,650,000 | +21.3% | $526 / Sq Ft |
| 07/31/2020 07/31/20 | Sold | $2,185,000 | -8.6% | $491 / Sq Ft |
| 05/22/2020 05/22/20 | Pending | -- | -- | -- |
| 05/01/2020 05/01/20 | For Sale | $2,390,000 | +51.7% | $538 / Sq Ft |
| 07/31/2012 07/31/12 | Sold | $1,575,000 | -7.1% | $381 / Sq Ft |
| 03/03/2012 03/03/12 | Pending | -- | -- | -- |
| 01/26/2012 01/26/12 | For Sale | $1,695,000 | -- | $410 / Sq Ft |
Tax History Compared to Growth
Tax History
| Year | Tax Paid | Tax Assessment Tax Assessment Total Assessment is a certain percentage of the fair market value that is determined by local assessors to be the total taxable value of land and additions on the property. | Land | Improvement |
|---|---|---|---|---|
| 2025 | $29,053 | $2,508,900 | $1,133,100 | $1,375,800 |
| 2024 | $29,768 | $2,446,000 | $1,029,700 | $1,416,300 |
| 2023 | $26,313 | $2,229,900 | $776,400 | $1,453,500 |
| 2022 | $25,586 | $2,037,100 | $776,400 | $1,260,700 |
| 2021 | $16,296 | $1,249,700 | $418,200 | $831,500 |
| 2020 | $16,209 | $1,249,700 | $418,200 | $831,500 |
| 2019 | $16,121 | $1,249,700 | $418,200 | $831,500 |
| 2018 | $15,984 | $1,249,700 | $418,200 | $831,500 |
| 2017 | $16,355 | $1,252,300 | $418,200 | $834,100 |
| 2016 | $15,764 | $1,223,900 | $418,200 | $805,700 |
| 2015 | $15,252 | $1,200,000 | $394,300 | $805,700 |
| 2014 | $15,048 | $1,200,000 | $394,300 | $805,700 |
Agents Affiliated with this Home
-
K
Seller's Agent in 2022
Kevin Lewis
Coldwell Banker Realty - Hingham
-
T
Buyer's Agent in 2022
The Bill Good Team
Compass
(617) 921-9619
28 in this area
49 Total Sales
-

Seller's Agent in 2020
William Good
Compass
(617) 921-9619
10 in this area
18 Total Sales
-

Seller Co-Listing Agent in 2020
Lynn Murphy
Compass
(617) 694-9773
1 in this area
21 Total Sales
-
N
Buyer's Agent in 2020
Non Member
Non Member Office
-

Seller's Agent in 2012
Thomas Hamilton
Compass
(401) 965-2981
12 in this area
13 Total Sales
Map
Source: MLS Property Information Network (MLS PIN)
MLS Number: 72973779
APN: COHA-000006F-000032-000015
- 50 Summer St
- 87 Elm St Unit 318
- 87 Elm St Unit 214
- 87 Elm St Unit 216
- 4 Margin St Unit B
- 30 Black Horse Ln
- 98 Black Horse Ln
- 128 Elm St Unit 210
- 56 Margin St
- 68 Black Horse Ln
- 197 S Main St
- 70 Black Horse Ln
- 6 Parker Ave
- 14 James Ln
- 98 Howard Gleason Lot 26 B
- 40 Pond St
- 259 S Main St
- 12 Short St
- 11 Beach St
- 135 Beach St
