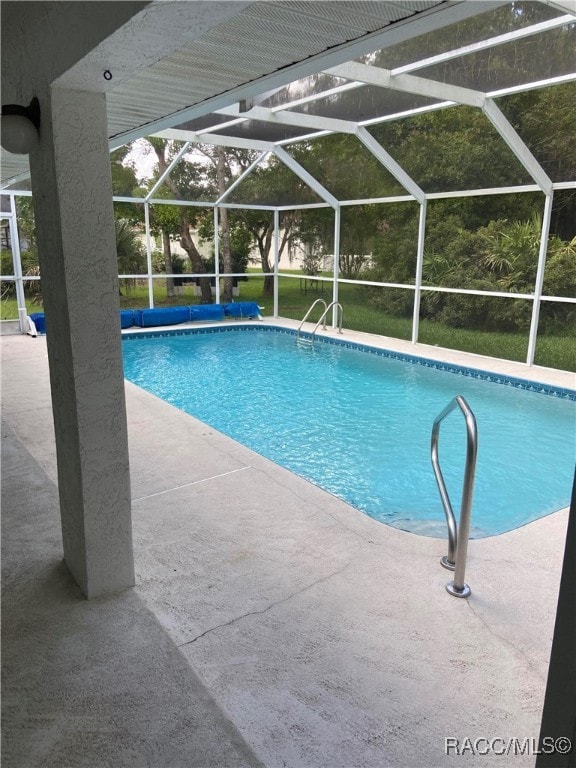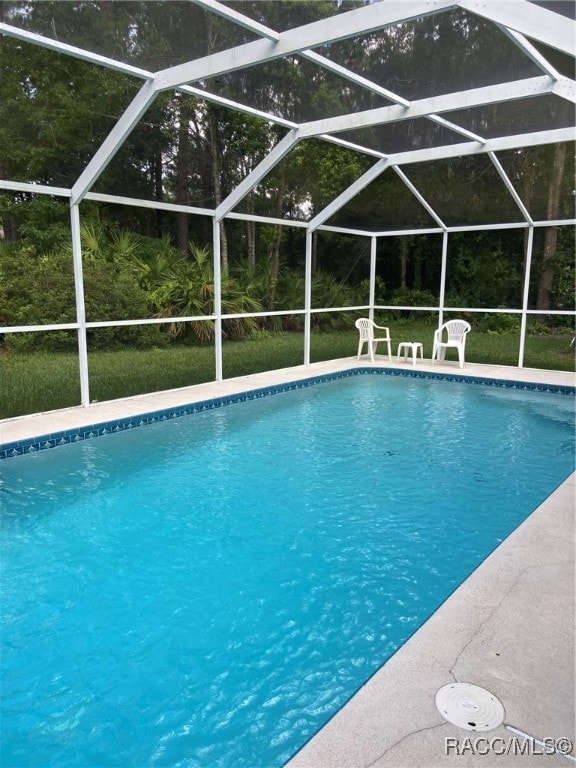69 Sycamore Cir Homosassa, FL 34446
Cypress Village at Sugarmill Woods NeighborhoodHighlights
- In Ground Pool
- 2 Car Attached Garage
- Central Heating and Cooling System
- Breakfast Area or Nook
- Laundry Room
- Carpet
About This Home
3 Bedroom, 2 Bath Home with Screened Pool Welcome to your next home! This spacious 3-bedroom, 2-bathroom residence offers a split floor plan and plenty of natural light throughout. The large living room features sliding glass doors that open directly to the screen-enclosed pool and lanai area, creating the perfect blend of indoor and outdoor living. The kitchen is open to both the dining area and breakfast nook, which is surrounded by windows overlooking the sparkling pool—ideal for casual meals or morning coffee. The primary suite is generously sized with direct pool access, a walk-in closet, and a huge bathroom complete with a soaking tub, dual sinks, and a separate walk-in shower. Two additional guest bedrooms share a well-appointed bathroom with a walk-in shower. Additional features include: Inside laundry room for added convenience 2-car garage with ample storage Rent includes lawncare and pest control for worry-free living This home is designed for comfort, convenience, and relaxation—whether you’re entertaining by the pool or enjoying peaceful evenings in your private retreat.
Listing Agent
Coldwell Banker Next Generation Realty License #3623641 Listed on: 07/08/2025

Home Details
Home Type
- Single Family
Est. Annual Taxes
- $3,392
Year Built
- Built in 1990
Lot Details
- 0.26 Acre Lot
- Metered Sprinkler System
Parking
- 2 Car Attached Garage
Interior Spaces
- 1,860 Sq Ft Home
- 1-Story Property
- Carpet
Kitchen
- Breakfast Area or Nook
- Electric Oven
- Dishwasher
Bedrooms and Bathrooms
- 3 Bedrooms
- 2 Full Bathrooms
Laundry
- Laundry Room
- Dryer
- Washer
Schools
- Lecanto Primary Elementary School
- Lecanto Middle School
- Lecanto High School
Additional Features
- In Ground Pool
- Central Heating and Cooling System
Listing and Financial Details
- Security Deposit $2,200
- Property Available on 8/1/25
- Rent includes gardener, pest control, pool
- 12 Month Lease Term
Community Details
Overview
- Sugarmill Woods Subdivision
Pet Policy
- No Pets Allowed
Map
Source: REALTORS® Association of Citrus County
MLS Number: 846168
APN: 18E-20S-13-0010-01370-0380
- 60 Sycamore Cir
- 11 Sycamore Ct W
- 15 Mangrove Ct S
- 12 Sycamore Ct W
- 28 Mangrove Ct S
- 12 Mangrove Ct S
- 24 Mangrove Ct S
- 16 Sycamore Ct W
- 16 Sycamore Ct S
- 8863 S Suncoast Blvd
- 98 Sycamore Cir
- 64 Cypress Blvd W
- 24 Wild Olive Ct
- 30 Wild Olive Ct
- 9115 S Suncoast Blvd
- 84 Cypress Blvd W
- 25 Redbay Ct W
- 72 Chinaberry Cir
- SHELBY Plan at Sugarmill Woods
- WESTVILLE Plan at Sugarmill Woods
- 5 Cypress Run Unit 52A
- 7362 S Spartan Ave
- 5549 W Oak Park Blvd
- 9322 S Deer Park Dr
- 5420 W Oak Park Blvd
- 201 Pine St
- 5356 W Oak Park Blvd
- 3 Lindwood Ct
- 13 Black Willow St
- 6179 W Star Ct
- 39 Balsam St
- 6348 S Suncoast Blvd Unit 6
- 17 Eugenia Ct N
- 23 Lone Pine St
- 12 Sanders Ct W
- 12 Sweet Peas Ct
- 11098 Yellow Hammer Rd Unit Yellow Hammer
- 4262 S Centennial Ave
- 3844 S Swan Terrace
- 8075 W Homosassa Trail






