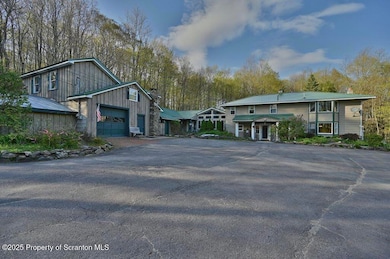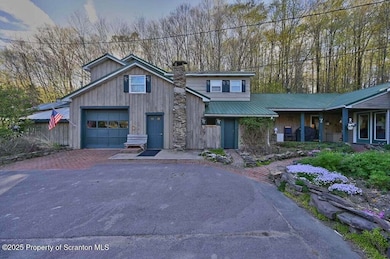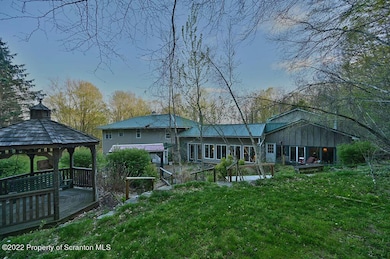69 Timbertop Trail Newfoundland, PA 18445
Estimated payment $3,911/month
Highlights
- Wood Burning Stove
- Wood Flooring
- Beamed Ceilings
- Wooded Lot
- Private Yard
- Fireplace
About This Home
Welcome to your own private oasis. Two homes on over 2.57 acres connected by a lovely year round room with windows on both sides to take in the views. Current owners are in-laws and have appreciated the closeness yet privacy this home has offered them. In the past, has also been used as an Airbnb , B&B and Retreat Center. Live on one side and use the other as an investment.You will feel the charm from the moment you step on the new trex deck to the first home. A foyer/mudroom greets you with wood floors, ceiling beams, kitchen, dining room and a large living room. 4 beds, 2 baths, including a master suite with a bathroom and sitting room, and a laundry room complete the second floor.The second house features an open family area with a recently remodeled kitchen and dining area. Take the stairs up to the second floor where you will find 5 beds, 2 baths and a den/sitting room. Both homes have a rustic feel with some modern upgrades and touches. Once you have fallen in love with the inside, head outside to the back decks , pavilion and walking trails. This property boasts serenity, privacy and the natural beauty that surrounds it. Less than 2 hours away from NY and Philly and 25 minutes from Camelback, Elk and Kalahari.
Property Details
Home Type
- Multi-Family
Est. Annual Taxes
- $9,787
Year Built
- Built in 1974
Lot Details
- 2.57 Acre Lot
- Lot Dimensions are 603.82x553.54x137.7x162.97x175.68x43.03
- Property fronts a private road
- Landscaped
- Wooded Lot
- Private Yard
- Garden
Parking
- 1 Car Garage
- 7 Open Parking Spaces
- Parking Pad
- Oversized Parking
- Private Parking
Home Design
- Slab Foundation
- Metal Roof
- Wood Siding
- Shingle Siding
Interior Spaces
- 4,560 Sq Ft Home
- 2-Story Property
- Beamed Ceilings
- Fireplace
- Wood Burning Stove
- Entrance Foyer
- Living Room
- Dining Room
- Property Views
Kitchen
- Eat-In Kitchen
- Kitchen Island
Flooring
- Wood
- Carpet
- Tile
Bedrooms and Bathrooms
- 9 Bedrooms
- Dual Closets
- 4 Full Bathrooms
Outdoor Features
- Fire Pit
- Outdoor Storage
- Outdoor Grill
- Rain Gutters
Utilities
- Ductless Heating Or Cooling System
- Cooling System Mounted To A Wall/Window
- Window Unit Cooling System
- Heat Pump System
- Baseboard Heating
- 101 to 200 Amp Service
- Well
- Mound Septic
- Cable TV Available
Community Details
- 2 Units
Listing and Financial Details
- Exclusions: washer and dryer and refrigerator in 69 and washer and dryer in 71 plus outside cooker
- Assessor Parcel Number 08-0-0006-0041
Map
Home Values in the Area
Average Home Value in this Area
Tax History
| Year | Tax Paid | Tax Assessment Tax Assessment Total Assessment is a certain percentage of the fair market value that is determined by local assessors to be the total taxable value of land and additions on the property. | Land | Improvement |
|---|---|---|---|---|
| 2025 | $6,649 | $459,900 | $63,500 | $396,400 |
| 2024 | $6,324 | $459,900 | $63,500 | $396,400 |
| 2023 | $8,891 | $459,900 | $63,500 | $396,400 |
| 2022 | $5,762 | $268,500 | $34,600 | $233,900 |
| 2021 | $5,714 | $268,500 | $34,600 | $233,900 |
| 2020 | $5,698 | $268,500 | $34,600 | $233,900 |
| 2019 | $5,345 | $268,500 | $34,600 | $233,900 |
| 2018 | $4,858 | $249,600 | $34,600 | $215,000 |
| 2017 | $1,126 | $249,600 | $34,600 | $215,000 |
| 2016 | $3,277 | $249,600 | $34,600 | $215,000 |
| 2014 | -- | $251,300 | $34,600 | $216,700 |
Property History
| Date | Event | Price | List to Sale | Price per Sq Ft |
|---|---|---|---|---|
| 08/25/2025 08/25/25 | For Sale | $590,000 | -- | $129 / Sq Ft |
Purchase History
| Date | Type | Sale Price | Title Company |
|---|---|---|---|
| Deed | -- | None Available | |
| Interfamily Deed Transfer | -- | None Available |
Mortgage History
| Date | Status | Loan Amount | Loan Type |
|---|---|---|---|
| Previous Owner | $145,009 | New Conventional |
Source: Greater Scranton Board of REALTORS®
MLS Number: GSBSC255550
APN: 008360
- 37 Timbertop Trail
- 29 Hirshorn Dr
- 20 Wildbrooke Dr
- 0 Huckleberry Rd Unit PWBPW253465
- 0 Huckleberry Rd Unit PWBPW241818
- Lot 177 Plumtree Rd
- Lot 270 Radcliff Ln
- 149 Lincoln Green Ln
- Lot 103 Greensward
- Lots 89-93 Greensward
- Lot 107 Greensward
- Lot 94-101 Greensward
- Lot113-117 Arthur Dr
- Lot121-125 Arthur Dr
- Lot #8 Millcreek Rd
- Lot132-135 Southwell Cir
- 139 Huckleberry Rd
- 0 Route 196 & 507 Unit PM-136114
- 754 Carlton Rd
- 19 Menoken Trail
- 29 Hirshorn Dr
- 893 Millcreek Rd
- 1119 Iroquois Ave
- 960 Main St Unit Apartment 1
- 2871 Fairhaven Dr
- 2906 Fairhaven Dr
- 2513 Lakeside Dr 185 Dr
- 2513 Waterfront Dr
- 290 Roemerville Rd Unit . 2
- 1073 W Side Dr
- 9265 Westwood Dr
- 1753 Rolling Hills Dr
- 9734 Cardinal Ln
- 9605 Stony Hollow Dr
- 1650 Sunny Side Dr
- 9326 Fairmount Way
- 9221 Westwood Dr
- 2103 Rosemont Dr
- 5080 Spruce Ln
- 8475 Bumble Bee Way 552 Way







