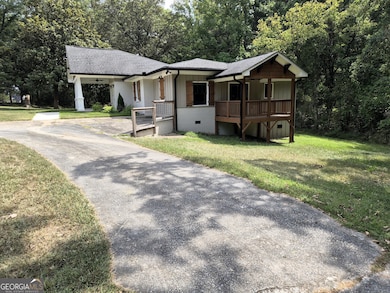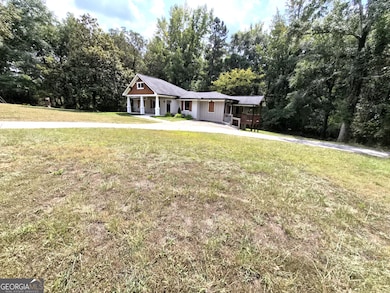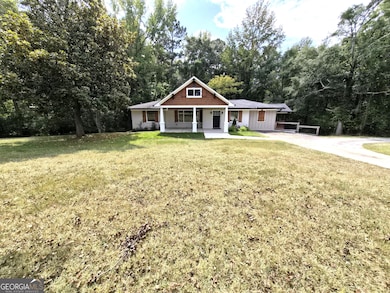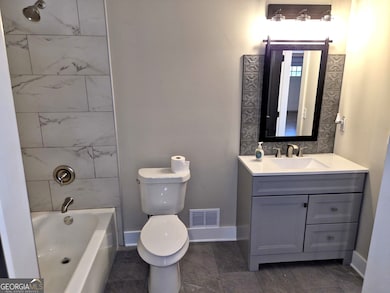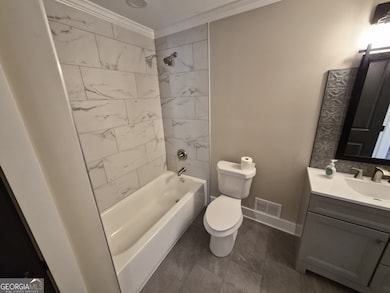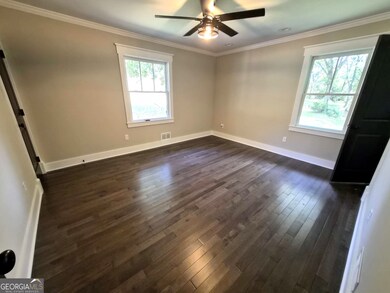69 Walraven Place Dallas, GA 30132
Estimated payment $2,485/month
Highlights
- Deck
- Wooded Lot
- Wood Flooring
- Private Lot
- Ranch Style House
- Bonus Room
About This Home
Welcome to this beautifully updated potential 4 bedroom, 3 full bath home, perfectly blending modern finishes with a private, peaceful setting. Situated within walking distance of Historic Downtown Dallas, this home offers the best of both worlds convenience and privacy. Step inside to find a spacious layout with thoughtful upgrades throughout. The home features a large open yard and inviting outdoor living spaces, including a covered front porch, a spacious back deck, and a private covered deck off the master bedroom the perfect retreat for morning coffee or evening relaxation. With potential four bedroom, office, or playroom and three full baths, this home provides plenty of space for family and guests. Every detail has been updated with a walls off remodel, making it truly move-in ready. Enjoy a private setting just minutes from dining, shopping, and community events in charming Downtown Dallas.
Home Details
Home Type
- Single Family
Est. Annual Taxes
- $2,963
Year Built
- Built in 1959 | Remodeled
Lot Details
- 0.75 Acre Lot
- Private Lot
- Level Lot
- Wooded Lot
Home Design
- Ranch Style House
- Brick Exterior Construction
- Composition Roof
Interior Spaces
- Double Pane Windows
- Entrance Foyer
- Living Room with Fireplace
- Home Office
- Bonus Room
- Wood Flooring
- Partial Basement
Kitchen
- Dishwasher
- Kitchen Island
- Solid Surface Countertops
Bedrooms and Bathrooms
- 3 Main Level Bedrooms
- Walk-In Closet
- 3 Full Bathrooms
- Double Vanity
Parking
- 6 Parking Spaces
- Parking Pad
Accessible Home Design
- Accessible Kitchen
- Accessible Entrance
Outdoor Features
- Deck
- Porch
Schools
- Northside Elementary School
- Herschel Jones Middle School
- Paulding County High School
Utilities
- Central Air
- Heat Pump System
- 220 Volts
- Electric Water Heater
- Septic Tank
Community Details
- No Home Owners Association
Listing and Financial Details
- Tax Lot 157
Map
Home Values in the Area
Average Home Value in this Area
Tax History
| Year | Tax Paid | Tax Assessment Tax Assessment Total Assessment is a certain percentage of the fair market value that is determined by local assessors to be the total taxable value of land and additions on the property. | Land | Improvement |
|---|---|---|---|---|
| 2024 | $226 | $9,080 | $9,080 | -- |
| 2023 | $228 | $8,760 | $8,760 | $0 |
| 2022 | $2,967 | $91,900 | $17,440 | $74,460 |
| 2021 | $2,621 | $71,124 | $14,440 | $56,684 |
| 2020 | $2,255 | $42,196 | $15,000 | $27,196 |
| 2019 | $2,077 | $40,384 | $15,400 | $24,984 |
| 2018 | $1,442 | $49,720 | $15,240 | $34,480 |
| 2017 | $1,851 | $47,400 | $16,120 | $31,280 |
| 2016 | $1,741 | $37,832 | $15,280 | $22,552 |
| 2015 | $994 | $34,152 | $13,680 | $20,472 |
| 2014 | $918 | $30,952 | $13,040 | $17,912 |
| 2013 | -- | $27,640 | $14,440 | $13,200 |
Property History
| Date | Event | Price | List to Sale | Price per Sq Ft | Prior Sale |
|---|---|---|---|---|---|
| 11/10/2025 11/10/25 | Price Changed | $425,000 | -4.5% | $202 / Sq Ft | |
| 11/10/2025 11/10/25 | Price Changed | $445,000 | -1.1% | $211 / Sq Ft | |
| 11/02/2025 11/02/25 | Price Changed | $450,000 | -2.2% | $213 / Sq Ft | |
| 09/22/2025 09/22/25 | For Sale | $460,000 | +513.3% | $218 / Sq Ft | |
| 10/10/2018 10/10/18 | Sold | $75,000 | -36.3% | $43 / Sq Ft | View Prior Sale |
| 08/30/2018 08/30/18 | Pending | -- | -- | -- | |
| 08/28/2018 08/28/18 | For Sale | $117,777 | 0.0% | $68 / Sq Ft | |
| 07/31/2018 07/31/18 | Pending | -- | -- | -- | |
| 07/25/2018 07/25/18 | Price Changed | $117,777 | -33.8% | $68 / Sq Ft | |
| 07/24/2018 07/24/18 | For Sale | $177,777 | -- | $102 / Sq Ft |
Purchase History
| Date | Type | Sale Price | Title Company |
|---|---|---|---|
| Warranty Deed | $265,000 | -- | |
| Warranty Deed | -- | -- | |
| Warranty Deed | $75,000 | -- | |
| Quit Claim Deed | -- | -- | |
| Deed | $113,400 | -- |
Mortgage History
| Date | Status | Loan Amount | Loan Type |
|---|---|---|---|
| Previous Owner | $113,400 | New Conventional |
Source: Georgia MLS
MLS Number: 10610205
APN: 116.1.2.002.0000
- 000 Westminster Way
- 67 Polk Ln
- 304 Oscar Way
- 427 Confederate Ave
- Hawthorne Plan at Meadow Pines - Bungalow Series
- Mulberry Plan at Meadow Pines - Bungalow Series
- Spruce Plan at Meadow Pines - Bungalow Series
- Aspen Plan at Meadow Pines - Bungalow Series
- Linden Plan at Meadow Pines - Bungalow Series
- 109 Everwood Ct
- 204 Polk Ave Unit 1
- 200 Polk Ave
- 289 Bandimere Pkwy
- 109 Westwood Dr
- 205 Hart Cir
- 216 Briarwood Dr Unit 3
- 207 Confederate Ave
- 306 Atcheson Rd
- 219 Briarwood Dr
- 106 Oscar Ct
- 117 Haeven Trail
- 309 Westwood Ct
- 129 Rosewood Dr
- 351 W Memorial Dr
- 309 Johnny Ln
- 207 Johnny Ln
- 230 Mcbee Place
- 107 Johnny Ln
- 234 Mcbee Place
- 349 Old Acworth Rd
- 341 W Griffin St Unit C
- 231 Crestview Way
- 110 Crestview Way
- 116 Cobblestone Dr
- 102 Ashford Dr
- 109 Glenn St
- 369 Kades Cove Dr
- 70 Maxton Ave
- 112 Brentwood Ct

