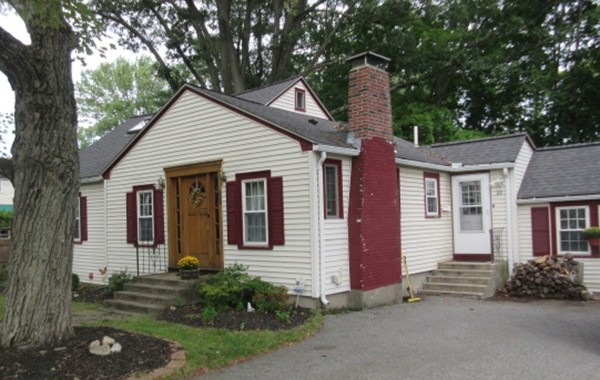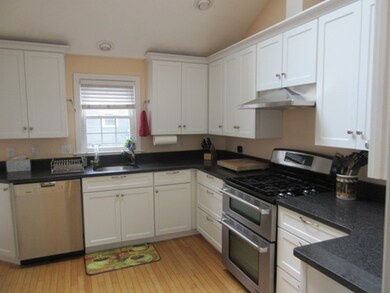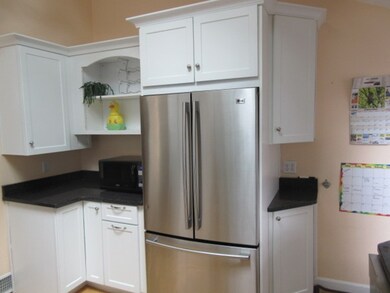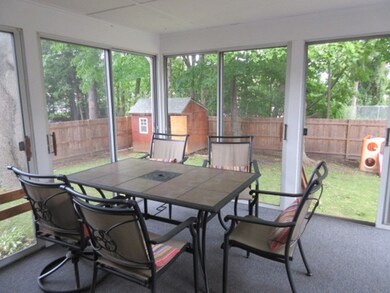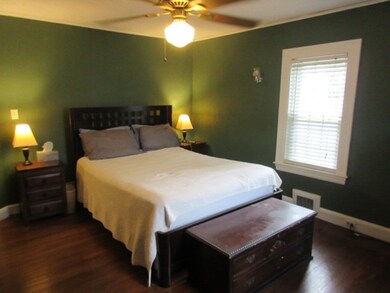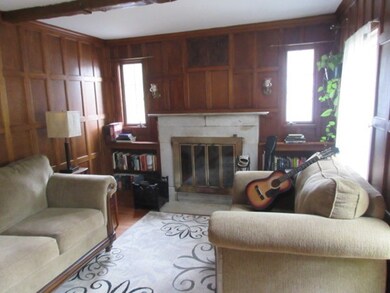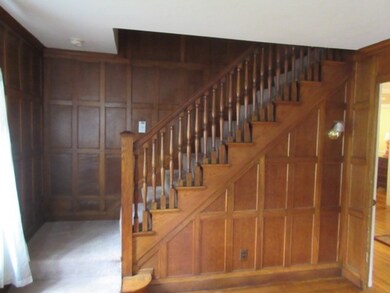
69 Walsh St Framingham, MA 01701
Golden Triangle NeighborhoodEstimated Value: $595,000 - $654,000
Highlights
- Cape Cod Architecture
- Cathedral Ceiling
- Main Floor Primary Bedroom
- Property is near public transit
- Wood Flooring
- No HOA
About This Home
As of November 2018Welcome home! Do you like to cook? The kitchen features a Jenn-Air stove, top-line appliances, quartz countertops and a skylight. Want to relax? The dining room opens to a 3-season porch for casual dining and relaxing. Or retire to the family room. Or enjoy the level, completely fenced-in backyard. The living room features wood paneled walls and a fireplace - a nice place to relax on cold winter nights. Recent upgrades include a 2-year old roof and upgraded insulation. The water heater was also replaced 2 years ago. This gem of a home is conveniently located close to the highway, shopping and restaurants.
Last Agent to Sell the Property
Fred Reynolds
Team Impressa LLC License #449531256 Listed on: 09/23/2018
Home Details
Home Type
- Single Family
Est. Annual Taxes
- $4,803
Year Built
- Built in 1927
Lot Details
- 8,712 Sq Ft Lot
- Level Lot
Home Design
- Cape Cod Architecture
- Frame Construction
- Shingle Roof
- Concrete Perimeter Foundation
Interior Spaces
- 1,799 Sq Ft Home
- Cathedral Ceiling
- Ceiling Fan
- Skylights
- Living Room with Fireplace
- Basement Fills Entire Space Under The House
- Washer and Gas Dryer Hookup
Kitchen
- Range
- Dishwasher
- Disposal
Flooring
- Wood
- Wall to Wall Carpet
Bedrooms and Bathrooms
- 3 Bedrooms
- Primary Bedroom on Main
- 1 Full Bathroom
Parking
- 4 Car Parking Spaces
- Driveway
- Open Parking
- Off-Street Parking
Location
- Property is near public transit
- Property is near schools
Utilities
- No Cooling
- Forced Air Heating System
- Heating System Uses Oil
- Natural Gas Connected
- Gas Water Heater
Community Details
- No Home Owners Association
- Shops
Listing and Financial Details
- Assessor Parcel Number M:093 B:14 L:8842 U:000,495359
Ownership History
Purchase Details
Home Financials for this Owner
Home Financials are based on the most recent Mortgage that was taken out on this home.Purchase Details
Purchase Details
Similar Homes in Framingham, MA
Home Values in the Area
Average Home Value in this Area
Purchase History
| Date | Buyer | Sale Price | Title Company |
|---|---|---|---|
| Mcgrath Joel D | $281,000 | -- | |
| Mcgrath Joel D | $281,000 | -- | |
| Tarkowski David | $247,400 | -- | |
| Devlin Michael F | $130,000 | -- | |
| Devlin Michael F | $130,000 | -- |
Mortgage History
| Date | Status | Borrower | Loan Amount |
|---|---|---|---|
| Open | Brody Jaime | $360,000 | |
| Closed | Brody Jaime | $355,500 | |
| Closed | Mcgrath Joel D | $264,000 | |
| Closed | Devlin Michael F | $275,552 | |
| Closed | Mcgrath Joel D | $275,910 |
Property History
| Date | Event | Price | Change | Sq Ft Price |
|---|---|---|---|---|
| 11/15/2018 11/15/18 | Sold | $395,000 | 0.0% | $220 / Sq Ft |
| 09/29/2018 09/29/18 | Pending | -- | -- | -- |
| 09/23/2018 09/23/18 | For Sale | $395,000 | -- | $220 / Sq Ft |
Tax History Compared to Growth
Tax History
| Year | Tax Paid | Tax Assessment Tax Assessment Total Assessment is a certain percentage of the fair market value that is determined by local assessors to be the total taxable value of land and additions on the property. | Land | Improvement |
|---|---|---|---|---|
| 2025 | $6,294 | $527,100 | $259,800 | $267,300 |
| 2024 | $6,242 | $501,000 | $231,900 | $269,100 |
| 2023 | $5,915 | $451,900 | $207,000 | $244,900 |
| 2022 | $5,611 | $408,400 | $187,900 | $220,500 |
| 2021 | $5,440 | $387,200 | $180,600 | $206,600 |
| 2020 | $5,466 | $364,900 | $164,100 | $200,800 |
| 2019 | $4,872 | $316,800 | $164,100 | $152,700 |
| 2018 | $4,803 | $294,300 | $158,000 | $136,300 |
| 2017 | $4,742 | $283,800 | $153,400 | $130,400 |
| 2016 | $4,585 | $263,800 | $153,400 | $110,400 |
| 2015 | $4,881 | $273,900 | $153,500 | $120,400 |
Agents Affiliated with this Home
-

Seller's Agent in 2018
Fred Reynolds
Team Impressa LLC
-
Annette Reynolds

Seller Co-Listing Agent in 2018
Annette Reynolds
Team Impressa LLC
(617) 306-2906
3 Total Sales
-
Melissa Kaspern

Buyer's Agent in 2018
Melissa Kaspern
RE/MAX
(508) 333-4670
73 Total Sales
Map
Source: MLS Property Information Network (MLS PIN)
MLS Number: 72399929
APN: FRAM-000093-000014-008842
- 144 Old Connecticut Path
- 125 Beacon St
- 194 Beacon St
- 28 Foster Dr
- 54 Gorman Rd
- 87 Summer St
- 33 Mcphee Rd
- 12 Debra Ln
- 43 Williams St
- 108 Hastings St
- 67 Greenleaf Cir
- 30 Ridgefield Dr
- 160 Hartford St
- 10 Ballydrain Rd
- 163 Lockland Ave
- 112 Indian Head Rd
- 25 Fraser Rd
- 21 Burr St
- 1206 Concord St
- 7 Brookdale Rd
- 69 Walsh St
- 65 Walsh St
- 211 Cochituate Rd
- 68 Walsh St
- 64 Walsh St
- 55 Walsh St
- 209 Cochituate Rd
- 60 Walsh St
- 199 Cochituate Rd
- 35 Audubon Rd
- 233 Cochituate Rd
- 51 Walsh St
- 37 Audubon Rd
- 56 Walsh St
- 222 Cochituate Rd
- 21 Audubon Rd
- 236 Cochituate Rd
- 849 Concord St
- 849 Concord St Unit 1
- 47 Walsh St Unit 6
