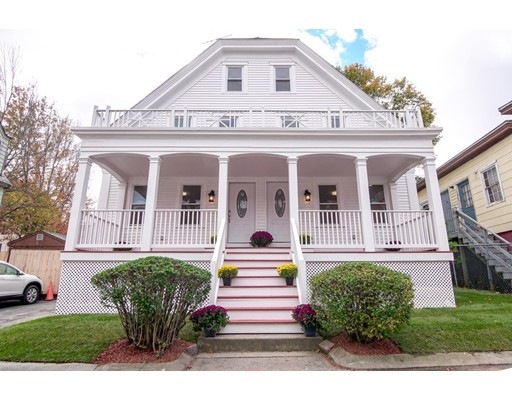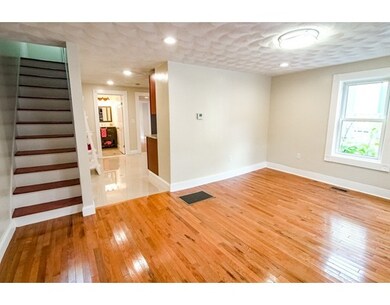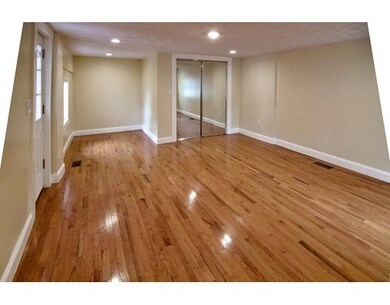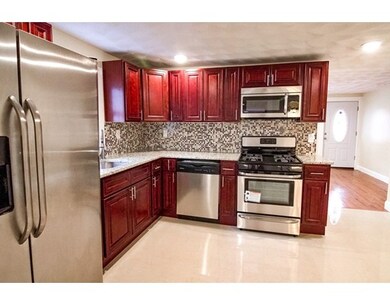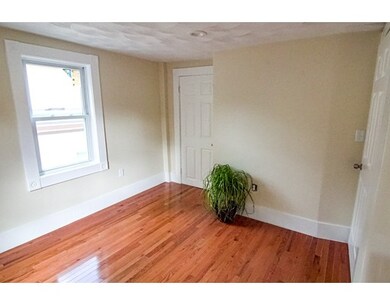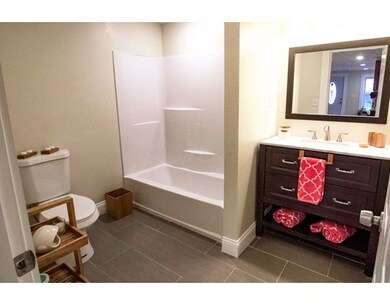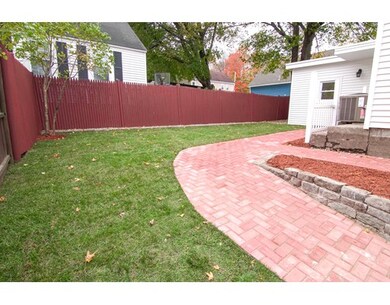
69 Water St Unit 2 North Andover, MA 01845
About This Home
As of May 2022If you have distinctive taste and like entertaining you will love this Impeccably renovated 5 room, 2 bedroom Townhouse in Machine Shop Village a few minutes walk from trendy downtown North Andover with all it has to offer. This exceptional home encompasses all with period details and all of the Modern amenities you would want from a luxury Condo: Granite Counters, Hardwood flooring, an Amazing Large Family/Multi Purpose room, New Bath and Kitchen with tile flooring and Stainless Steel Appliances, New roof and windows, Gas Central Heat and Air Conditioning and an Enclosed Common Area Yard for Summer fun. This unit differs from unit 1 because it has a large "Multipurpose" room on the first floor. All this at a remarkable price for today's Market.
Last Agent to Sell the Property
Bob Ciccarelli
Ciccarelli Homes Listed on: 10/31/2016
Last Buyer's Agent
Bob Ciccarelli
Ciccarelli Homes Listed on: 10/31/2016
Property Details
Home Type
Condominium
Year Built
1900
Lot Details
0
Listing Details
- Unit Level: 1
- Unit Placement: End
- Property Type: Condominium/Co-Op
- Other Agent: 2.00
- Lead Paint: Unknown
- Special Features: None
- Property Sub Type: Condos
- Year Built: 1900
Interior Features
- Appliances: Range, Dishwasher, Microwave, Refrigerator
- Has Basement: Yes
- Number of Rooms: 5
- Amenities: Public Transportation, Shopping, Laundromat, House of Worship, Public School
- Electric: Circuit Breakers, 100 Amps
- Flooring: Tile, Hardwood
- Bedroom 2: Second Floor, 10X10
- Kitchen: First Floor, 15X12
- Living Room: First Floor, 16X11
- Master Bedroom: Second Floor, 12X12
- Family Room: First Floor, 15X22
- No Living Levels: 2
Exterior Features
- Roof: Asphalt/Fiberglass Shingles, Rubber
- Exterior: Clapboard
- Exterior Unit Features: Porch - Enclosed, City View(s), Fenced Yard
Garage/Parking
- Parking Spaces: 0
Utilities
- Cooling: Central Air
- Heating: Forced Air, Gas
- Heat Zones: 1
- Hot Water: Natural Gas
- Utility Connections: for Gas Range
- Sewer: City/Town Sewer
- Water: City/Town Water
Condo/Co-op/Association
- Condominium Name: 69 Water St Condominiums
- Association Fee Includes: Master Insurance, Water, Sewer, Landscaping
- Management: Owner Association
- Pets Allowed: Yes
- No Units: 2
- Optional Fee Includes: Water
- Unit Building: 2
Fee Information
- Fee Interval: Monthly
Lot Info
- Zoning: R4
Similar Homes in the area
Home Values in the Area
Average Home Value in this Area
Property History
| Date | Event | Price | Change | Sq Ft Price |
|---|---|---|---|---|
| 05/20/2022 05/20/22 | Sold | $375,000 | +4.2% | $305 / Sq Ft |
| 04/05/2022 04/05/22 | Pending | -- | -- | -- |
| 03/30/2022 03/30/22 | For Sale | $359,900 | +35.8% | $292 / Sq Ft |
| 03/14/2017 03/14/17 | Sold | $265,000 | +2.0% | $259 / Sq Ft |
| 01/22/2017 01/22/17 | Pending | -- | -- | -- |
| 12/15/2016 12/15/16 | Price Changed | $259,900 | -1.9% | $254 / Sq Ft |
| 12/02/2016 12/02/16 | Price Changed | $264,900 | -1.9% | $258 / Sq Ft |
| 10/31/2016 10/31/16 | For Sale | $269,900 | -- | $263 / Sq Ft |
Tax History Compared to Growth
Agents Affiliated with this Home
-

Seller's Agent in 2022
Marianne Avila, Broker
Berkshire Hathaway HomeServices Verani Realty
(978) 984-3188
6 in this area
40 Total Sales
-

Buyer's Agent in 2022
Sara Walker
Compass
(617) 869-5435
1 in this area
30 Total Sales
-
B
Seller's Agent in 2017
Bob Ciccarelli
Ciccarelli Homes
Map
Source: MLS Property Information Network (MLS PIN)
MLS Number: 72087888
- 148 Main St Unit A510
- 148 Main St Unit 435B
- 18 Elmcrest Rd
- 47 Prescott St
- 77 Pleasant St Unit 77
- 33 Upland St
- 15 Furber Ave
- 36 Perley Rd
- 45 Davis St
- 3 Walker Rd Unit 9
- 21 Pembrook Rd
- 209 High St
- 290 Sutton St Unit B
- 89 Beverly St
- 661 Osgood St
- 11 Fernwood St
- 134 Beacon Hill Blvd
- 20 Shawsheen Ct Unit 29
- 350 Greene St Unit 208
- 76 Mill Pond
