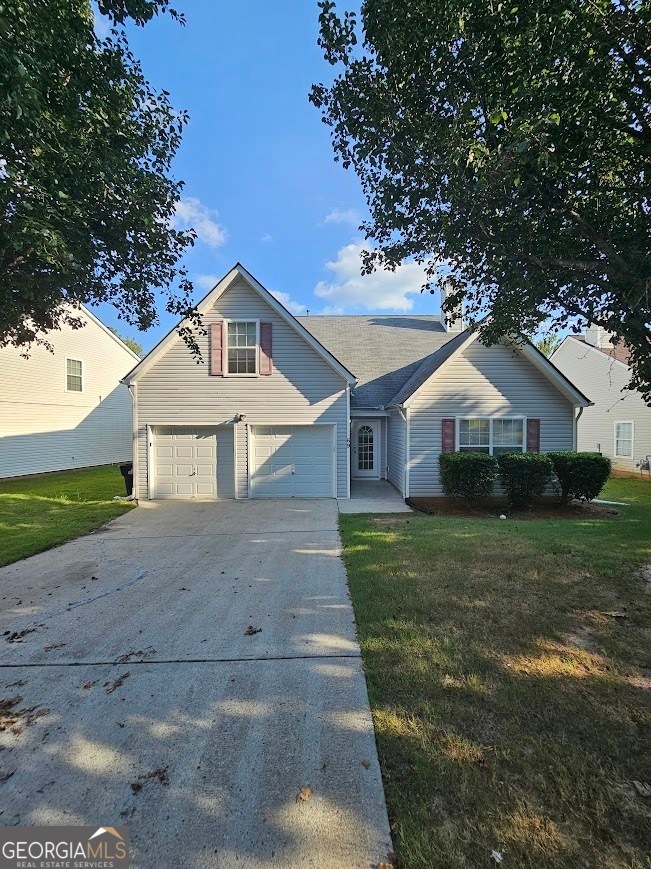Welcome to this charming 4-bed, 3-full bath, 1,863 sqft two-story home, single-family residence located in the desirable community of Emerald Lake. This residence perfectly blends traditional design with modern living, offering a warm and inviting atmosphere. The exterior features an attached garage, pristine landscaping, and a welcoming entrance accentuated by classic white columns, setting the tone for the elegance within. Step into the captivating kitchen, where style meets functionality. The white floor tiles create a clean and bright canvas, beautifully complementing the pristine white cabinetry. Black appliances, including a sleek refrigerator and dishwasher, add a touch of modern sophistication. A pendant light fixture above the center island casts a warm glow, making meal preparation a delightful experience. The kitchen's open layout seamlessly flows into the adjacent room, making it ideal for both casual breakfasts and hosting culinary masterpieces. Truly, this kitchen is the heart of the home. The sunlit living room is designed for comfort and style. The light brown carpet adds a touch of coziness, while the beige walls create a soothing backdrop. A charming fireplace on the left, with its white mantelpiece, is perfect for seasonal decor and adds to the room's inviting feel. A ceiling fan with red accents provides both functionality and a stylish flair. Natural light streams in through the single window on the left wall, enhancing the room's airy and welcoming ambiance. Whether you're entertaining guests or enjoying quiet moments, this living room offers the perfect space for relaxation. The home's high ceilings throughout add a sense of spaciousness and grandeur, enhancing the overall appeal. Step outside to the concrete patio, an ideal space for al fresco dining, morning coffee, or simply unwinding with a good book. Beyond the patio, a lush green lawn is flanked by two stately trees, offering a serene backdrop. The peaceful water view adds to the picturesque setting, making this outdoor space a true retreat, perfect for hosting gatherings or savoring quiet moments. With pride of ownership evident throughout the neighborhood, this turnkey home is ready for new owners to make it their own. Don't miss the opportunity to experience the beauty and tranquility of this Emerald Lake residence.

