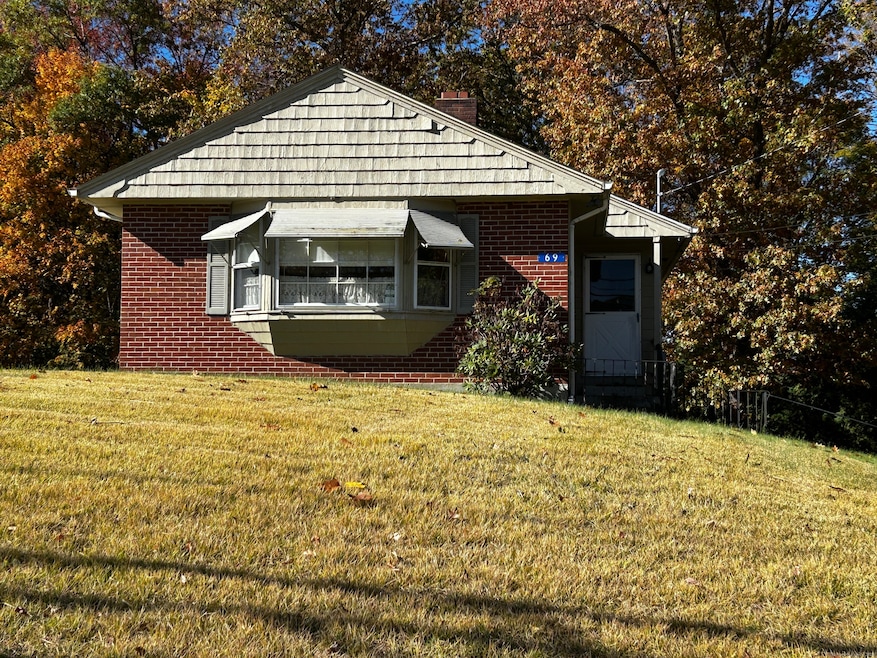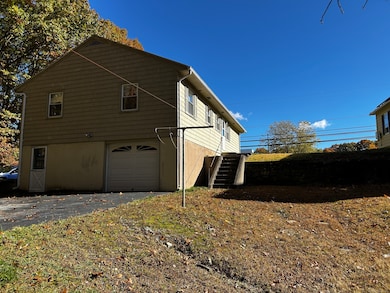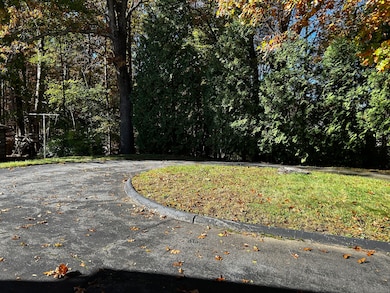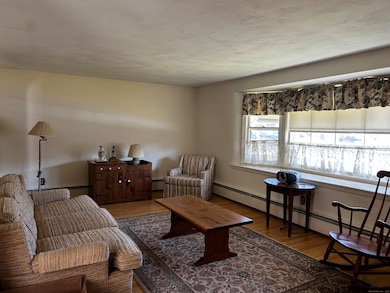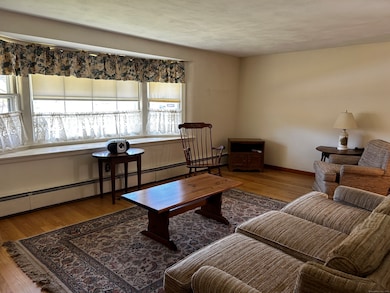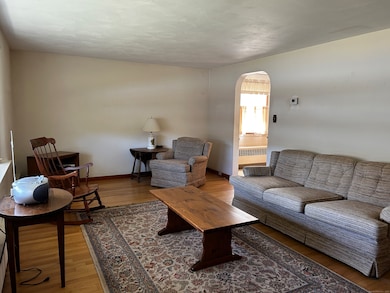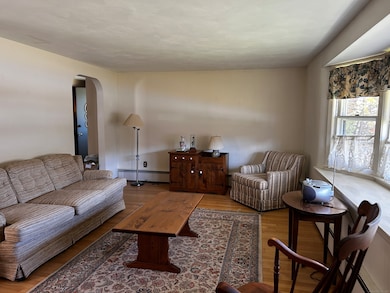69 Wauregan Rd Danielson, CT 06239
Estimated payment $1,818/month
Highlights
- Popular Property
- Attic
- Awning
- Ranch Style House
- Tankless Water Heater
- Property is near shops
About This Home
Live on 11/1/2025. It is so rare today to be offered a home from the 1950's era that is a 1 owner home. This meticulously kept ranch home, which is located just minutes from downtown shopping & amenities, offers 3 bedrooms (2 with hardwood floors), as well as a sizeable living room (also hardwood floors) and a cozy kitchen which has ample room for dining. The bath is also located on this main level. The lower level family room could be a great location for a home gym or workshop/craft room. There is a walk-out to the backyard from this room. In addition, there is a basement garage sheltering your vehicle from the elements. The driveway is paved and offers a turn-around for ease in exiting the driveway. Seller formerly had tax break due to disability. Buyer to do due diligence in determining what their taxes would be. Property is being sold in AS IS condition.
Listing Agent
Johnston & Associates Real Estate, LLC Brokerage Phone: (860) 450-9562 License #REB.0759213 Listed on: 10/25/2025
Home Details
Home Type
- Single Family
Est. Annual Taxes
- $3,203
Year Built
- Built in 1956
Lot Details
- 0.25 Acre Lot
- Open Lot
- Property is zoned LD
Home Design
- Ranch Style House
- Concrete Foundation
- Frame Construction
- Asphalt Shingled Roof
- Wood Siding
Interior Spaces
- 1,178 Sq Ft Home
- Whole House Fan
- Awning
- Attic or Crawl Hatchway Insulated
Kitchen
- Oven or Range
- Dishwasher
Bedrooms and Bathrooms
- 3 Bedrooms
- 1 Full Bathroom
Laundry
- Laundry on lower level
- Dryer
- Washer
Partially Finished Basement
- Walk-Out Basement
- Basement Fills Entire Space Under The House
- Garage Access
Parking
- 1 Car Garage
- Private Driveway
Location
- Property is near shops
Utilities
- Hot Water Heating System
- Heating System Uses Oil
- Private Company Owned Well
- Tankless Water Heater
- Hot Water Circulator
- Oil Water Heater
- Fuel Tank Located in Basement
- Cable TV Available
Listing and Financial Details
- Assessor Parcel Number 1690616
Map
Home Values in the Area
Average Home Value in this Area
Tax History
| Year | Tax Paid | Tax Assessment Tax Assessment Total Assessment is a certain percentage of the fair market value that is determined by local assessors to be the total taxable value of land and additions on the property. | Land | Improvement |
|---|---|---|---|---|
| 2025 | $3,203 | $146,720 | $31,510 | $115,210 |
| 2024 | $3,037 | $146,720 | $31,510 | $115,210 |
| 2023 | $2,292 | $83,720 | $25,830 | $57,890 |
| 2022 | $2,147 | $83,720 | $25,830 | $57,890 |
| 2021 | $2,147 | $83,720 | $25,830 | $57,890 |
| 2020 | $2,105 | $83,720 | $25,830 | $57,890 |
| 2019 | $2,132 | $83,720 | $25,830 | $57,890 |
| 2017 | $1,855 | $66,710 | $19,530 | $47,180 |
| 2016 | $1,855 | $66,710 | $19,530 | $47,180 |
| 2015 | $1,855 | $66,710 | $19,530 | $47,180 |
| 2014 | $1,802 | $66,710 | $19,530 | $47,180 |
Property History
| Date | Event | Price | List to Sale | Price per Sq Ft |
|---|---|---|---|---|
| 11/01/2025 11/01/25 | For Sale | $295,000 | -- | $250 / Sq Ft |
Source: SmartMLS
MLS Number: 24136081
APN: KILL-000217-000000-000067
- 359 South St
- 110 Franklin St
- 405 South St
- 157 S Main St
- 43 Fall Brook Rd
- 37 Katherine Ave
- 54 Ventura Dr
- 53 Ventura Dr
- 6 Broad St
- 72 Main St
- 35 S Main St
- 78 Main St
- 102 Cottage St
- 51 Maple St
- 80 Ventura Dr
- 53 S Main St
- 53 Proulx St
- 0 Providence Rd Unit 24080985
- 24 Center St
- 513 Lhomme Street Extension
- 3 Water St
- 85 Maple St
- 15 Proulx St
- 239 Main St
- 93 Prospect Ave Unit B 2nd Floor
- 69 Winter St
- 69 Winter St Unit A
- 1 Winter St Unit A
- 400 Main St Unit 1
- 1 Pomfret Rd Unit 2B
- 61 Boys Ave Unit B
- 54 Litchfield Ave
- 48 Wrights Crossing Rd Unit River's Edge Luxury Suite
- 246 N Shore Rd
- 387 Putnam Pike
- 377 N Canterbury Rd
- 32 Linnell St Unit 34
- 35 Salisbury Ave
- 21 Union St Unit 27
- 79 Cucumber Hill Rd
