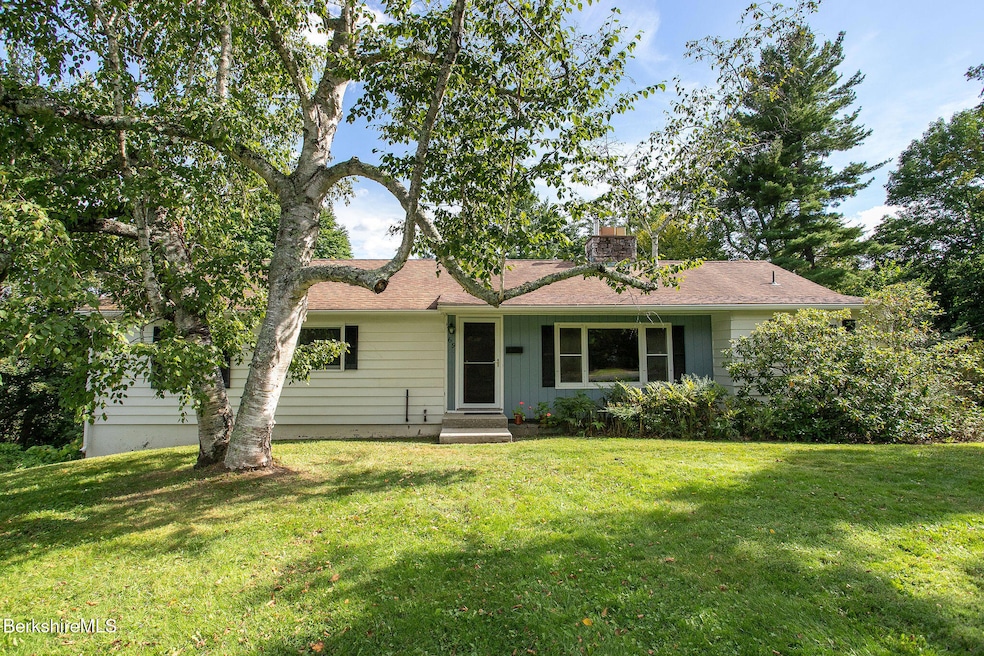
69 Welcome St Great Barrington, MA 01230
Estimated payment $4,025/month
Highlights
- Midcentury Modern Architecture
- View of Hills
- Main Floor Bedroom
- Monument Mountain Regional High School Rated A-
- Wood Flooring
- Mature Landscaping
About This Home
CHARMING, SPACIOUS RANCH walk to town center and Lake Mansfield. Gorgeous Goshen stone staircase leading to 3 season screened in porch. Offering mid-century style open plan filled with natural light. Livingroom with wood burning fireplace and south facing windows to East Mountain. Primary BR is 16 x 20 with ensuite, 3 additional bedrooms and full bath. Cozy wood paneled den. TWO additional rooms finished in basement with half bath and separate entrance. Zoned for occupant-owned business. Energy efficient SOLAR PANELS and 3 mini splits offering heat and cooling. Fenced in organic vegetable garden, perennial pollinator gardens with native flowers, raspberries and blackberries. Two car attached garage new automatic door and epoxy floor. SALE CONTINGENT ON SELLERS FINDING SUITABLE HOUSING
Home Details
Home Type
- Single Family
Est. Annual Taxes
- $7,514
Year Built
- 1956
Lot Details
- 0.66 Acre Lot
- Lot Dimensions are 233 x 68 x141x145
- Mature Landscaping
- Irregular Lot
- Landscaped with Trees
Property Views
- Hills
- Seasonal
Home Design
- Midcentury Modern Architecture
- Wood Frame Construction
- Asphalt Shingled Roof
- Wood Siding
- Aluminum Siding
Interior Spaces
- 2,464 Sq Ft Home
- Fireplace
Kitchen
- Built-In Gas Oven
- Cooktop
- ENERGY STAR Qualified Refrigerator
- ENERGY STAR Qualified Dishwasher
Flooring
- Wood
- Ceramic Tile
Bedrooms and Bathrooms
- 4 Bedrooms
- Main Floor Bedroom
- Walk-In Closet
- Bathroom on Main Level
Laundry
- Dryer
- Washer
Partially Finished Basement
- Walk-Out Basement
- Interior Basement Entry
Parking
- 2 Car Attached Garage
- Oversized Parking
- Tuck Under Garage
- Automatic Garage Door Opener
Eco-Friendly Details
- Solar owned by seller
Schools
- Muddy Brook Reg. Elementary School
- W.E.B. Dubois Middle School
- Monument Mountain High School
Utilities
- Zoned Heating and Cooling
- Heat Pump System
- Hot Water Heating System
- Boiler Heating System
- Heating System Uses Oil
- Oil Water Heater
- Cable TV Available
Map
Home Values in the Area
Average Home Value in this Area
Tax History
| Year | Tax Paid | Tax Assessment Tax Assessment Total Assessment is a certain percentage of the fair market value that is determined by local assessors to be the total taxable value of land and additions on the property. | Land | Improvement |
|---|---|---|---|---|
| 2025 | $6,634 | $481,100 | $95,900 | $385,200 |
| 2024 | $6,200 | $446,400 | $92,200 | $354,200 |
| 2023 | $5,659 | $402,200 | $92,200 | $310,000 |
| 2022 | $5,173 | $348,100 | $83,900 | $264,200 |
| 2019 | $4,886 | $310,800 | $66,400 | $244,400 |
| 2018 | $416 | $306,000 | $66,400 | $239,600 |
| 2017 | $4,168 | $285,500 | $66,400 | $219,100 |
| 2016 | $4,130 | $289,000 | $66,000 | $223,000 |
| 2015 | $3,965 | $289,000 | $66,000 | $223,000 |
Property History
| Date | Event | Price | Change | Sq Ft Price |
|---|---|---|---|---|
| 08/29/2025 08/29/25 | For Sale | $625,000 | -- | $254 / Sq Ft |
Purchase History
| Date | Type | Sale Price | Title Company |
|---|---|---|---|
| Deed | -- | None Available | |
| Deed | -- | None Available | |
| Quit Claim Deed | -- | -- | |
| Quit Claim Deed | -- | -- | |
| Quit Claim Deed | -- | -- | |
| Quit Claim Deed | -- | -- | |
| Deed | $141,500 | -- |
Mortgage History
| Date | Status | Loan Amount | Loan Type |
|---|---|---|---|
| Previous Owner | $82,200 | No Value Available | |
| Previous Owner | $35,000 | No Value Available | |
| Previous Owner | $82,200 | No Value Available | |
| Previous Owner | $10,000 | No Value Available |
Similar Homes in the area
Source: Berkshire County Board of REALTORS®
MLS Number: 247553
APN: GREA-000011-000000-000033
- 28 Pearl St
- 35 Mechanic St
- 70 Main St
- 21 Kalliste Hill
- 153 State Rd
- 105 Christian Hill Rd
- 111 Castle Hill Ave
- 36 Castle Ln
- 10 Terra Ferma Dr
- 126 Christian Hill Rd
- Lot 1 Park St
- 26 Prospect St
- 281 Main St Unit 12
- 3 Benton Ave
- 34 Bridge St Unit 204
- 34 Bridge St Unit 202
- 2 Lake Ave
- 1 Stanley Dr
- 20 Cooper Rd
- 4 Thrushwood Ln
- 38 Railroad St
- 42/44 Railroad St
- 4 Castle St
- 34 Bridge St
- 343 Main St
- 490 Main St
- 789 Main St
- 1579 Pleasant St
- 1579 Pleasant St
- 1579 Pleasant St
- 1046 County Rd
- 101 Overlook Dr
- 165 Stockbridge Rd
- 5 Beachwood Dr
- 125 Center St Unit 2
- 474 East St
- 177 Laurel St
- 314 Schoolhouse Rd
- 109 Housatonic St
- 66 Fiddlehead Ln






