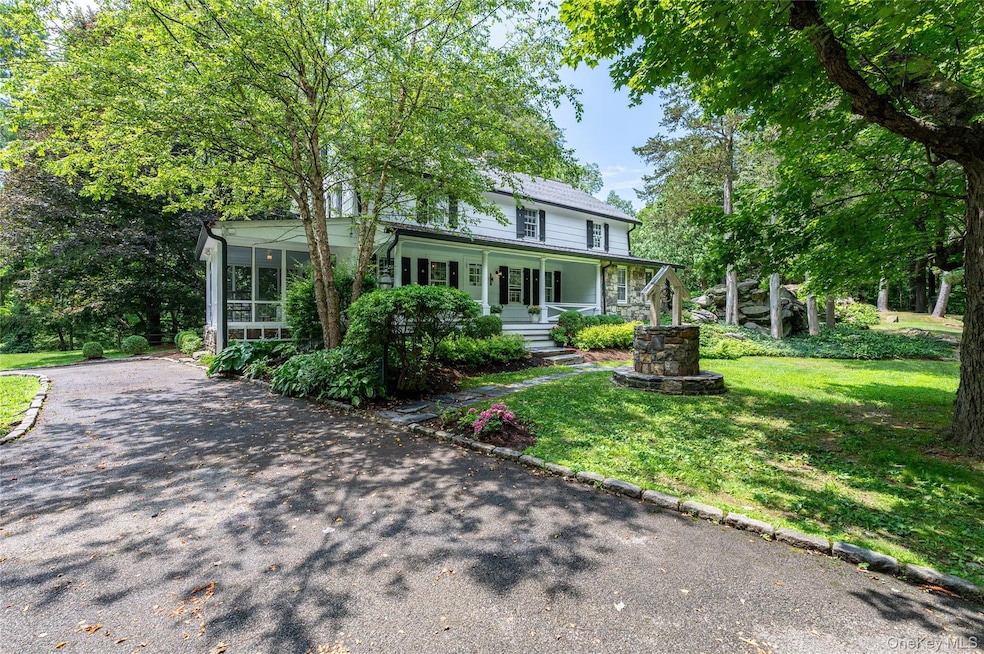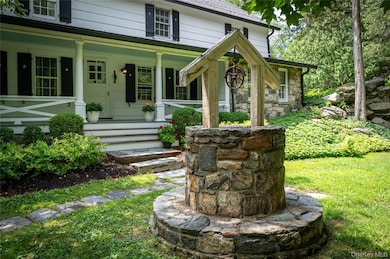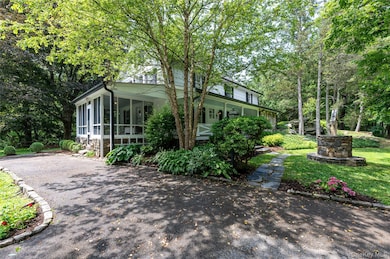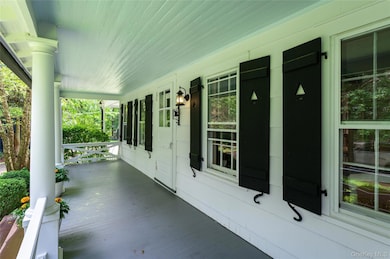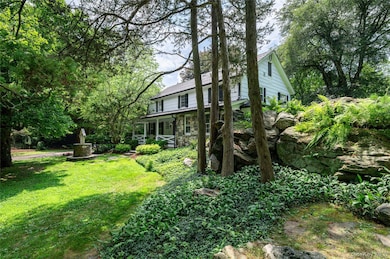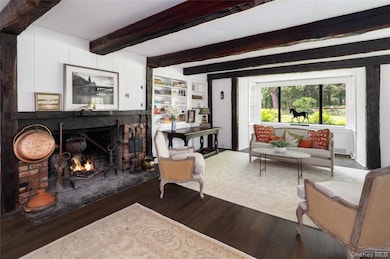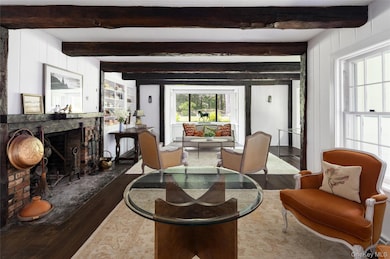69 Whippoorwill Rd Armonk, NY 10504
Estimated payment $8,482/month
Highlights
- Lake View
- Property is near public transit
- Wood Flooring
- Wampus Elementary School Rated A
- Private Lot
- Main Floor Bedroom
About This Home
Nestled in the heart of Armonk sits 69 Whippoorwill Rd, a timeless 1790 antique gem set on 1.4 lush green acres. Brimming with historic character and modern comforts, the main home is a beautifully preserved 3-bedroom abode that lives like a 5-bedroom with unmatched charm throughout - original doors, wide plank floors, and hand-hewn exposed wooden beams honor the home’s rich heritage. The first floor offers seamless transition between the kitchen, living area and dining room with an attached screened-in porch perfect for enjoying afternoon tea and a summer's breeze. A bedroom with full bath off the kitchen provides a bonus space perfect for a guest room and/or home office. Upstairs you'll find a primary suite with a fully renovated bath and access to the finished 3rd floor. Additionally, a generously sized 2nd bedroom, fully renovated hall bath and sunny sitting room complete this floor. The detached garage which encompasses the historic charm of what once was the chauffeur's quarters from its original build includes a fully finished guest cottage with its own full bath—perfect for visitors, a home office, or creative retreat. This gorgeously landscaped property dotted with specimen trees and curated plantings borders the Fordham University Louis Calder Center, offering panoramic tranquility and land that gently slopes toward Calder Lake. Whether sipping coffee on the porch, relaxing on the tree swing or exploring the nature trails just beyond your backyard, this is a property that invites serenity and inspiration. A must-see Whippoorwill classic.
Listing Agent
Compass Greater NY, LLC Brokerage Phone: 914-228-2656 License #10401334998 Listed on: 07/24/2025

Co-Listing Agent
Compass Greater NY, LLC Brokerage Phone: 914-228-2656 License #10401220587
Home Details
Home Type
- Single Family
Est. Annual Taxes
- $16,471
Year Built
- Built in 1790
Lot Details
- 1.41 Acre Lot
- Stone Wall
- Private Lot
- Level Lot
Parking
- 2 Car Detached Garage
- Driveway
Home Design
- Farmhouse Style Home
- Frame Construction
- Stone Siding
- Cedar
Interior Spaces
- 3,095 Sq Ft Home
- 2-Story Property
- Built-In Features
- 2 Fireplaces
- Formal Dining Room
- Wood Flooring
- Lake Views
- Unfinished Basement
- Walk-Out Basement
Kitchen
- Eat-In Kitchen
- Cooktop
- Dishwasher
- Granite Countertops
Bedrooms and Bathrooms
- 3 Bedrooms
- Main Floor Bedroom
- Walk-In Closet
- 4 Full Bathrooms
Laundry
- Dryer
- Washer
Outdoor Features
- Patio
- Porch
Location
- Property is near public transit
- Property is near schools
- Property is near shops
- Property is near a golf course
Schools
- Coman Hill Elementary School
- H C Crittenden Middle School
- Byram Hills High School
Utilities
- Central Air
- Hot Water Heating System
- Heating System Uses Oil
- Well
- Cesspool
Listing and Financial Details
- Assessor Parcel Number 3800-107-000-00002-000-0001-008-0000
Map
Home Values in the Area
Average Home Value in this Area
Tax History
| Year | Tax Paid | Tax Assessment Tax Assessment Total Assessment is a certain percentage of the fair market value that is determined by local assessors to be the total taxable value of land and additions on the property. | Land | Improvement |
|---|---|---|---|---|
| 2024 | $16,500 | $15,000 | $2,800 | $12,200 |
| 2023 | $16,173 | $15,000 | $2,800 | $12,200 |
| 2022 | $15,638 | $15,000 | $2,800 | $12,200 |
| 2021 | $15,405 | $15,000 | $2,800 | $12,200 |
| 2020 | $15,448 | $15,000 | $2,800 | $12,200 |
| 2019 | $15,455 | $15,000 | $2,800 | $12,200 |
| 2018 | $15,333 | $15,000 | $2,800 | $12,200 |
| 2017 | $4,842 | $15,000 | $2,800 | $12,200 |
| 2016 | $14,811 | $15,000 | $2,800 | $12,200 |
| 2015 | -- | $14,000 | $2,800 | $11,200 |
| 2014 | -- | $14,000 | $2,800 | $11,200 |
| 2013 | -- | $14,000 | $2,800 | $11,200 |
Property History
| Date | Event | Price | List to Sale | Price per Sq Ft | Prior Sale |
|---|---|---|---|---|---|
| 11/17/2025 11/17/25 | Pending | -- | -- | -- | |
| 07/24/2025 07/24/25 | For Sale | $1,400,000 | +80.6% | $452 / Sq Ft | |
| 12/11/2015 12/11/15 | Sold | $775,000 | 0.0% | $336 / Sq Ft | View Prior Sale |
| 10/27/2015 10/27/15 | Pending | -- | -- | -- | |
| 10/05/2015 10/05/15 | For Sale | $775,000 | -- | $336 / Sq Ft |
Purchase History
| Date | Type | Sale Price | Title Company |
|---|---|---|---|
| Bargain Sale Deed | $775,000 | Thoroughbred Title Services |
Mortgage History
| Date | Status | Loan Amount | Loan Type |
|---|---|---|---|
| Open | $620,000 | New Conventional |
Source: OneKey® MLS
MLS Number: 888820
APN: 3800-107-000-00002-000-0001-008-0000
- 4-6 Wampus Lake Wampus Lake Dr
- 23 Wampus Lake Dr
- 58 Whippoorwill Rd E
- 14 Bayberry Rd
- 11 Fawn Ln
- 839 Mount Kisco Rd
- 32-3 Orchard Dr
- 32-4 Orchard Dr
- 21 Whippoorwill Rd
- 22 Whippoorwill Rd E
- 16 Annadale St
- 7 Caruso Place
- 20 Old Mount Kisco Rd
- 7 Byram Meadows Rd
- 124 Old Mount Kisco Rd
- 470 Main St Unit 10
- 16 Whippoorwill Rd
- 130 Old Mount Kisco Rd
- 2 Quarter Mile Rd
- 32 - 5 Orchard Dr
