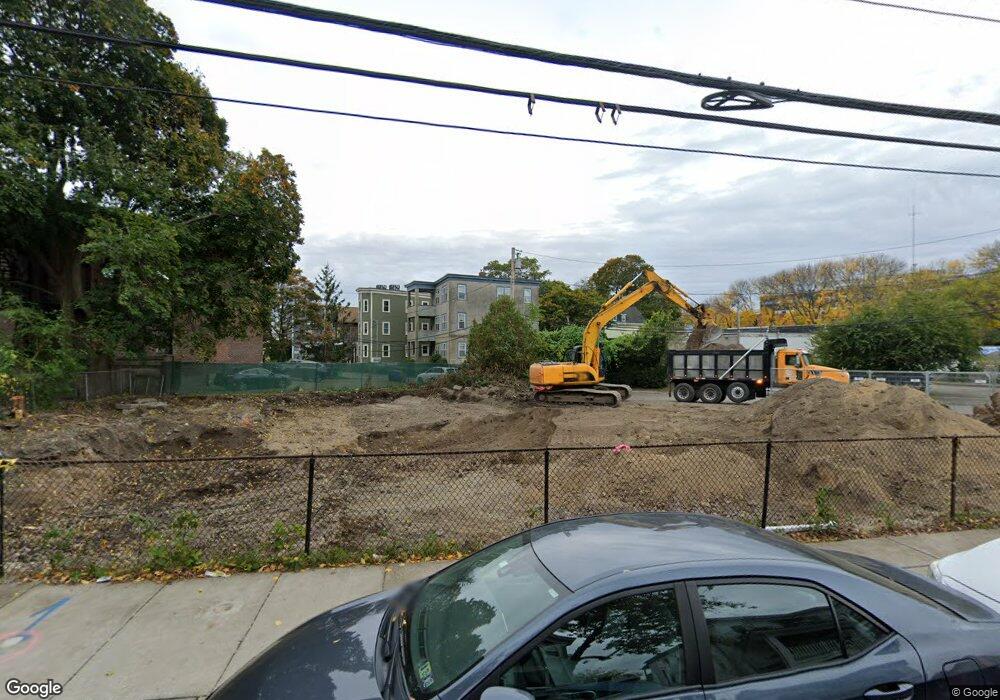69 Williams St Unit 3 Jamaica Plain, MA 02130
Jamaica Plain Neighborhood
3
Beds
2
Baths
1,619
Sq Ft
--
Built
About This Home
This home is located at 69 Williams St Unit 3, Jamaica Plain, MA 02130. 69 Williams St Unit 3 is a home located in Suffolk County with nearby schools including Neighborhood School, The Croft School - Jamaica Plain, and Meridian Academy.
Create a Home Valuation Report for This Property
The Home Valuation Report is an in-depth analysis detailing your home's value as well as a comparison with similar homes in the area
Home Values in the Area
Average Home Value in this Area
Tax History Compared to Growth
Map
Nearby Homes
- 29 Gartland St Unit 2
- 69 Williams St Unit 202
- 10 Plainfield St Unit 1
- 10 Plainfield St Unit 2
- 3531 Washington St Unit 316
- 3531 Washington St Unit 411
- 3531 Washington St Unit 419
- 3531 Washington St Unit 507
- 3531 Washington St Unit 206
- 41 Brookley Rd Unit 2
- 44 Newbern St
- 76 Elm St Unit G05
- 93 Sedgwick St
- 36 Hall St Unit 1
- 58 Forest Hills St Unit 2
- 16 Mcbride St Unit 1
- 16 Mcbride St
- 9-11 Boynton St Unit 2
- 1 Catenaccia Way Unit 47
- 36 Alveston St
- 69 Williams St
- 69 Williams St Unit 6
- 64 Williams St Unit 3
- 64 Williams St Unit 2
- 64 Williams St Unit 1
- 64 Williams St Unit 3,64
- 71 Williams St
- 14 Meehan St
- 14 Meehan St
- 14 Meehan St Unit 2
- 14 Meehan St Unit 3
- 66 Williams St
- 66 Williams St Unit 1
- 66 Williams St Unit 66
- 66 Williams St Unit 66 Williams, 3, (Ja
- 66 Williams St Unit 3
- 62 Williams St
- 68 Williams St
- 68 Williams St Unit 1
- 68 Williams St Unit 3
