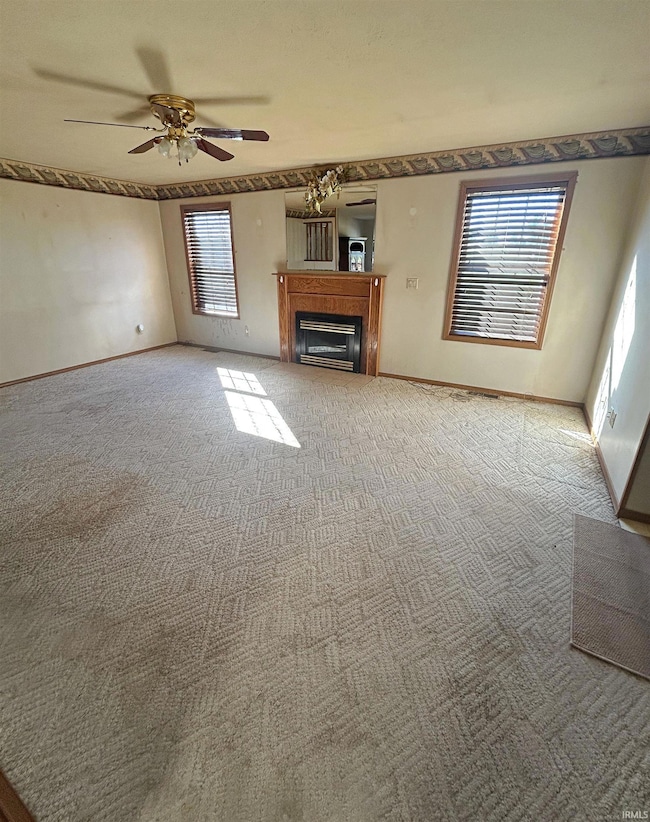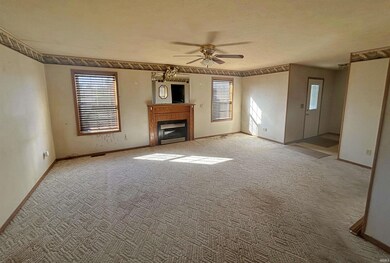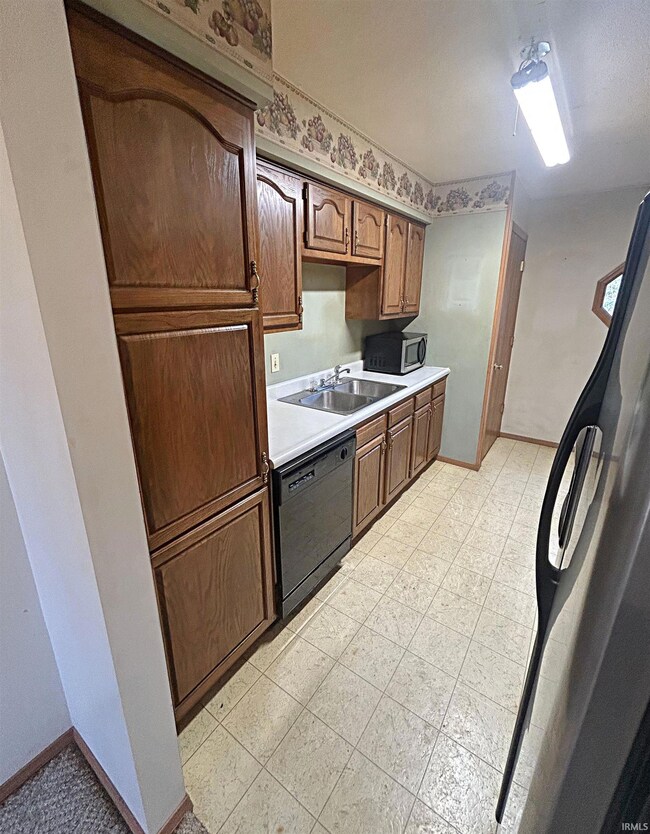690 E Southridge Rd Loogootee, IN 47553
Estimated payment $1,678/month
Highlights
- In Ground Pool
- Primary Bedroom Suite
- 2 Car Attached Garage
- Loogootee Junior/Senior High School Rated 9+
- Covered Patio or Porch
- Laundry Room
About This Home
Beautiful edge of town location on 1.32 acres +/- overlooking the Martin County countryside. The main floor offers an open dining and living room with fireplace, kitchen, Master Suite with full bath, 2 additional bedrooms, and another full bath. The partial finished basement includes a rec room, 3 bonus rooms, bedroom, full bath, laundry, and utility room. This vinyl and brick home offers over 2200 sq ft +/- of living space with a walk-out basement leading out to your very own in-ground pool. The fenced-in backyard offers plenty of room for entertaining around the pool, on the top deck, or on the covered patio below. Plus, room for other outdoor activities or a large garden beyond and a convenient 2-car attached garage and large driveway for extra parking.
Listing Agent
Century 21 Classic Realty Brokerage Phone: 812-295-6506 Listed on: 08/25/2025

Home Details
Home Type
- Single Family
Est. Annual Taxes
- $1,179
Year Built
- Built in 1996
Lot Details
- 1.32 Acre Lot
- Privacy Fence
- Vinyl Fence
- Chain Link Fence
- Landscaped
Parking
- 2 Car Attached Garage
Home Design
- Brick Exterior Construction
- Vinyl Construction Material
Interior Spaces
- 1-Story Property
- Ceiling Fan
- Entrance Foyer
- Living Room with Fireplace
- Laundry Room
Bedrooms and Bathrooms
- 4 Bedrooms
- Primary Bedroom Suite
Finished Basement
- Walk-Out Basement
- 1 Bathroom in Basement
- 1 Bedroom in Basement
- Crawl Space
Outdoor Features
- In Ground Pool
- Covered Patio or Porch
Schools
- Loogootee Elementary And Middle School
- Loogootee High School
Utilities
- Central Air
- Heating System Uses Gas
- Septic System
Listing and Financial Details
- Assessor Parcel Number 51-08-36-100-016.000-007
Community Details
Overview
- Southridge Subdivision
Recreation
- Community Pool
Map
Home Values in the Area
Average Home Value in this Area
Tax History
| Year | Tax Paid | Tax Assessment Tax Assessment Total Assessment is a certain percentage of the fair market value that is determined by local assessors to be the total taxable value of land and additions on the property. | Land | Improvement |
|---|---|---|---|---|
| 2024 | $1,179 | $205,500 | $17,100 | $188,400 |
| 2023 | $1,179 | $193,900 | $16,400 | $177,500 |
| 2022 | $1,071 | $180,500 | $15,800 | $164,700 |
| 2021 | $1,149 | $164,300 | $14,700 | $149,600 |
| 2020 | $1,040 | $155,300 | $14,100 | $141,200 |
| 2019 | $964 | $150,200 | $13,600 | $136,600 |
| 2018 | $951 | $144,900 | $13,200 | $131,700 |
| 2017 | $804 | $136,400 | $12,900 | $123,500 |
| 2016 | $591 | $124,500 | $12,700 | $111,800 |
| 2014 | $502 | $119,900 | $12,000 | $107,900 |
| 2013 | -- | $117,900 | $12,000 | $105,900 |
Property History
| Date | Event | Price | List to Sale | Price per Sq Ft |
|---|---|---|---|---|
| 10/17/2025 10/17/25 | Price Changed | $300,000 | -9.1% | $131 / Sq Ft |
| 10/06/2025 10/06/25 | Price Changed | $329,900 | -8.3% | $144 / Sq Ft |
| 08/27/2025 08/27/25 | Price Changed | $359,900 | -5.3% | $157 / Sq Ft |
| 08/25/2025 08/25/25 | For Sale | $379,900 | -- | $166 / Sq Ft |
Source: Indiana Regional MLS
MLS Number: 202534139
APN: 51-08-36-100-016.000-007
- 513 Park St
- 803 & 805 Reason Ave Unit INCLUDES 111 TRUELOV
- 108 SW 2nd St
- 419 SW 3rd St
- 102 Eastgate Ave
- 0 Friends Creek Rd
- 98+/- Acres U S 231
- 508 E Broadway St
- 501 E Main St
- 106 Queen St
- 1559 Scenic Hill Rd
- Lot 24 Country Court S D V
- Lot 28 Country Court S D V
- Lot 12 Country Court S D V
- Lot 6 Country Court S D V
- Lot 39 Country Court S D V
- Lot 20 Country Court S D V
- Lot 25 Country Court S D V
- Lot 7 Country Court S D V
- Lot 23 Country Court S D V






