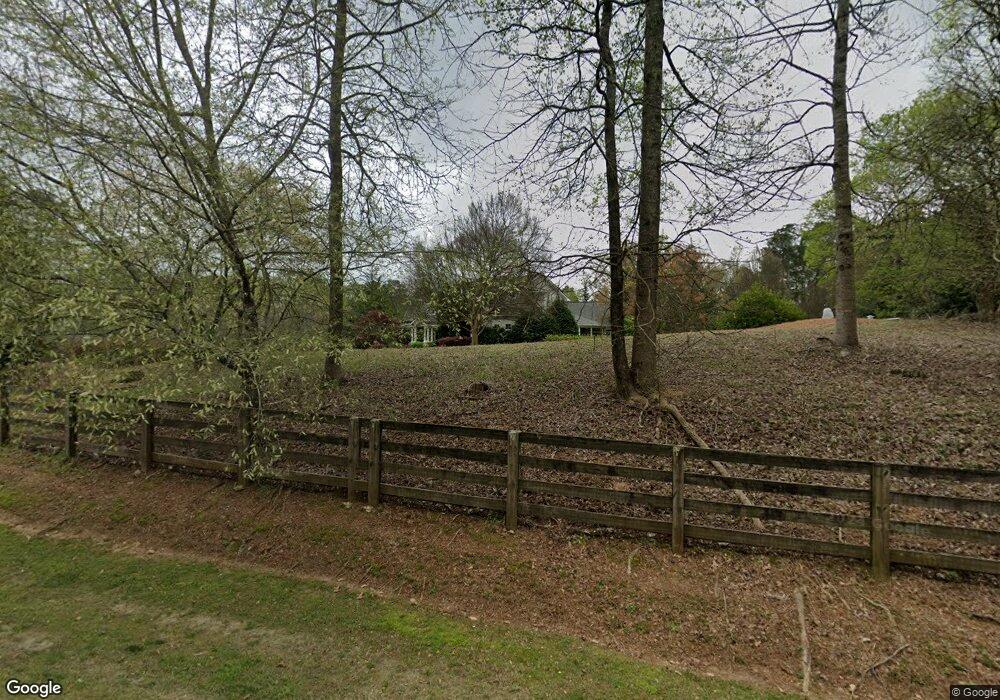690 Ebenezer Rd Roswell, GA 30075
Estimated Value: $2,927,000 - $4,124,000
6
Beds
8
Baths
12,809
Sq Ft
$289/Sq Ft
Est. Value
About This Home
This home is located at 690 Ebenezer Rd, Roswell, GA 30075 and is currently estimated at $3,702,496, approximately $289 per square foot. 690 Ebenezer Rd is a home located in Fulton County with nearby schools including Crabapple Crossing Elementary School, Northwestern Middle School, and Milton High School.
Ownership History
Date
Name
Owned For
Owner Type
Purchase Details
Closed on
Jan 13, 2011
Sold by
Ullian Robert A and Ullian Carla B
Bought by
Capps Matthew D and Capps Jennifer
Current Estimated Value
Home Financials for this Owner
Home Financials are based on the most recent Mortgage that was taken out on this home.
Original Mortgage
$1,120,000
Interest Rate
5.88%
Mortgage Type
New Conventional
Purchase Details
Closed on
May 21, 2003
Sold by
Young Chester C
Bought by
Ullian Robert A
Home Financials for this Owner
Home Financials are based on the most recent Mortgage that was taken out on this home.
Original Mortgage
$308,000
Interest Rate
5.81%
Mortgage Type
New Conventional
Create a Home Valuation Report for This Property
The Home Valuation Report is an in-depth analysis detailing your home's value as well as a comparison with similar homes in the area
Home Values in the Area
Average Home Value in this Area
Purchase History
| Date | Buyer | Sale Price | Title Company |
|---|---|---|---|
| Capps Matthew D | $1,600,000 | -- | |
| Ullian Robert A | $385,000 | -- |
Source: Public Records
Mortgage History
| Date | Status | Borrower | Loan Amount |
|---|---|---|---|
| Previous Owner | Capps Matthew D | $1,120,000 | |
| Previous Owner | Ullian Robert A | $308,000 |
Source: Public Records
Tax History Compared to Growth
Tax History
| Year | Tax Paid | Tax Assessment Tax Assessment Total Assessment is a certain percentage of the fair market value that is determined by local assessors to be the total taxable value of land and additions on the property. | Land | Improvement |
|---|---|---|---|---|
| 2025 | $3,326 | $1,520,000 | $209,000 | $1,311,000 |
| 2023 | $20,175 | $714,760 | $111,120 | $603,640 |
| 2022 | $18,505 | $714,760 | $111,120 | $603,640 |
| 2021 | $16,168 | $714,760 | $111,120 | $603,640 |
| 2020 | $19,629 | $706,280 | $109,800 | $596,480 |
| 2019 | $3,690 | $693,760 | $107,840 | $585,920 |
| 2018 | $22,574 | $799,760 | $288,600 | $511,160 |
| 2017 | $22,438 | $769,040 | $277,520 | $491,520 |
| 2016 | $22,443 | $769,040 | $277,520 | $491,520 |
| 2015 | $33,382 | $980,880 | $277,520 | $703,360 |
| 2014 | $24,185 | $789,000 | $199,280 | $589,720 |
Source: Public Records
Map
Nearby Homes
- 915 Ebenezer Rd
- 12555 Sibley Ln
- 130 Nova Ln
- 160 Cedarwood Ln
- 180 Cedarwood Ln
- 13565 Wood Fern Way
- 235 Winterberry Way
- 130 Cedarwood Ln
- 12620 Old Surrey Place
- 13585 Wood Fern Way
- 120 Cedarwood Ln
- 140 Cedarwood Ln
- 13355 Holly Rd
- 257 Ranchette Rd
- 0 Cox Rd Unit 7687502
- 0 Cox Rd Unit 10651525
- 0 Cox Rd Unit 7687480
- 0 Cox Rd Unit 10651522
- 435 Old Holly Rd
- 12867 Etris Walk
- 822 Ebenezer Rd
- 0 Ebenezer Rd Unit 7137262
- 0 Ebenezer Rd Unit 7400859
- 0 Ebenezer Rd Unit 7409596
- 0 Ebenezer Rd Unit 7472824
- 000 Ebenezer Rd
- 0 Ebenezer Rd Unit 5358161
- 0 Ebenezer Rd Unit 5381025
- 0 Ebenezer Rd Unit 5501375
- 0 Ebenezer Rd Unit 5555601
- 0 Ebenezer Rd Unit 8962643
- 0 Ebenezer Rd Unit 7027537
- 720 Ebenezer Rd
- 825 Ebenezer Rd
- 715 Ebenezer Rd
- 665 Ebenezer Rd
- 12950 Sweet Apple Rd
- 605 Ebenezer Rd
- 735 Ebenezer Rd
- 12690 Ebenezer Pond Ct
