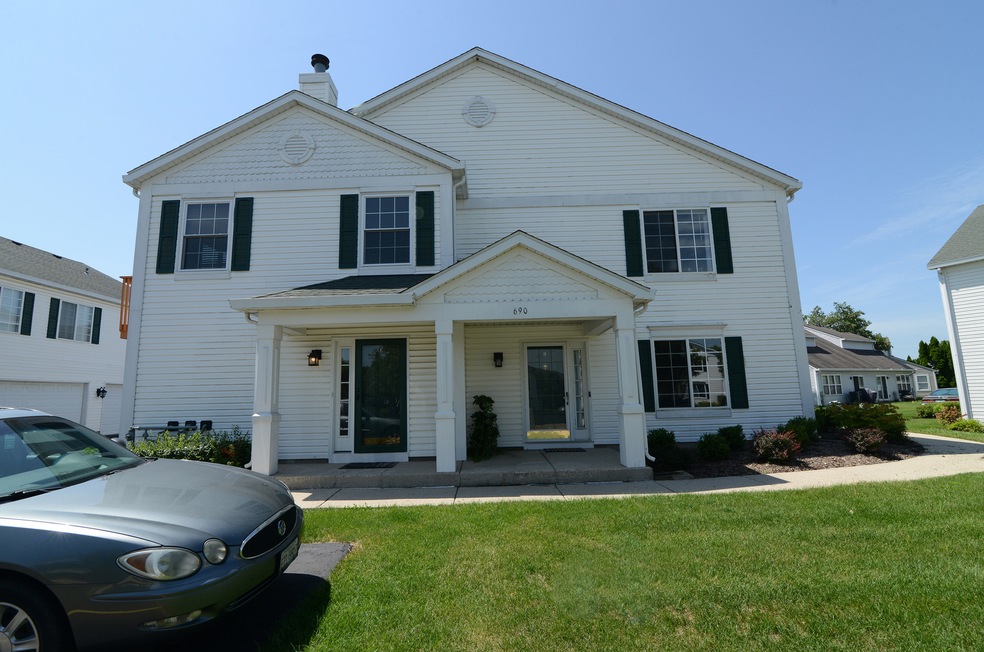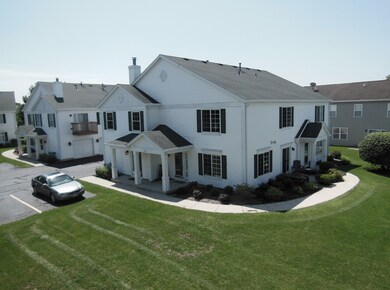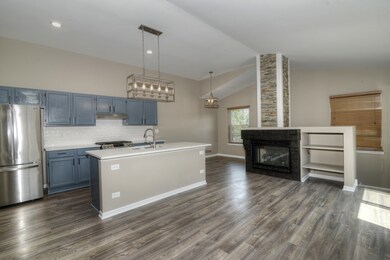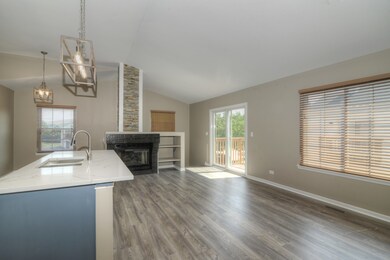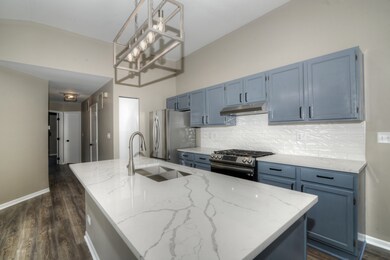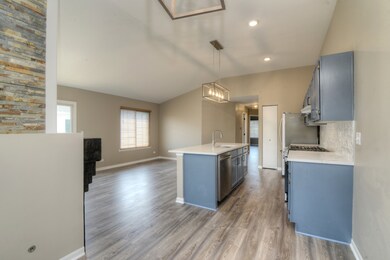
690 Fieldcrest Dr Unit C South Elgin, IL 60177
Highlights
- Vaulted Ceiling
- End Unit
- 1 Car Attached Garage
- South Elgin High School Rated A-
- L-Shaped Dining Room
- Walk-In Closet
About This Home
As of October 2024Attention: Investors or 1st Time Buyers! Impeccable 2nd Floor townhome! Enjoy volume ceilings & open concept with this freshly remodeled home. Neutral colors - Fireplace in Living Room. Spacious Kitchen with eating area & center island with breakfast bar - quartz countertops & tile backsplash. Luxury vinyl throughout, new lighting. Volume ceilings in Master Bedroom - with access to bathroom. Washer & Dryer in unit. 17+ Page eBrochure. *** Unit is currently rented - Current lease expires 9/30/24 ***
Last Agent to Sell the Property
eXp Realty - St. Charles License #475129481 Listed on: 07/22/2024

Townhouse Details
Home Type
- Townhome
Est. Annual Taxes
- $3,456
Year Built
- Built in 1996
HOA Fees
- $117 Monthly HOA Fees
Parking
- 1 Car Attached Garage
- Garage Transmitter
- Garage Door Opener
- Driveway
- Visitor Parking
- Parking Included in Price
Home Design
- Slab Foundation
- Vinyl Siding
Interior Spaces
- 1,056 Sq Ft Home
- 2-Story Property
- Vaulted Ceiling
- Wood Burning Fireplace
- Fireplace With Gas Starter
- L-Shaped Dining Room
- Storage
Kitchen
- Range
- Microwave
- Dishwasher
Bedrooms and Bathrooms
- 2 Bedrooms
- 2 Potential Bedrooms
- Walk-In Closet
- 1 Full Bathroom
Laundry
- Laundry on upper level
- Dryer
- Washer
Home Security
Schools
- Fox Meadow Elementary School
- Kenyon Woods Middle School
- South Elgin High School
Utilities
- Forced Air Heating and Cooling System
- Heating System Uses Natural Gas
- Cable TV Available
Additional Features
- Patio
- End Unit
Community Details
Overview
- Association fees include parking, insurance, exterior maintenance, lawn care, snow removal
- 3 Units
- Don Rage Association, Phone Number (847) 742-5555
- Heartland Meadows Subdivision
- Property managed by RAGE MANAGEMENT
Pet Policy
- Pets up to 50 lbs
- Dogs and Cats Allowed
Additional Features
- Common Area
- Storm Screens
Ownership History
Purchase Details
Home Financials for this Owner
Home Financials are based on the most recent Mortgage that was taken out on this home.Purchase Details
Purchase Details
Home Financials for this Owner
Home Financials are based on the most recent Mortgage that was taken out on this home.Purchase Details
Home Financials for this Owner
Home Financials are based on the most recent Mortgage that was taken out on this home.Purchase Details
Home Financials for this Owner
Home Financials are based on the most recent Mortgage that was taken out on this home.Purchase Details
Home Financials for this Owner
Home Financials are based on the most recent Mortgage that was taken out on this home.Similar Homes in South Elgin, IL
Home Values in the Area
Average Home Value in this Area
Purchase History
| Date | Type | Sale Price | Title Company |
|---|---|---|---|
| Warranty Deed | $240,000 | None Listed On Document | |
| Warranty Deed | $184,500 | First American Title | |
| Warranty Deed | $144,000 | Home Closing Svcs | |
| Warranty Deed | $138,000 | -- | |
| Warranty Deed | $103,000 | Chicago Title Insurance Co | |
| Warranty Deed | $105,000 | Ticor Title Ins |
Mortgage History
| Date | Status | Loan Amount | Loan Type |
|---|---|---|---|
| Open | $180,000 | New Conventional | |
| Previous Owner | $115,200 | New Conventional | |
| Previous Owner | $110,320 | Purchase Money Mortgage | |
| Previous Owner | $15,466 | Unknown | |
| Previous Owner | $103,200 | FHA | |
| Previous Owner | $100,550 | FHA | |
| Previous Owner | $100,550 | FHA | |
| Previous Owner | $101,500 | FHA | |
| Closed | $13,790 | No Value Available |
Property History
| Date | Event | Price | Change | Sq Ft Price |
|---|---|---|---|---|
| 10/02/2024 10/02/24 | Sold | $240,000 | +6.7% | $227 / Sq Ft |
| 07/28/2024 07/28/24 | Pending | -- | -- | -- |
| 07/22/2024 07/22/24 | For Sale | $225,000 | 0.0% | $213 / Sq Ft |
| 08/15/2023 08/15/23 | Rented | $2,000 | 0.0% | -- |
| 08/13/2023 08/13/23 | Under Contract | -- | -- | -- |
| 08/04/2023 08/04/23 | For Rent | $2,000 | 0.0% | -- |
| 07/30/2020 07/30/20 | Sold | $144,000 | -3.9% | $136 / Sq Ft |
| 06/13/2020 06/13/20 | Pending | -- | -- | -- |
| 05/14/2020 05/14/20 | For Sale | $149,900 | -- | $142 / Sq Ft |
Tax History Compared to Growth
Tax History
| Year | Tax Paid | Tax Assessment Tax Assessment Total Assessment is a certain percentage of the fair market value that is determined by local assessors to be the total taxable value of land and additions on the property. | Land | Improvement |
|---|---|---|---|---|
| 2024 | $4,297 | $54,450 | $14,459 | $39,991 |
| 2023 | $3,456 | $49,192 | $13,063 | $36,129 |
| 2022 | $3,344 | $44,854 | $11,911 | $32,943 |
| 2021 | $3,130 | $41,935 | $11,136 | $30,799 |
| 2020 | $2,897 | $38,633 | $10,631 | $28,002 |
| 2019 | $2,776 | $36,801 | $10,127 | $26,674 |
| 2018 | $2,702 | $34,669 | $9,540 | $25,129 |
| 2017 | $2,549 | $32,775 | $9,019 | $23,756 |
| 2016 | $2,402 | $30,406 | $8,367 | $22,039 |
| 2015 | -- | $27,870 | $7,669 | $20,201 |
| 2014 | -- | $27,526 | $7,574 | $19,952 |
| 2013 | -- | $30,527 | $7,774 | $22,753 |
Agents Affiliated with this Home
-
J
Seller's Agent in 2024
Jay Rodgers
eXp Realty - St. Charles
-
D
Seller Co-Listing Agent in 2024
Dawn Countryman
eXp Realty - St. Charles
-
R
Buyer's Agent in 2024
Ryan Carter
RE/MAX
-
R
Buyer's Agent in 2023
Rhonda Coughlan
Berkshire Hathaway HomeServices Starck Real Estate
-
D
Seller's Agent in 2020
Donald Hampton
Fathom Realty IL LLC
-
D
Buyer's Agent in 2020
Daniel Berg
Southwestern Real Estate. Inc.
Map
Source: Midwest Real Estate Data (MRED)
MLS Number: 12113369
APN: 06-27-305-052
- 1239 Angeline Dr
- 27 Farmington Ct
- 1370 Marleigh Ln
- 624 Fenwick Ln
- 653 Fairview Ln
- 1314 Sandhurst Ln Unit 3
- 269 S Pointe Ave
- 465 Sandhurst Ln Unit 3
- 35W837 Crispin Dr
- 11 Misty Ct
- 1780 Mission Hills Dr Unit 1
- 1459 S Blackhawk Cir
- 1458 Woodland Dr
- 626 Dean Dr
- 1934 Mission Hills Dr Unit 2
- 1289 Evergreen Ln
- 2020 Medinah Cir
- 1027 Button Bush St
- 8N594 S Mclean Blvd
- 1682 College Green Dr Unit 2
