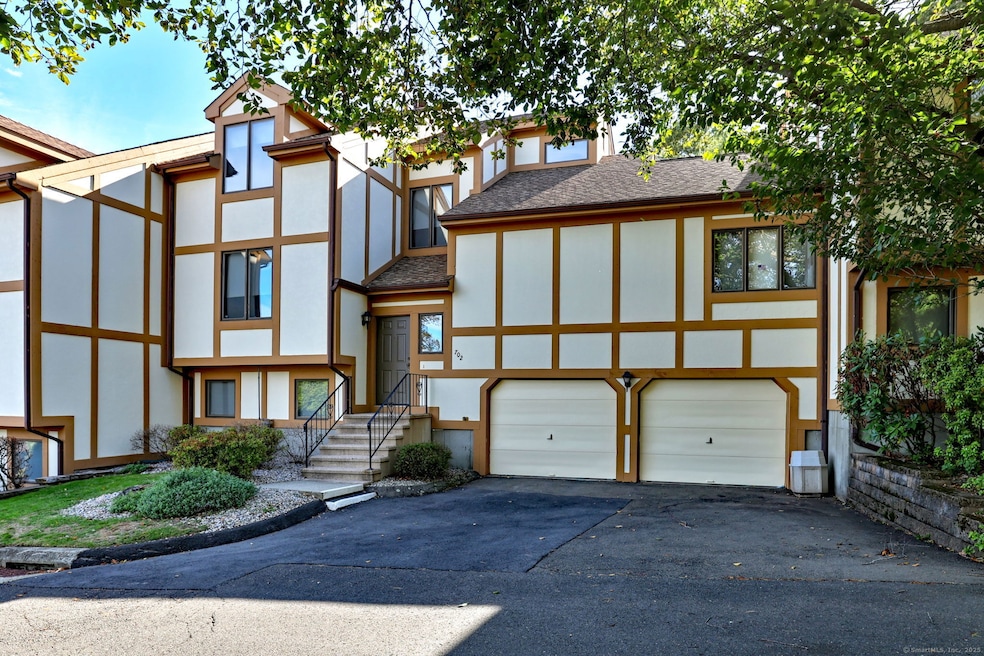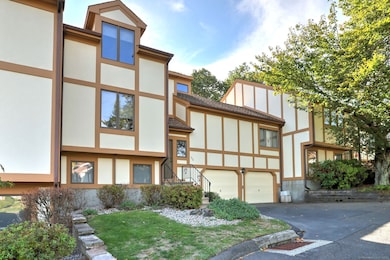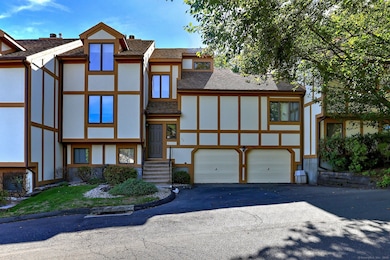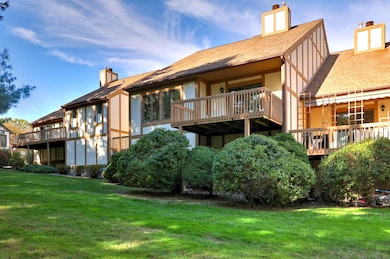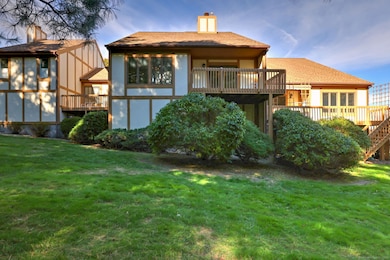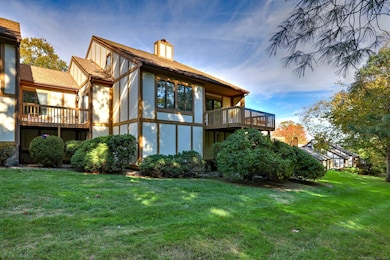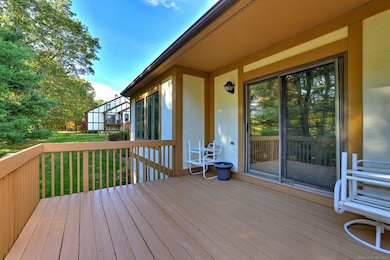690 Forest Rd Unit 702 West Haven, CT 06516
Allingtown NeighborhoodEstimated payment $3,896/month
Highlights
- Pool House
- Clubhouse
- 1 Fireplace
- Open Floorplan
- Deck
- Tennis Courts
About This Home
Oronoque Forest Complex! Sought after Turnbury style condominium first time on the market! Thoughtfully cared for over the years. Step inside to soaring cathedral ceilings, and a dramatic fireplace accent wall, setting the stage for impressive yet inviting living spaces. The open floor plan is perfect for gatherings, with a spacious living room that opens to a large deck overlooking a private, wooded backyard-your own peaceful retreat. The main level features a large primary bedroom suite with walk in closet, full bath & dressing area. The den with wet bar would also make great office space. The dining room has vaulted ceilings, a bright eat in kitchen with access to a second deck & 2.5 baths throughout the home. Upstairs you'll find two additional bedrooms, a full bath and a generous loft - ideal as a family room, home office, or creative space. The two-car garage has plenty of storage space & the lower level is waiting to be finished. Don't miss this opportunity. Enjoy the best of both worlds, a serene, wooded setting with the convenience of condominium living. Complex has parklike grounds, pool tennis, pickle ball, clubhouse, pond and city views. Next to Hopkins School, minutes to local hospitals & colleges, Yale, UNH, Southern, train station commute to NYC, beach & commuting.
Listing Agent
Coldwell Banker Realty Brokerage Phone: (203) 676-8913 License #RES.0463289 Listed on: 10/04/2025

Townhouse Details
Home Type
- Townhome
Est. Annual Taxes
- $9,423
Year Built
- Built in 1987
HOA Fees
- $529 Monthly HOA Fees
Home Design
- Frame Construction
- Wood Siding
- Concrete Siding
- Stucco Exterior
Interior Spaces
- 2,346 Sq Ft Home
- Open Floorplan
- 1 Fireplace
- Unfinished Basement
- Basement Fills Entire Space Under The House
Kitchen
- Gas Cooktop
- Dishwasher
Bedrooms and Bathrooms
- 3 Bedrooms
Laundry
- Electric Dryer
- Washer
Parking
- 2 Car Garage
- Parking Deck
- Automatic Garage Door Opener
- Guest Parking
- Visitor Parking
Pool
- Pool House
- Heated In Ground Pool
Outdoor Features
- Deck
- Exterior Lighting
- Rain Gutters
Location
- Property is near shops
- Property is near a golf course
Utilities
- Zoned Heating and Cooling System
- Underground Utilities
Listing and Financial Details
- Assessor Parcel Number 1434129
Community Details
Overview
- Association fees include club house, tennis, grounds maintenance, trash pickup, snow removal, pool service
- 149 Units
- Property managed by Levy Miller Maretz
Amenities
- Clubhouse
Recreation
- Tennis Courts
- Community Pool
Pet Policy
- Pets Allowed
Map
Home Values in the Area
Average Home Value in this Area
Tax History
| Year | Tax Paid | Tax Assessment Tax Assessment Total Assessment is a certain percentage of the fair market value that is determined by local assessors to be the total taxable value of land and additions on the property. | Land | Improvement |
|---|---|---|---|---|
| 2025 | $9,423 | $277,060 | $0 | $277,060 |
| 2024 | $9,450 | $197,330 | $0 | $197,330 |
| 2023 | $9,160 | $197,330 | $0 | $197,330 |
| 2022 | $9,000 | $197,330 | $0 | $197,330 |
| 2021 | $9,002 | $197,330 | $0 | $197,330 |
| 2020 | $8,364 | $162,400 | $0 | $162,400 |
| 2019 | $8,234 | $162,400 | $0 | $162,400 |
| 2018 | $8,010 | $162,400 | $0 | $162,400 |
| 2017 | $7,759 | $162,400 | $0 | $162,400 |
| 2016 | $7,524 | $162,400 | $0 | $162,400 |
| 2015 | $8,693 | $213,640 | $0 | $213,640 |
| 2014 | $8,520 | $213,640 | $0 | $213,640 |
Property History
| Date | Event | Price | List to Sale | Price per Sq Ft |
|---|---|---|---|---|
| 10/18/2025 10/18/25 | For Sale | $489,900 | -- | $209 / Sq Ft |
Source: SmartMLS
MLS Number: 24131614
APN: WHAV-000072-000068-000028
- 690 Forest Rd Unit 793
- 690 Forest Rd Unit 392
- 690 Forest Rd Unit 511
- 11 Priscilla Rd
- 36 Forest Hills Rd
- 50 Morris Ave
- 52 Highview Ave
- 56 Highview Ave
- 195 Stevenson Rd
- 119 Westwood Rd
- 303 Central Ave
- 80 W Rock Ave
- 55 Marvel Rd
- 0 Burwell Rd
- 0 Burwell & Woodfield Rd Unit 24051262
- 100 Yates St
- 29 Birch St
- 65 Westfield St
- 360 Fountain St Unit 6
- 119 Brooklawn Cir
- 379 Derby Ave Unit 3
- 15 Elizabeth St Unit 30
- 15 Elizabeth St Unit 31
- 15 Elizabeth St Unit 71
- 16 Hillside St
- 60 Plainfield Ave Unit 4
- 1946 Chapel St Unit 2nd Floor
- 1940 Chapel St
- 98 Alden Ave
- 32 Westwood Rd
- 809 Edgewood Ave
- 175 Alden Ave Unit 3
- 110 Marvel Rd
- 66 Barnett St Unit 1
- 209 Willard St Unit 3
- 1253 Forest Rd Unit 1
- 27 Hubinger St Unit 1
- 216 Fountain St
- 347 Alden Ave Unit 3
- 347 Alden Ave Unit 2
