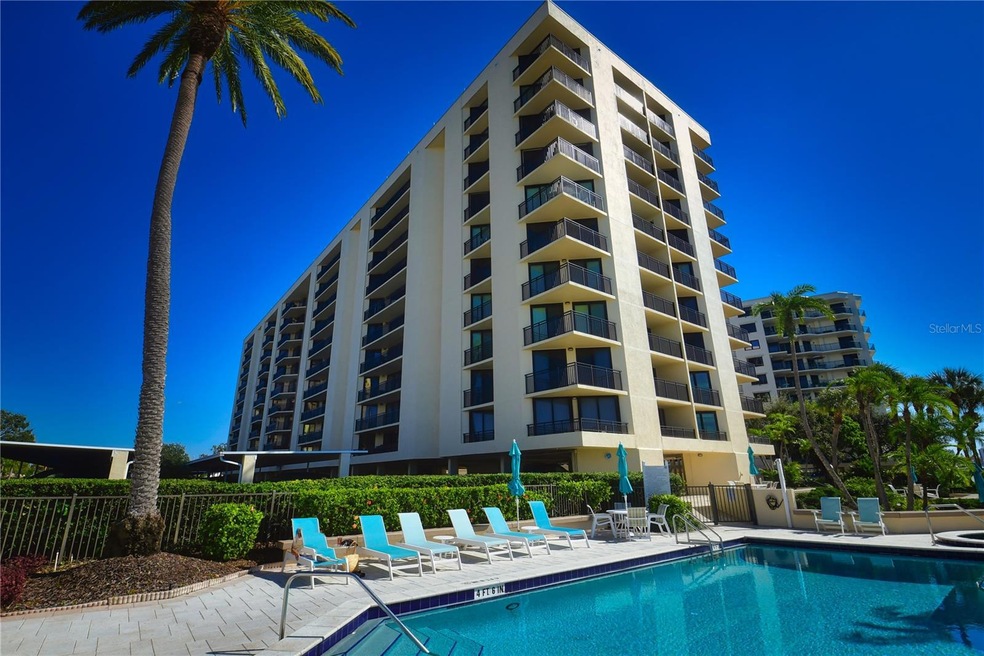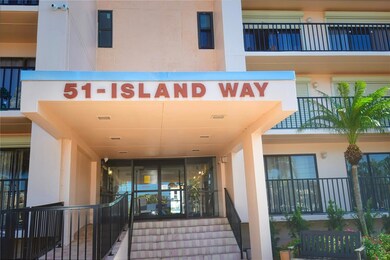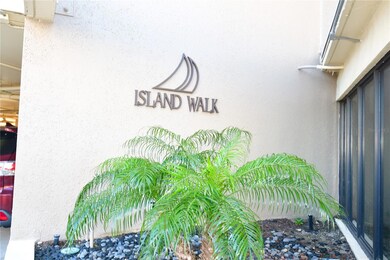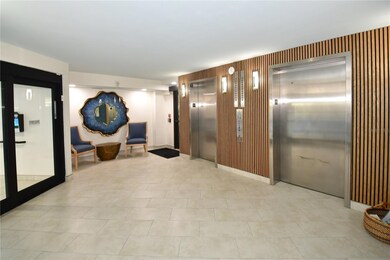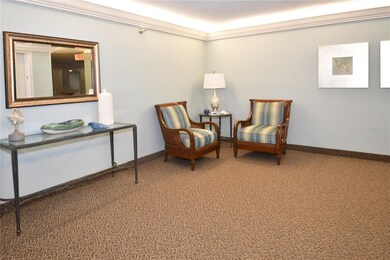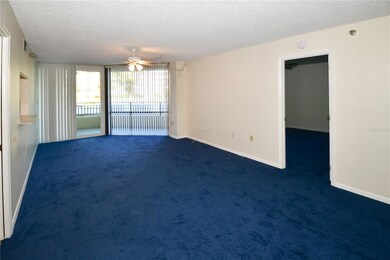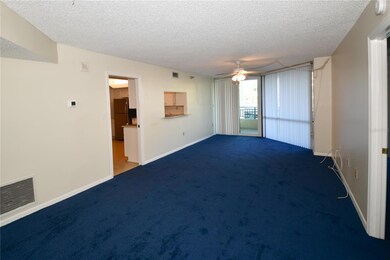Island Walk Condominium 690 Island Way Unit 208 Floor 2 Clearwater Beach, FL 33767
Island Estates NeighborhoodHighlights
- 10 Feet of Intracoastal Waterfront
- Access To Intracoastal Waterway
- Heated In Ground Pool
- Dunedin Highland Middle School Rated 9+
- Intracoastal View
- Sauna
About This Home
Enjoy the Florida lifestyle! Live at the Clearwater Beach community of beautiful Island Estates in this 1 bedroom, 1 1/2 bath condo. Open and bright kitchen with soft-close cabinetry and granite countertops. Enjoy the convenience of having your washer and dryer within your own unit. Island Walk Condo is well managed and maintained. The complex features an array of amenities such as a waterfront heated pool and hot tub, tennis and pickleball courts, assigned covered parking, an abundance of guest parking, bike storage, outdoor grills with waterfront picnic area and a designated car wash area. Stroll along the water and just enjoy feeling the island way of living. Island Estates is a self contained community with Publix grocery store, restaurants, post office, dry cleaners, nail salon, shopping, The Clearwater Marine Aquarium and much much more. This location is truly unbeatable.
Listing Agent
SAND KEY REALTY Brokerage Phone: 727-443-0032 License #611562 Listed on: 11/19/2025
Condo Details
Home Type
- Condominium
Est. Annual Taxes
- $5,811
Year Built
- Built in 1982
Lot Details
- Landscaped
Home Design
- Entry on the 2nd floor
Interior Spaces
- 950 Sq Ft Home
- Ceiling Fan
- Sliding Doors
- Combination Dining and Living Room
- Sauna
Kitchen
- Eat-In Kitchen
- Range
- Dishwasher
- Solid Wood Cabinet
- Disposal
Flooring
- Carpet
- Ceramic Tile
Bedrooms and Bathrooms
- 1 Bedroom
- Walk-In Closet
Laundry
- Laundry closet
- Dryer
- Washer
Parking
- 1 Carport Space
- Ground Level Parking
- Guest Parking
- Reserved Parking
- Assigned Parking
Pool
- Heated In Ground Pool
- Heated Spa
- In Ground Spa
- Pool Deck
- Pool Lighting
Outdoor Features
- Access To Intracoastal Waterway
- Balcony
- Exterior Lighting
- Outdoor Storage
- Outdoor Grill
Schools
- Sandy Lane Elementary School
- Dunedin Highland Middle School
- Clearwater High School
Utilities
- Central Heating and Cooling System
- Electric Water Heater
- Cable TV Available
Additional Features
- Reclaimed Water Irrigation System
- Property is near public transit
Listing and Financial Details
- Residential Lease
- Security Deposit $2,600
- Property Available on 11/28/25
- Tenant pays for carpet cleaning fee, cleaning fee
- The owner pays for cable TV, grounds care, insurance, internet, management, pest control, pool maintenance, sewer, trash collection, water
- 12-Month Minimum Lease Term
- $150 Application Fee
- Assessor Parcel Number 05-29-15-43473-000-0208
Community Details
Overview
- Property has a Home Owners Association
- Resource Property Maanagement/Beth Association, Phone Number (727) 796-5900
- High-Rise Condominium
- Island Walk Condo Subdivision
- On-Site Maintenance
- 8-Story Property
Amenities
- Sauna
- Elevator
- Community Storage Space
Recreation
- Community Spa
Pet Policy
- No Pets Allowed
Security
- Card or Code Access
Map
About Island Walk Condominium
Source: Stellar MLS
MLS Number: TB8449752
APN: 05-29-15-43473-000-0208
- 690 Island Way Unit 1112
- 690 Island Way Unit 1005
- 690 Island Way Unit 1011
- 690 Island Way Unit 707
- 690 Island Way Unit 410
- 690 Island Way Unit 203
- 700 Island Way Unit 404
- 670 Island Way Unit 501
- 670 Island Way Unit 602
- 670 Island Way Unit 604
- 736 Island Way Unit 404
- 736 Island Way Unit 1101
- 736 Island Way Unit 606
- 736 Island Way Unit 604
- 660 Island Way Unit 206
- 660 Island Way Unit 708
- 660 Island Way Unit 306
- 660 Island Way Unit 702
- 660 Island Way Unit 703
- 750 Island Way Unit 101
- 690 Island Way Unit 1005
- 690 Island Way Unit 1112
- 690 Island Way Unit 1011
- 670 Island Way Unit 400
- 736 Island Way Unit 602
- 736 Island Way Unit 204
- 660 Island Way Unit 901
- 660 Island Way Unit 405
- 650 Island Way Unit 708
- 807 Snug Island
- 695 Mandalay Ave
- 216 Palm Island NW
- 819 Bay Esplanade
- 721 Eldorado Ave
- 340 Palm Island NE
- 15 Avalon St Unit 702
- 15 Avalon St Unit 401
- 441 Palm Island NE
- 521 Mandalay Ave Unit 410
- 220 Skiff Point
