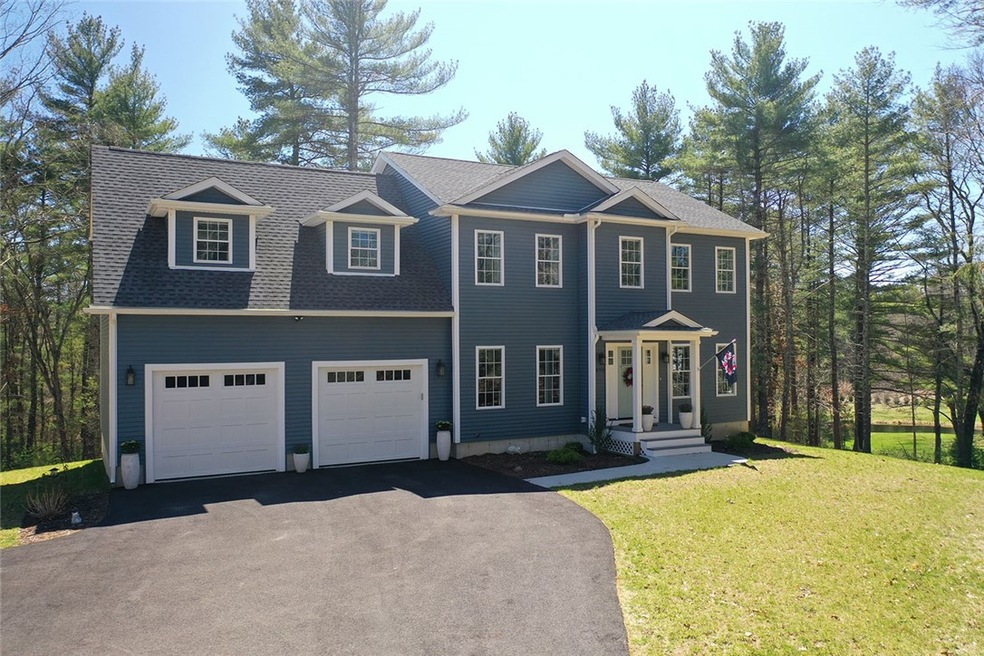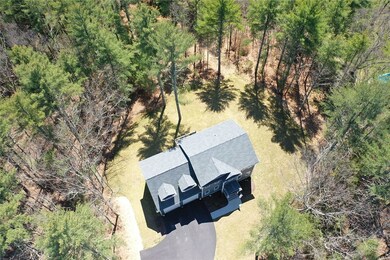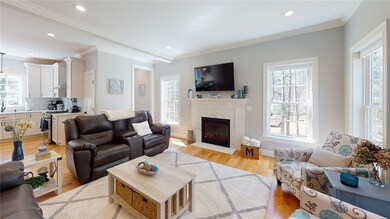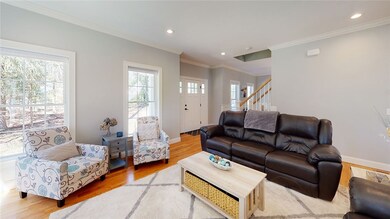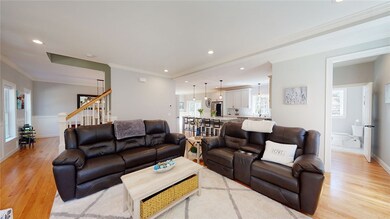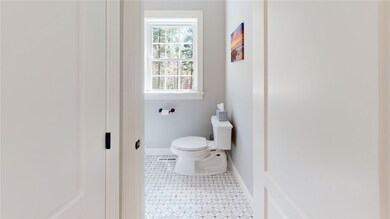
690 Matteson Rd Coventry, RI 02816
Highlights
- 3.95 Acre Lot
- Wood Flooring
- 2 Car Attached Garage
- Colonial Architecture
- Attic
- Bathtub with Shower
About This Home
As of May 2022This beautiful like-new construction home is waiting for its new owner. There's simply so much to say about this home but honestly, it speaks for itself. Come enjoy Coventry country living in this peaceful setting on Matteson Road. Pull down the driveway, notice the oversized two-car garage and the beautiful green grass and then come on in! Once inside you'll immediately notice the large rooms, the central fireplace, the high ceilings with crown molding and so many other features. An open floor plan is employed with modern kitchen & center island, huge entertainment areas and sliders to the back yard. Upstairs you'll find an enormous master suite with vessel tub, tile shower, double vanity, and so much more. Another full bathroom, large bedrooms, and huge bonus room/bedroom also await. Looking for more finished space? Then you'll love the finished basement with bar, sleeping quarters, leisure area, and another full bathroom, AND walkout sliders. This home is simply wonderful and will not last. Book your private tour TODAY! OFFERS DUE BY 6pm Monday.
Last Agent to Sell the Property
Keller Williams Leading Edge License #RES.0041147 Listed on: 04/14/2022

Home Details
Home Type
- Single Family
Est. Annual Taxes
- $7,282
Year Built
- Built in 2019
Lot Details
- 3.95 Acre Lot
- Property is zoned R-3A
Parking
- 2 Car Attached Garage
Home Design
- Colonial Architecture
- Vinyl Siding
- Concrete Perimeter Foundation
Interior Spaces
- 2-Story Property
- Marble Fireplace
- Attic
Flooring
- Wood
- Laminate
- Ceramic Tile
Bedrooms and Bathrooms
- 4 Bedrooms
- Bathtub with Shower
Finished Basement
- Basement Fills Entire Space Under The House
- Interior and Exterior Basement Entry
Utilities
- Forced Air Heating and Cooling System
- 200+ Amp Service
- Private Water Source
- Electric Water Heater
- Septic Tank
Listing and Financial Details
- Tax Lot 049
- Assessor Parcel Number 690MATTESONRDCVEN
Ownership History
Purchase Details
Home Financials for this Owner
Home Financials are based on the most recent Mortgage that was taken out on this home.Purchase Details
Similar Homes in the area
Home Values in the Area
Average Home Value in this Area
Purchase History
| Date | Type | Sale Price | Title Company |
|---|---|---|---|
| Warranty Deed | $528,000 | None Available | |
| Warranty Deed | $82,500 | -- |
Mortgage History
| Date | Status | Loan Amount | Loan Type |
|---|---|---|---|
| Open | $475,200 | New Conventional | |
| Previous Owner | $110,000 | Stand Alone Refi Refinance Of Original Loan |
Property History
| Date | Event | Price | Change | Sq Ft Price |
|---|---|---|---|---|
| 05/24/2022 05/24/22 | Sold | $715,900 | +8.5% | $202 / Sq Ft |
| 04/22/2022 04/22/22 | Pending | -- | -- | -- |
| 04/14/2022 04/14/22 | For Sale | $660,000 | +25.0% | $186 / Sq Ft |
| 08/12/2020 08/12/20 | Sold | $528,000 | +1.6% | $203 / Sq Ft |
| 07/13/2020 07/13/20 | Pending | -- | -- | -- |
| 03/10/2020 03/10/20 | For Sale | $519,900 | -- | $200 / Sq Ft |
Tax History Compared to Growth
Tax History
| Year | Tax Paid | Tax Assessment Tax Assessment Total Assessment is a certain percentage of the fair market value that is determined by local assessors to be the total taxable value of land and additions on the property. | Land | Improvement |
|---|---|---|---|---|
| 2024 | $10,025 | $632,900 | $206,200 | $426,700 |
| 2023 | $9,702 | $632,900 | $206,200 | $426,700 |
| 2022 | $10,427 | $532,800 | $178,700 | $354,100 |
| 2021 | $9,820 | $506,200 | $178,700 | $327,500 |
| 2020 | $6,152 | $276,600 | $178,700 | $97,900 |
Agents Affiliated with this Home
-

Seller's Agent in 2022
Holly Bellucci
Keller Williams Leading Edge
(401) 225-4943
4 in this area
173 Total Sales
-

Buyer's Agent in 2022
Joann Spremulli
AMERICAN DREAM REALTY
(401) 739-0404
2 in this area
18 Total Sales
-

Seller's Agent in 2020
Matthew St. Ours
RE/MAX Professionals
(401) 230-0180
6 in this area
117 Total Sales
Map
Source: State-Wide MLS
MLS Number: 1307572
APN: 0329-049.001
- 825 Matteson Rd
- 142 Vine St
- 0 Maple Valley Rd Unit 1389723
- 460 Hammet Rd
- 3442 Flat River Rd
- 6 Boyd Brook Cir
- 6 Boyd Brook Cir Unit 3
- 12 Pine Way Blvd Unit 11
- 42 Ledge Rd
- 225 Matteson Rd
- 111 Bramble Bush Rd
- 55 Indian Trail Unit A
- 375 Franklin Rd
- 476 Ledge Rd
- 23 Indian Trail
- 198 Carpenter Rd
- 0 Cassidy Trail Unit 1388928
- 24 Cassidy Trail
- 29 Cassidy Trail
- 26 Cassidy Trail
