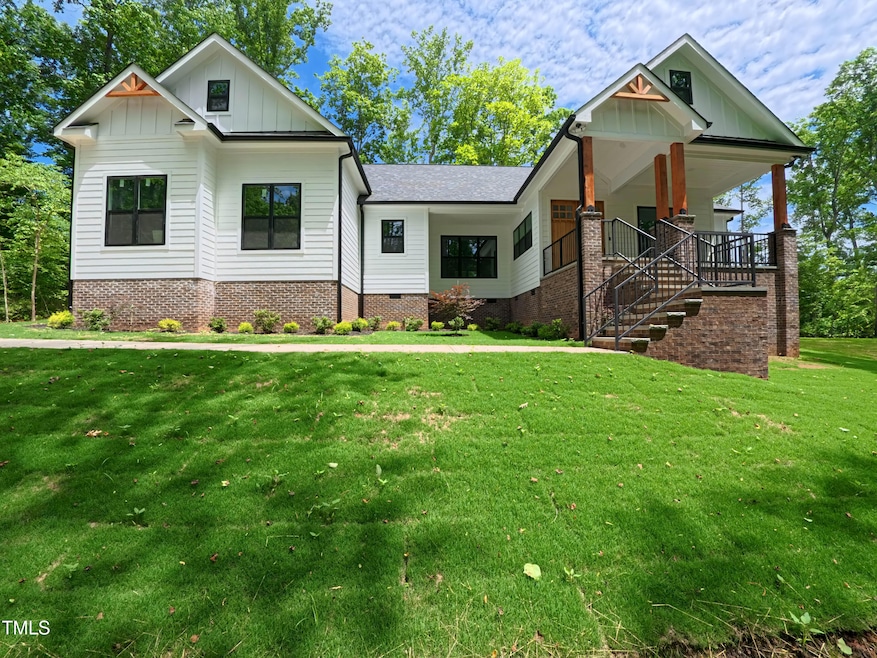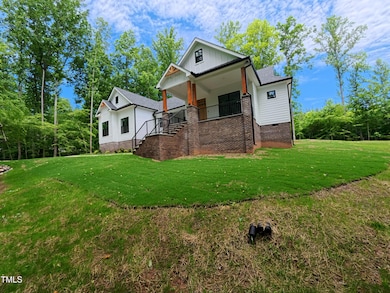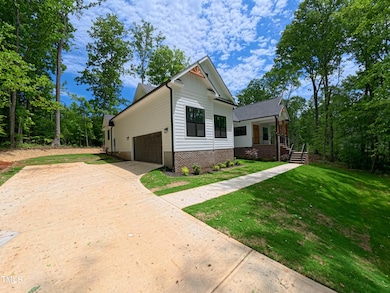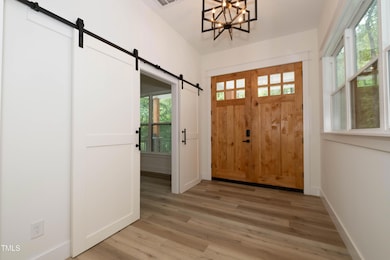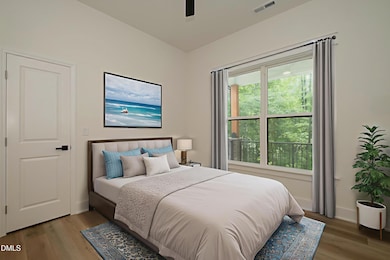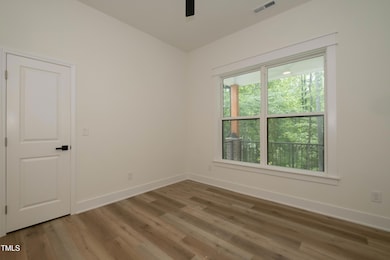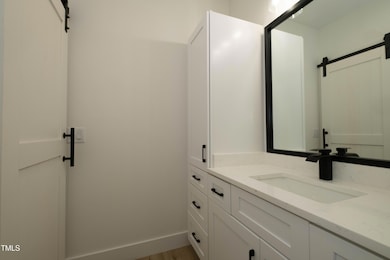690 Oaks Lane Rd Timberlake, NC 27583
Estimated payment $3,192/month
Highlights
- New Construction
- Deck
- Vaulted Ceiling
- Open Floorplan
- Freestanding Bathtub
- Main Floor Primary Bedroom
About This Home
Stunning New Construction Home in River Oaks ft 3 Bed, 2 Full and 2 Half Baths situated on a private 1 Acre Lot Welcome to your dream home in the highly sought-after River Oaks subdivision! This brand-new construction masterpiece seamlessly blends classic charm with modern luxury. From the moment you arrive, the rocking chair front porch and grand 8' double-door entry invite you into a bright, open space filled with thoughtful details and high-end finishes. Step into the foyer and enter the breathtaking living room and kitchen, where 20' ceilings, a decorative ceiling beam, and a sleek electric fireplace create a warm, elegant ambiance. The chef's kitchen is a showstopper, featuring dual ovens, an oversized island, designer quartz countertops, abundant soft-close cabinetry, and a walk-in pantry with custom shelving—perfect for entertaining or everyday luxury. The split-bedroom floor plan ensures privacy for all. The primary suite is your personal retreat, boasting a spa-like bathroom with a freestanding soaking tub, tiled walk-in shower, and quartz-topped dual vanities. Two additional bedrooms are connected by a Jack-and-Jill bath, each with separate vanities and a shared tub/shower combo. Upstairs, a large finished bonus room with a half bath offers the perfect space for a home theater, game room, or private office. The dedicated laundry room includes a utility sink and plenty of cabinet storage for ultimate convenience. Outside, enjoy serene views of the tree-lined yard from your large covered deck—ideal for relaxing or hosting unforgettable family BBQs. The side-entry 2-car garage provides extra storage and functionality. Don't miss your chance to own this thoughtfully designed home offering luxury, space, and timeless style—all just minutes from local amenities. Schedule your private showing today!
Home Details
Home Type
- Single Family
Est. Annual Taxes
- $2,910
Year Built
- Built in 2025 | New Construction
Lot Details
- 1 Acre Lot
- Property fronts a private road
- Rectangular Lot
- Gentle Sloping Lot
- Landscaped with Trees
- Front Yard
HOA Fees
- $17 Monthly HOA Fees
Parking
- 2 Car Attached Garage
- Lighted Parking
- Side Facing Garage
- Garage Door Opener
- Private Driveway
- 4 Open Parking Spaces
Home Design
- Home is estimated to be completed on 5/30/25
- Farmhouse Style Home
- Brick Exterior Construction
- Brick Foundation
- Block Foundation
- Frame Construction
- Batts Insulation
- Architectural Shingle Roof
- HardiePlank Type
Interior Spaces
- 2,378 Sq Ft Home
- 1.5-Story Property
- Open Floorplan
- Beamed Ceilings
- Smooth Ceilings
- Vaulted Ceiling
- Ceiling Fan
- Recessed Lighting
- Fireplace Features Blower Fan
- Electric Fireplace
- Low Emissivity Windows
- Insulated Windows
- Mud Room
- Entrance Foyer
- Living Room with Fireplace
- Dining Room
- Bonus Room
- Storage
- Basement
- Crawl Space
- Smart Locks
Kitchen
- Eat-In Kitchen
- Walk-In Pantry
- Built-In Self-Cleaning Double Oven
- Electric Oven
- Range Hood
- Plumbed For Ice Maker
- ENERGY STAR Qualified Dishwasher
- Stainless Steel Appliances
- Kitchen Island
- Quartz Countertops
Flooring
- Carpet
- Tile
- Luxury Vinyl Tile
Bedrooms and Bathrooms
- 3 Main Level Bedrooms
- Primary Bedroom on Main
- Walk-In Closet
- Primary bathroom on main floor
- Double Vanity
- Private Water Closet
- Freestanding Bathtub
- Separate Shower in Primary Bathroom
- Soaking Tub
- Bathtub with Shower
- Separate Shower
Laundry
- Laundry Room
- Laundry on main level
- Sink Near Laundry
- Washer and Electric Dryer Hookup
Outdoor Features
- Deck
- Covered Patio or Porch
- Rain Gutters
Schools
- Helena Elementary School
- Southern Middle School
- Person High School
Utilities
- Central Air
- Heat Pump System
- Vented Exhaust Fan
- Well
- Electric Water Heater
- Septic Tank
- Cable TV Available
Community Details
- Association fees include road maintenance
- River Oaks Community Association, Phone Number (757) 636-4334
- River Oaks Subdivision
Listing and Financial Details
- Home warranty included in the sale of the property
- Assessor Parcel Number A63 337
Map
Home Values in the Area
Average Home Value in this Area
Tax History
| Year | Tax Paid | Tax Assessment Tax Assessment Total Assessment is a certain percentage of the fair market value that is determined by local assessors to be the total taxable value of land and additions on the property. | Land | Improvement |
|---|---|---|---|---|
| 2025 | $2,910 | $431,968 | $0 | $0 |
| 2024 | $286 | $36,000 | $0 | $0 |
| 2023 | $286 | $36,000 | $0 | $0 |
| 2022 | $285 | $36,000 | $0 | $0 |
| 2021 | $277 | $36,000 | $0 | $0 |
| 2020 | $250 | $32,400 | $0 | $0 |
| 2019 | $253 | $32,400 | $0 | $0 |
| 2018 | $238 | $32,400 | $0 | $0 |
| 2017 | $235 | $32,400 | $0 | $0 |
| 2016 | $235 | $32,400 | $0 | $0 |
| 2015 | $235 | $32,400 | $0 | $0 |
| 2014 | $235 | $32,400 | $0 | $0 |
Property History
| Date | Event | Price | List to Sale | Price per Sq Ft |
|---|---|---|---|---|
| 11/08/2025 11/08/25 | For Sale | $559,000 | -- | $235 / Sq Ft |
Purchase History
| Date | Type | Sale Price | Title Company |
|---|---|---|---|
| Warranty Deed | $30,000 | None Listed On Document | |
| Warranty Deed | $65,000 | None Listed On Document | |
| Warranty Deed | $65,000 | None Listed On Document |
Mortgage History
| Date | Status | Loan Amount | Loan Type |
|---|---|---|---|
| Closed | $280,000 | Construction | |
| Previous Owner | $48,020 | New Conventional |
Source: Doorify MLS
MLS Number: 10132186
APN: A63-337
- 712 Oaks Lane Rd
- 55 Running Deer Path
- 77 Running Deer Path
- 534 Dink Ashley Rd
- Lot 3 Helena Moriah Rd
- Lot 2 Helena Moriah Rd
- 284 Derwin Dr
- 7270 Durham Rd
- 3665 Flat Woods Rd
- 59 Sequoia Dr
- 152 Crystal Lake Dr
- 1221 Antioch Church Rd
- 1225 Antioch Church Rd
- 425 Foxcroft Dr
- 8580 Durham Rd
- 475 Jim Moore Rd
- 427 Fletcher Ridge Rd
- 00 Antioch Church Rd
- Tract D Antioch Church Rd
- Tract E Antioch Church Rd
- 149 Amber Rd
- 518 S Main St
- 12 Barden Place Unit 52-A
- 12 Barden Place Unit 22-F
- 12 Barden Place Unit 22-G
- 12 Barden Place Unit 22-C
- 12 Barden Place Unit 7-H
- 12 Barden Place Unit 10-B
- 12 Barden St
- 119 Lynn Dr
- 1459 Hawkins Rd
- 1451 Hawkins Rd
- 1202 Summerville Ln
- 2 Rosemeade Place
- 1523 Pleasant Green Rd
- 6323 Efland - Cedar Grove Rd
- 403 W C St
- 503 W C St
- 200 Seven Oaks Rd
- 808 Woodside Park Ln
