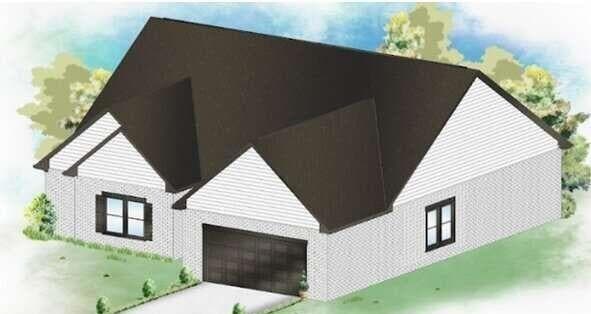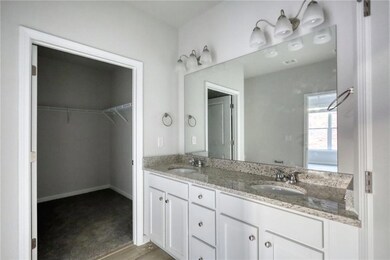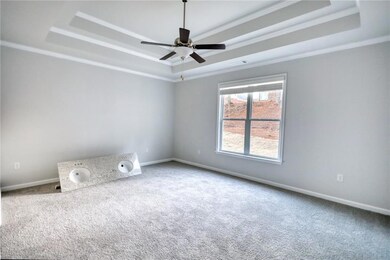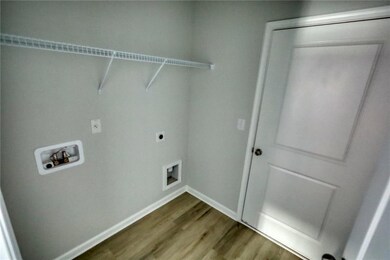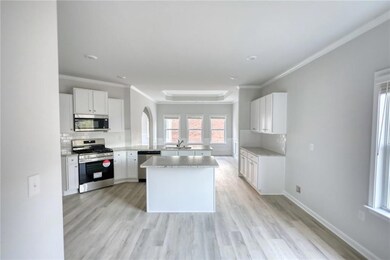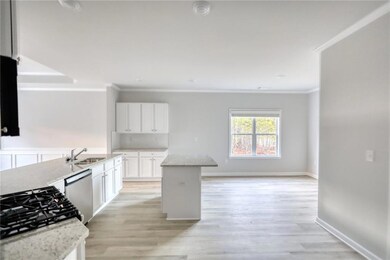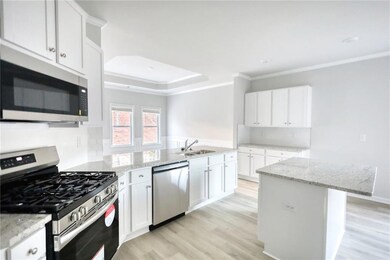690 Park Place Way Social Circle, GA 30025
Estimated payment $2,752/month
Highlights
- Fitness Center
- City View
- Vaulted Ceiling
- Open-Concept Dining Room
- Clubhouse
- Oversized primary bedroom
About This Home
Welcome to The Scottsdale Plan – Where Comfort Meets Elegance! Discover the perfect blend of style and functionality in this charming 3-bedroom, 2.5-bath ranch home. The spacious eat-in kitchen features a large island with quartz countertops and barstool seating, complemented by sleek stainless-steel appliances. A formal dining room with an elegant tray ceiling and crown molding adds a touch of sophistication. Unwind in the oversized family room, where a cozy fireplace sets the scene for relaxation. Enjoy year-round natural light in the sunroom or step out onto the patio for fresh air and outdoor enjoyment. The luxurious owner’s suite is a private retreat, boasting a super shower, double sink vanities, and a generous linen closet. Thoughtful details throughout include durable LVP flooring in common areas and plush carpeting in the bedrooms for added comfort. This low-maintenance home is part of a vibrant community where the HOA covers lawn care, giving you more time to enjoy the clubhouse, fitness center, and gathering hall. Plus, experience the charm of a golf cart-friendly city, where life moves at a leisurely pace. Embrace effortless living in Town Park—call today to make The Scottsdale Plan your new home!
Home Details
Home Type
- Single Family
Est. Annual Taxes
- $5,346
Year Built
- Built in 2025
Lot Details
- 9,583 Sq Ft Lot
- Lot Dimensions are 80x96x103x95
- Private Entrance
- Private Yard
- Back and Front Yard
HOA Fees
- $150 Monthly HOA Fees
Parking
- 2 Car Attached Garage
Home Design
- Home to be built
- Ranch Style House
- Traditional Architecture
- Slab Foundation
- Composition Roof
- Vinyl Siding
- Four Sided Brick Exterior Elevation
Interior Spaces
- 2,199 Sq Ft Home
- Crown Molding
- Tray Ceiling
- Vaulted Ceiling
- Ceiling Fan
- Factory Built Fireplace
- Gas Log Fireplace
- Insulated Windows
- Aluminum Window Frames
- Entrance Foyer
- Family Room with Fireplace
- Open-Concept Dining Room
- Formal Dining Room
- Sun or Florida Room
- City Views
- Pull Down Stairs to Attic
- Laundry in Mud Room
Kitchen
- Eat-In Kitchen
- Breakfast Bar
- Gas Range
- Microwave
- Dishwasher
- Kitchen Island
- Solid Surface Countertops
Flooring
- Carpet
- Vinyl
Bedrooms and Bathrooms
- Oversized primary bedroom
- 3 Main Level Bedrooms
- Walk-In Closet
- Dual Vanity Sinks in Primary Bathroom
Home Security
- Carbon Monoxide Detectors
- Fire and Smoke Detector
Accessible Home Design
- Accessible Bedroom
- Accessible Common Area
- Accessible Kitchen
- Central Living Area
- Accessible Hallway
- Accessible Closets
- Accessible Doors
- Accessible Entrance
Outdoor Features
- Patio
- Exterior Lighting
- Rain Gutters
Schools
- Social Circle Elementary And Middle School
- Social Circle High School
Utilities
- Forced Air Heating and Cooling System
- Cooling System Powered By Gas
- Heating System Uses Natural Gas
- Underground Utilities
- 220 Volts
- Phone Available
- Cable TV Available
Listing and Financial Details
- Home warranty included in the sale of the property
- Tax Lot 129
- Assessor Parcel Number NS13A00000129000
Community Details
Overview
- $750 Initiation Fee
- Montage Realty Group Association
- Town Park Subdivision
Amenities
- Clubhouse
Recreation
- Fitness Center
Map
Home Values in the Area
Average Home Value in this Area
Tax History
| Year | Tax Paid | Tax Assessment Tax Assessment Total Assessment is a certain percentage of the fair market value that is determined by local assessors to be the total taxable value of land and additions on the property. | Land | Improvement |
|---|---|---|---|---|
| 2024 | $925 | $26,000 | $26,000 | $0 |
| 2023 | $796 | $22,000 | $22,000 | $0 |
| 2022 | $76 | $7,280 | $7,280 | $0 |
| 2021 | $76 | $7,280 | $7,280 | $0 |
| 2020 | $78 | $7,280 | $7,280 | $0 |
| 2019 | $79 | $7,280 | $7,280 | $0 |
| 2018 | $34 | $7,280 | $7,280 | $0 |
| 2017 | $364 | $8,720 | $8,720 | $0 |
| 2016 | $99 | $8,720 | $8,720 | $0 |
| 2015 | $24 | $2,120 | $2,120 | $0 |
| 2014 | $25 | $2,120 | $0 | $0 |
Property History
| Date | Event | Price | List to Sale | Price per Sq Ft | Prior Sale |
|---|---|---|---|---|---|
| 08/01/2025 08/01/25 | Sold | $409,900 | 0.0% | $186 / Sq Ft | View Prior Sale |
| 07/09/2025 07/09/25 | For Sale | $409,900 | 0.0% | $186 / Sq Ft | |
| 04/28/2025 04/28/25 | Pending | -- | -- | -- | |
| 04/26/2025 04/26/25 | For Sale | $409,900 | -- | $186 / Sq Ft |
Purchase History
| Date | Type | Sale Price | Title Company |
|---|---|---|---|
| Warranty Deed | $409,900 | -- | |
| Warranty Deed | -- | -- | |
| Warranty Deed | $900,000 | -- | |
| Limited Warranty Deed | -- | -- | |
| Limited Warranty Deed | $5,400,000 | -- | |
| Limited Warranty Deed | $461,900 | -- | |
| Warranty Deed | $332,500 | -- |
Source: First Multiple Listing Service (FMLS)
MLS Number: 7545643
APN: NS13A00000129000
- 695 Park Place Way
- 670 Park Place Way
- 1007 Towne Cir
- 939 Park Place St
- The Trenton Plan at Town Park
- The Scottsdale Plan at Town Park
- 815 Crossroads Ct
- 960 Park Place St
- 821 Crossroads Ct
- 967 Park Place St
- 843 Crossroads Ct
- 310 Crossroads Dr
- 210 Park Place Trail
- 215 Park Place Trail
- 413 Crossroads Dr
- 381 Crossroads Dr
- 1244 Morrow Dr
- 2049 Emily Dr
- 684 N Cherokee Rd
- 443 Windsong Ln
