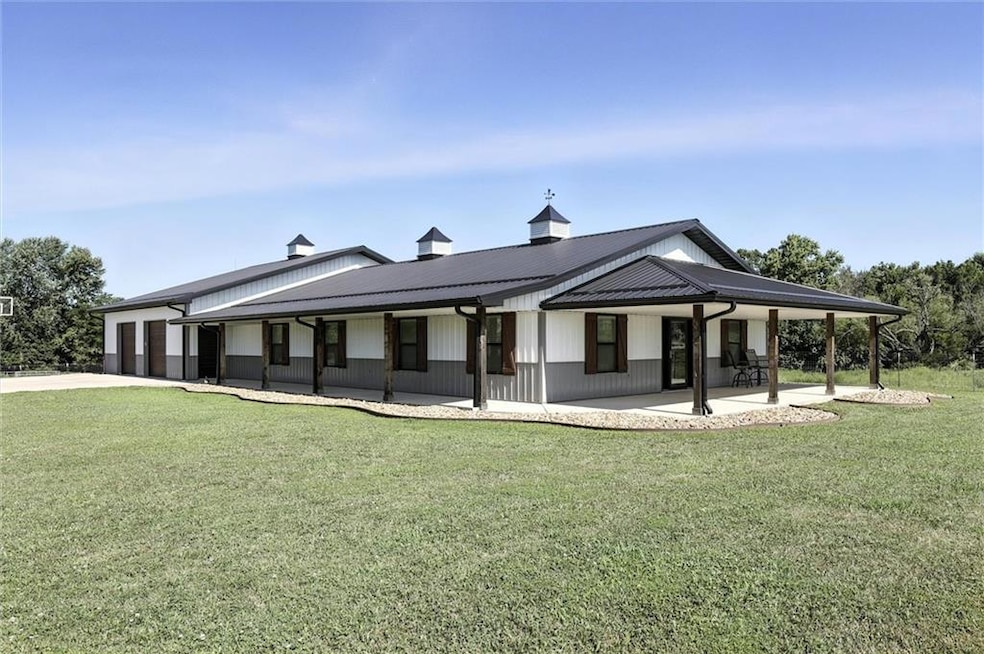690 SW T Hwy Kingsville, MO 64061
Estimated payment $3,328/month
Highlights
- Ranch Style House
- 3 Car Attached Garage
- Kitchen Island
- No HOA
- Walk-In Closet
- Central Air
About This Home
NOW offering $5,000 in closing cost to the buyer from 9/20/2025 - 10/20/2025!! Don't miss this deal!! Welcome to your dream property - where comfort, safety, and space come together. This home offers the perfect blend of modern amenities and country charm. This spacious ranch style layout with over 2,100 sq ft of living space, all on ONE level, NO stairs! Two separate garages, perfect for storage, a home gym, man cave, or workshop. Built with energy efficiency in mind to keep utility costs low. In-home storm shelter/bunker room for year-round peace of mind. Fenced in area ideal for pets, gardening, or a hobby farm. This property is the perfect place to escape the hustle and enjoy quiet, country living with everything you need already in place!
Listing Agent
Platinum Realty LLC Brokerage Phone: 660-596-3361 License #2023043497 Listed on: 07/26/2025

Home Details
Home Type
- Single Family
Est. Annual Taxes
- $2,541
Year Built
- Built in 2021
Lot Details
- 4.1 Acre Lot
- Partially Fenced Property
- Paved or Partially Paved Lot
Parking
- 3 Car Attached Garage
- Side Facing Garage
- Garage Door Opener
Home Design
- Ranch Style House
- Slab Foundation
- Metal Roof
- Metal Siding
Interior Spaces
- 2,100 Sq Ft Home
- Living Room with Fireplace
- Combination Kitchen and Dining Room
- Vinyl Flooring
- Kitchen Island
- Laundry on main level
Bedrooms and Bathrooms
- 3 Bedrooms
- Walk-In Closet
Utilities
- Central Air
- Heating System Powered By Leased Propane
- Heating System Uses Propane
- Septic Tank
- Lagoon System
Community Details
- No Home Owners Association
Listing and Financial Details
- Assessor Parcel Number 16702500000000805
- $0 special tax assessment
Map
Home Values in the Area
Average Home Value in this Area
Property History
| Date | Event | Price | Change | Sq Ft Price |
|---|---|---|---|---|
| 07/26/2025 07/26/25 | For Sale | $590,000 | -0.8% | $281 / Sq Ft |
| 05/15/2024 05/15/24 | Sold | -- | -- | -- |
| 04/30/2024 04/30/24 | Pending | -- | -- | -- |
| 04/29/2024 04/29/24 | For Sale | $595,000 | -- | $283 / Sq Ft |
Source: Heartland MLS
MLS Number: 2565597
- 590 SW T Hwy
- 603 SW T Hwy
- 1105 S Olive St
- 105 W Arctic St
- 210 E Arctic St
- TBD S T Hwy
- 115 SW 1991st Rd
- 36 SW 1421st Rd
- 39000 E 215th St
- TBD NW 500 Rd
- 304 W Baltic St
- 284 SW 1311 Rd
- 1328 SW 295th Rd
- 206 S St Charles St
- 607 Saint Charles St
- 606 Niagara St
- 1292 SW 125th Rd
- 0 E 215th St
- 300 S Lexington St
- 170 NW 1871st Rd
- 2204 Alexandria Ln
- 104 Golfview Dr
- 108 Golfview Dr
- 202 Golfview Dr
- 204 Palmer Ct
- 1404 Eagle Dr
- 210 Palmer Ct
- 219 Palmer Ct
- 1510 Jones Ave
- 602 Linwood St
- 302 Clearview Dr
- 1202 Baltimore St
- 807 Pampas St
- 801 Pampas St
- 711 Pampas St
- 2300 Valley View W
- 803 N Arnold Ave
- 900 Maple Ln
- 505 E Wall St
- 308 N Independence St






