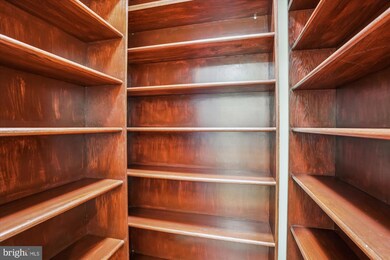
The Signet 6900 Fleetwood Rd Unit 205 McLean, VA 22101
Highlights
- Concierge
- Eat-In Gourmet Kitchen
- Open Floorplan
- Fitness Center
- View of Trees or Woods
- Colonial Architecture
About This Home
As of November 2024Welcome to The Signet! A luxury residence with exquisite detail unlike any other in beautiful McLean, VA. This stunning, 2,136 sq ft unit features a gourmet kitchen, top of the line appliances, upgraded lighting fixtures, and a massive center island... a chef's delight! Automatic Hunter Douglas shades, alarm system and fitted closets. The open concept living/dining room and kitchen gives you access to the largest ground-level terrace (500 sq. ') in the building. A diamond in the ruff at The Signet, with two generously sized bedrooms and a den/home office, you have all the space you need for comfortable living, at-home working, and entertaining. Gleaming hardwood floors and 9' ceilings throughout. In the primary suite, find a refined and elegant primary bath and fitted walk-in closet. The Signet features a ton of amenities, including a grand lobby entrance with a full service concierge, a clubroom, fitness center, sauna, steam room, massage room, fitness trail, a pet spa, and more! The Signet is home to an impeccably landscaped courtyard with 4 lounge areas offering tables, a fire pit area w/ seating, a Trellis covered outdoor bar and a grilling area. Unit includes 2 assigned garage parking spaces: #314, #316. Call lister about the availability of 2 storage units.
Last Agent to Sell the Property
Weichert, REALTORS License #SP9263 Listed on: 07/16/2024

Property Details
Home Type
- Condominium
Est. Annual Taxes
- $18,808
Year Built
- Built in 2018
HOA Fees
- $1,443 Monthly HOA Fees
Parking
- Basement Garage
- Side Facing Garage
Home Design
- Colonial Architecture
- Contemporary Architecture
- Brick Exterior Construction
Interior Spaces
- 2,136 Sq Ft Home
- Open Floorplan
- Built-In Features
- Ceiling Fan
- Recessed Lighting
- Window Treatments
- Dining Area
- Wood Flooring
- Views of Woods
- Dryer
Kitchen
- Eat-In Gourmet Kitchen
- Breakfast Area or Nook
- Double Oven
- Gas Oven or Range
- Built-In Range
- Stove
- Range Hood
- Built-In Microwave
- Dishwasher
- Kitchen Island
- Upgraded Countertops
- Disposal
Bedrooms and Bathrooms
- 2 Main Level Bedrooms
- En-Suite Bathroom
- Walk-In Closet
Outdoor Features
- Patio
- Terrace
Utilities
- Central Heating and Cooling System
- Natural Gas Water Heater
Additional Features
- Accessible Elevator Installed
- Sprinkler System
Listing and Financial Details
- Assessor Parcel Number 0302 55 0205
Community Details
Overview
- Association fees include common area maintenance, custodial services maintenance, exterior building maintenance, health club, insurance, lawn maintenance, management, reserve funds, sauna, snow removal, trash
- Mid-Rise Condominium
- First Service Residential Condos
- The Signet Community
- The Signet Subdivision
- Property Manager
- Property has 7 Levels
Amenities
- Concierge
- Picnic Area
- Common Area
- Party Room
- Community Library
Recreation
Pet Policy
- Dogs and Cats Allowed
Ownership History
Purchase Details
Home Financials for this Owner
Home Financials are based on the most recent Mortgage that was taken out on this home.Similar Homes in McLean, VA
Home Values in the Area
Average Home Value in this Area
Purchase History
| Date | Type | Sale Price | Title Company |
|---|---|---|---|
| Deed | $1,805,000 | Commonwealth Land Title |
Mortgage History
| Date | Status | Loan Amount | Loan Type |
|---|---|---|---|
| Open | $310,000 | New Conventional |
Property History
| Date | Event | Price | Change | Sq Ft Price |
|---|---|---|---|---|
| 11/19/2024 11/19/24 | Sold | $1,805,000 | -4.9% | $845 / Sq Ft |
| 07/16/2024 07/16/24 | For Sale | $1,899,000 | -- | $889 / Sq Ft |
Tax History Compared to Growth
Tax History
| Year | Tax Paid | Tax Assessment Tax Assessment Total Assessment is a certain percentage of the fair market value that is determined by local assessors to be the total taxable value of land and additions on the property. | Land | Improvement |
|---|---|---|---|---|
| 2024 | $18,807 | $1,591,820 | $318,000 | $1,273,820 |
| 2023 | $17,251 | $1,498,160 | $300,000 | $1,198,160 |
| 2022 | $16,333 | $1,400,150 | $280,000 | $1,120,150 |
| 2021 | $18,210 | $1,521,900 | $304,000 | $1,217,900 |
| 2020 | $18,362 | $1,521,900 | $304,000 | $1,217,900 |
| 2019 | $18,362 | $1,521,900 | $304,000 | $1,217,900 |
Agents Affiliated with this Home
-
Patricia Derwinski

Seller's Agent in 2024
Patricia Derwinski
Weichert Corporate
(703) 615-0116
7 in this area
36 Total Sales
-
Mike Quattrocki
M
Seller Co-Listing Agent in 2024
Mike Quattrocki
Weichert Corporate
(703) 336-3660
4 in this area
13 Total Sales
About The Signet
Map
Source: Bright MLS
MLS Number: VAFX2189598
APN: 0302-55-0205
- 6900 Fleetwood Rd Unit 317
- 6900 Fleetwood Rd Unit 510
- 6900 Fleetwood Rd Unit 322
- 6900 Fleetwood Rd Unit 503
- 6885 Melrose Dr
- 6838 Saint Albans Rd
- 1262 Kensington Rd
- 1316 Calder Rd
- 1450 Emerson Ave Unit G04-4
- 6718 Lowell Ave Unit 406
- 6718 Lowell Ave Unit 407
- 6718 Lowell Ave Unit 803
- 6718 Lowell Ave Unit 504
- 1218 Kensington Rd
- 6634 Brawner St
- 1515 Cedar Ave
- 7024 Statendam Ct
- 7029 Old Dominion Dr
- 6655 Madison Mclean Dr
- 1519 Spring Vale Ave






