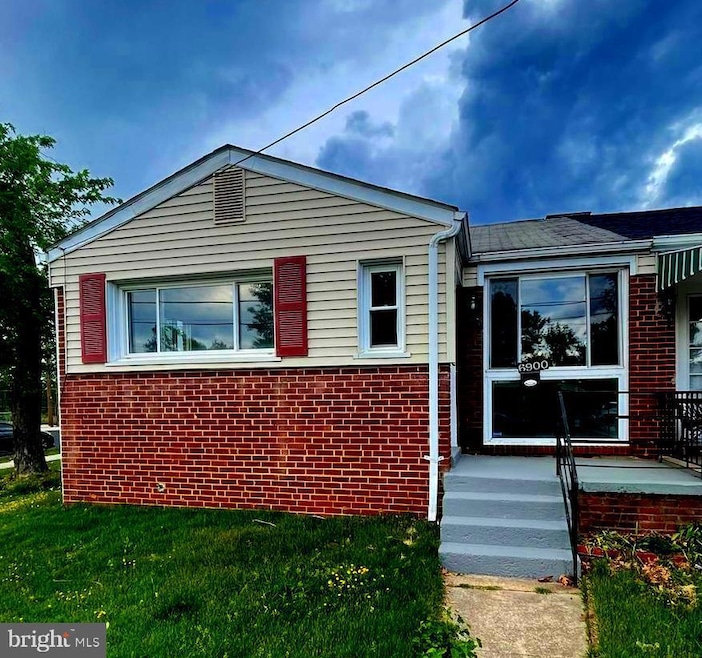
6900 Freeport St Hyattsville, MD 20784
Woodlawn NeighborhoodEstimated payment $2,506/month
Highlights
- Traditional Floor Plan
- No HOA
- Recessed Lighting
- Traditional Architecture
- Bathtub with Shower
- Central Heating and Cooling System
About This Home
Back on the market due to Buyers Funding
Fully Renovated 5-Bedroom Home with Bonus Room – Modern Upgrades Throughout!
Step into this beautifully renovated 5-bedroom, 2-full bath home that perfectly blends comfort, style, and space. Featuring a brand-new kitchen with all-new stainless steel appliances, sleek cabinetry, and stunning countertops, this home is move-in ready and designed for modern living. The spacious bonus room offers endless possibilities—ideal for a home office, playroom, or guest space. Both full bathrooms have been completely updated with fresh, contemporary finishes. With updated flooring, fixtures, and paint throughout, this home feels brand new inside and out. Don’t miss your chance to own this turnkey gem in a convenient, sought-after location!
Townhouse Details
Home Type
- Townhome
Est. Annual Taxes
- $3,904
Year Built
- Built in 1953
Lot Details
- 4,897 Sq Ft Lot
Home Design
- Semi-Detached or Twin Home
- Traditional Architecture
- Brick Exterior Construction
- Permanent Foundation
Interior Spaces
- Property has 2 Levels
- Traditional Floor Plan
- Recessed Lighting
- Dining Area
- Carpet
Kitchen
- Stove
- Built-In Microwave
- Dishwasher
- Disposal
Bedrooms and Bathrooms
- Bathtub with Shower
Laundry
- Electric Dryer
- Washer
Finished Basement
- Interior Basement Entry
- Sump Pump
Parking
- Driveway
- On-Street Parking
Utilities
- Central Heating and Cooling System
- Electric Water Heater
Community Details
- No Home Owners Association
- Woodlawn Feldmans Addn Subdivision
Listing and Financial Details
- Tax Lot 8
- Assessor Parcel Number 17020164269
Map
Home Values in the Area
Average Home Value in this Area
Tax History
| Year | Tax Paid | Tax Assessment Tax Assessment Total Assessment is a certain percentage of the fair market value that is determined by local assessors to be the total taxable value of land and additions on the property. | Land | Improvement |
|---|---|---|---|---|
| 2024 | $4,295 | $262,733 | $0 | $0 |
| 2023 | $3,957 | $240,100 | $70,100 | $170,000 |
| 2022 | $3,937 | $238,700 | $0 | $0 |
| 2021 | $3,916 | $237,300 | $0 | $0 |
| 2020 | $3,895 | $235,900 | $70,000 | $165,900 |
| 2019 | $3,534 | $211,633 | $0 | $0 |
| 2018 | $3,174 | $187,367 | $0 | $0 |
| 2017 | $2,813 | $163,100 | $0 | $0 |
| 2016 | -- | $155,933 | $0 | $0 |
| 2015 | $3,771 | $148,767 | $0 | $0 |
| 2014 | $3,771 | $141,600 | $0 | $0 |
Property History
| Date | Event | Price | Change | Sq Ft Price |
|---|---|---|---|---|
| 06/16/2025 06/16/25 | Pending | -- | -- | -- |
| 05/29/2025 05/29/25 | For Sale | $395,000 | 0.0% | $328 / Sq Ft |
| 05/13/2025 05/13/25 | Pending | -- | -- | -- |
| 05/02/2025 05/02/25 | For Sale | $395,000 | 0.0% | $328 / Sq Ft |
| 03/12/2023 03/12/23 | Rented | $1,900 | 0.0% | -- |
| 02/14/2023 02/14/23 | Price Changed | $1,900 | -4.5% | $2 / Sq Ft |
| 11/23/2022 11/23/22 | For Rent | $1,990 | -- | -- |
Purchase History
| Date | Type | Sale Price | Title Company |
|---|---|---|---|
| Deed | $192,000 | Premier Title | |
| Deed | $192,000 | Premier Title | |
| Deed | $104,000 | -- | |
| Deed | $42,000 | -- |
Mortgage History
| Date | Status | Loan Amount | Loan Type |
|---|---|---|---|
| Open | $232,700 | New Conventional | |
| Closed | $232,700 | New Conventional | |
| Previous Owner | $106,080 | No Value Available | |
| Previous Owner | $55,000 | No Value Available |
Similar Homes in Hyattsville, MD
Source: Bright MLS
MLS Number: MDPG2151004
APN: 02-0164269
- 6511 Rosalie Ln
- 5112 72nd Place
- 7212 Marywood St
- 4827 69th Place
- 7112 Annapolis Rd
- 6701 Furman Pkwy
- 5312 67th Ave
- 4714 Glenoak Rd
- 7301 Oliver St
- 6709 Stanton Rd
- 6619 Greenvale Pkwy
- 4413 72nd Ave
- 5800 66th Ave
- 6612 Stockton Ln
- 6717 Newport Rd
- 6606 Newport Rd
- 4905 66th Ave
- 6020 67th Place
- 4702 68th Ave
- 4914 66th Ave






