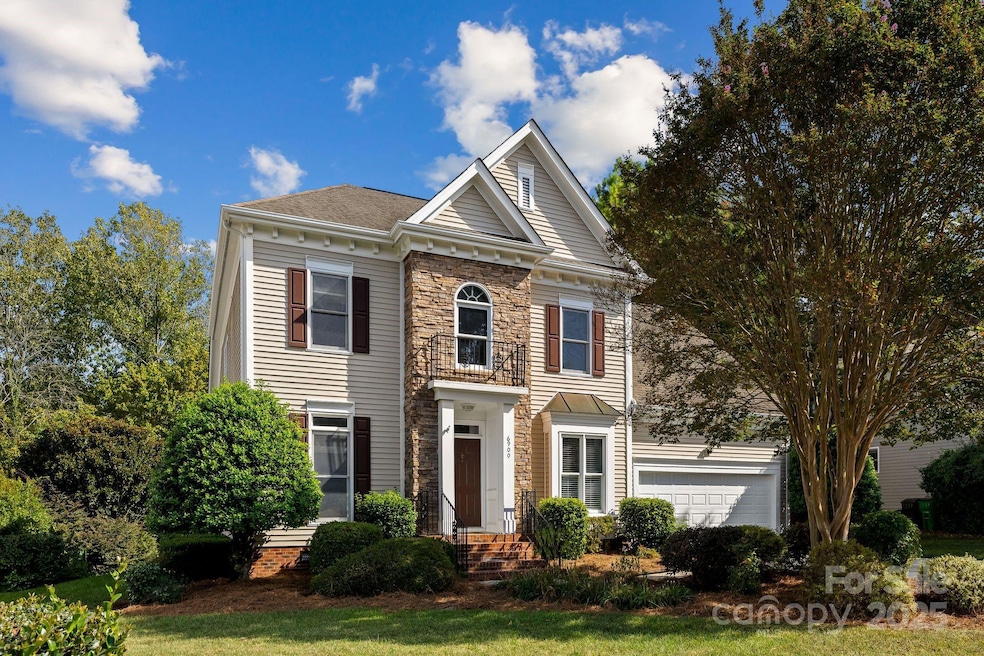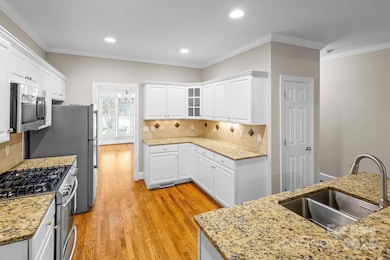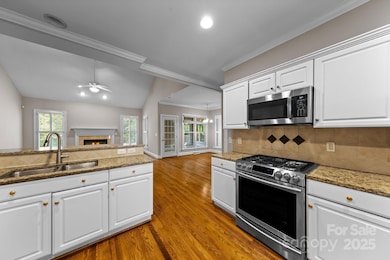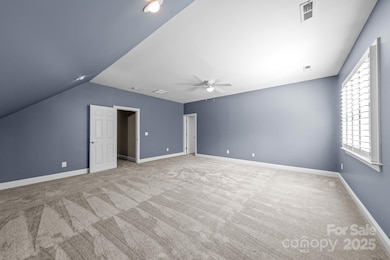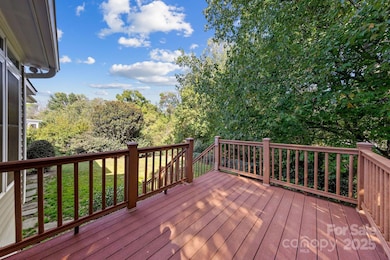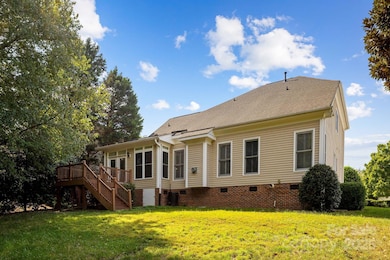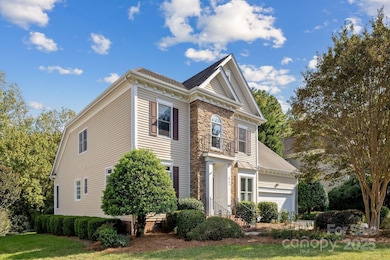6900 Red Maple Dr Charlotte, NC 28277
Whiteoak NeighborhoodEstimated payment $4,074/month
Highlights
- Open Floorplan
- Colonial Architecture
- Wood Flooring
- Endhaven Elementary School Rated 9+
- Deck
- 2 Car Attached Garage
About This Home
Exceptional opportunity in highly desirable Ballantyne! This well-appointed home features a main-level Primary Suite and private Home Office, welcoming 2-story foyer, and hardwood flooring throughout the main level and staircase. The open Kitchen flows seamlessly into the 2-story Great Room, ideal for both daily living and entertaining. A heated and cooled Sunroom offers additional year-round living space. Upstairs includes three generously sized bedrooms and a versatile Bonus Room with ample storage access. Updates include: Fresh interior paint, new carpet on 2nd floor, tankless gas water heater, Upper Level HVAC. Low HOA dues ($165/year). Premier location near Stonecrest shopping and dining, I-485, Endhaven Elementary, the new Ballantyne Bowl, and Ballantyne Ridge High School, and more!
Listing Agent
Keller Williams South Park Brokerage Email: adamjupiter.realestate@gmail.com License #304752 Listed on: 09/25/2025

Home Details
Home Type
- Single Family
Est. Annual Taxes
- $4,456
Year Built
- Built in 1996
Lot Details
- Irrigation
- Property is zoned R3
HOA Fees
- $14 Monthly HOA Fees
Parking
- 2 Car Attached Garage
- Garage Door Opener
- Driveway
- On-Street Parking
Home Design
- Colonial Architecture
- Stone Siding
- Vinyl Siding
Interior Spaces
- 2-Story Property
- Open Floorplan
- Living Room with Fireplace
- Wood Flooring
- Crawl Space
- Pull Down Stairs to Attic
Kitchen
- Gas Oven
- Gas Cooktop
- Microwave
- Plumbed For Ice Maker
- Dishwasher
- Kitchen Island
- Disposal
Bedrooms and Bathrooms
- Walk-In Closet
- Garden Bath
Laundry
- Laundry Room
- Washer
Outdoor Features
- Deck
Schools
- Endhaven Elementary School
- South Charlotte Middle School
- Ballantyne Ridge High School
Utilities
- Forced Air Heating and Cooling System
- Heating System Uses Natural Gas
- Gas Water Heater
- Cable TV Available
Listing and Financial Details
- Assessor Parcel Number 223-492-31
Community Details
Overview
- Orchid Hill Homeowners Association, Phone Number (973) 223-8809
- Orchid Hill Subdivision
- Mandatory home owners association
Security
- Card or Code Access
Map
Home Values in the Area
Average Home Value in this Area
Tax History
| Year | Tax Paid | Tax Assessment Tax Assessment Total Assessment is a certain percentage of the fair market value that is determined by local assessors to be the total taxable value of land and additions on the property. | Land | Improvement |
|---|---|---|---|---|
| 2025 | $4,456 | $568,200 | $130,000 | $438,200 |
| 2024 | $4,456 | $568,200 | $130,000 | $438,200 |
| 2023 | $4,307 | $568,200 | $130,000 | $438,200 |
| 2022 | $3,536 | $366,400 | $85,000 | $281,400 |
| 2021 | $3,650 | $366,400 | $85,000 | $281,400 |
| 2020 | $3,643 | $366,400 | $85,000 | $281,400 |
| 2019 | $3,627 | $366,400 | $85,000 | $281,400 |
| 2018 | $3,575 | $266,900 | $66,500 | $200,400 |
| 2017 | $3,518 | $266,900 | $66,500 | $200,400 |
| 2016 | $3,508 | $266,900 | $66,500 | $200,400 |
| 2015 | $3,497 | $266,900 | $66,500 | $200,400 |
| 2014 | $3,467 | $265,100 | $66,500 | $198,600 |
Property History
| Date | Event | Price | List to Sale | Price per Sq Ft | Prior Sale |
|---|---|---|---|---|---|
| 10/07/2025 10/07/25 | Pending | -- | -- | -- | |
| 09/25/2025 09/25/25 | For Sale | $700,000 | +21.7% | $226 / Sq Ft | |
| 09/23/2022 09/23/22 | Sold | $575,000 | +2.9% | $194 / Sq Ft | View Prior Sale |
| 08/22/2022 08/22/22 | Pending | -- | -- | -- | |
| 08/18/2022 08/18/22 | For Sale | $559,000 | -- | $189 / Sq Ft |
Purchase History
| Date | Type | Sale Price | Title Company |
|---|---|---|---|
| Warranty Deed | $575,000 | Tryon Title Agency | |
| Warranty Deed | $250,000 | -- | |
| Warranty Deed | $235,500 | -- |
Mortgage History
| Date | Status | Loan Amount | Loan Type |
|---|---|---|---|
| Open | $546,250 | Balloon | |
| Previous Owner | $184,494 | No Value Available |
Source: Canopy MLS (Canopy Realtor® Association)
MLS Number: 4304799
APN: 223-492-31
- 6311 Red Maple Dr
- 10437 Rougemont Ln
- 6306 English Elm Ct
- 10520 Misty Ridge Ln
- 9209 Colin Crossing Ct
- 10626 Newberry Park Ln
- 7210 Broadford Ct
- 6446 Felton Ct
- 9200 Brechin Dr
- 9521 Stoney Hill Ln
- 3008 Endhaven Terraces Ln Unit 13
- 3016 Endhaven Terraces Ln Unit 11
- 3020 Endhaven Terraces Ln Unit 10
- 3100 Endhaven Terraces Ln Unit 9
- 3104 Endhaven Terraces Ln Unit 8
- 3108 Endhaven Terraces Ln Unit 7
- The Morrison Plan at Endhaven Terraces
- 3112 Endhaven Terraces Ln Unit 6
- 5052 Elm View Dr Unit 16
- 4007 Hickory Springs Ln Unit 29
