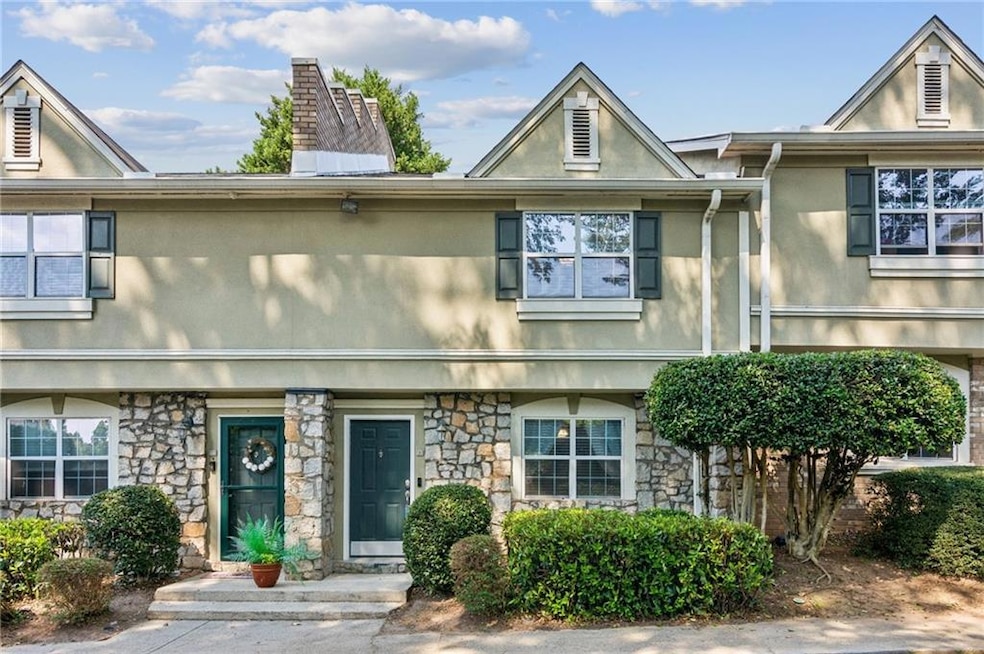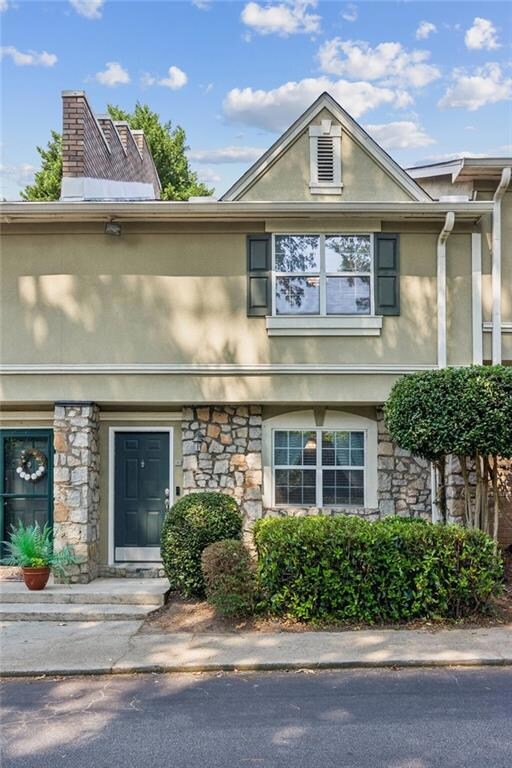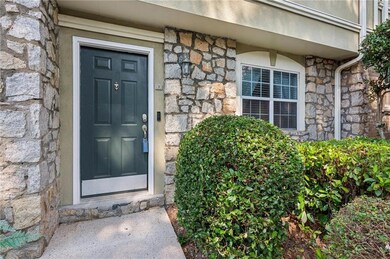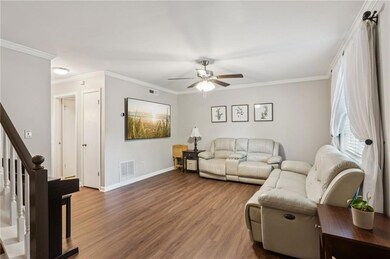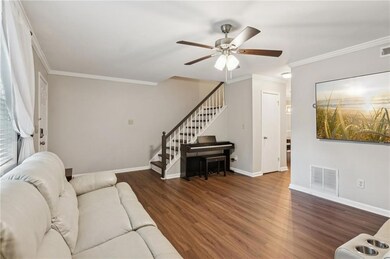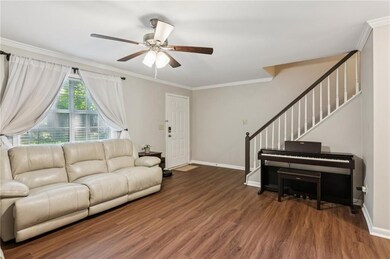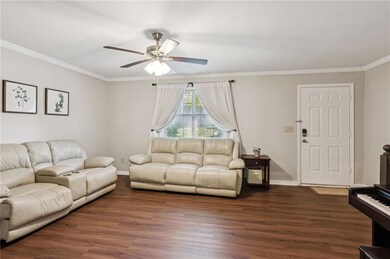6900 Roswell Rd Unit F8 Atlanta, GA 30328
Estimated payment $1,807/month
Highlights
- Stone Countertops
- Screened Porch
- Crown Molding
- Spalding Drive Elementary School Rated A
- White Kitchen Cabinets
- Walk-In Closet
About This Home
Townhouse convenient to 400, the Perimeter and Atlanta. Imagine being close to it all...This special opportunity offers a 2 bed / 2.5 bath roommate plan in a two-story building. This home features clean elements like stone, brick, stucco exterior, natural light pours into the rooms and kitchen, a fenced patio for enjoying the outdoors privately, convenient laundry closet on the main, an eat-in kitchen for 6 and living room on main. Both bedrooms are on the upper level with full bathrooms ensuite. There is a community pool and gated entrance.
Highlights of the townhouse include: newer LVP flooring - including the staircase, granite kitchen counters, stainless steel appliances, water heater approx. 4 years old, newer carpet, roof approx.. 4 years old. Carpet approx.. 4 years old.
1.1 miles to Abernathy Rd. and Publix. 6 miles to 400. 5 miles to 285. Restaurants and gas nearby.
Townhouse Details
Home Type
- Townhome
Est. Annual Taxes
- $2,160
Year Built
- Built in 1971
Lot Details
- 1,324 Sq Ft Lot
- Two or More Common Walls
- Private Entrance
- Wood Fence
HOA Fees
- $335 Monthly HOA Fees
Home Design
- Slab Foundation
- Frame Construction
- Shingle Roof
- Stone Siding
- Stucco
Interior Spaces
- 1,324 Sq Ft Home
- 2-Story Property
- Roommate Plan
- Crown Molding
- Living Room
- Screened Porch
Kitchen
- Electric Oven
- Microwave
- Dishwasher
- Stone Countertops
- White Kitchen Cabinets
- Disposal
Flooring
- Carpet
- Vinyl
Bedrooms and Bathrooms
- 2 Bedrooms
- Walk-In Closet
- Bathtub and Shower Combination in Primary Bathroom
Laundry
- Laundry on main level
- 220 Volts In Laundry
Home Security
Parking
- 2 Parking Spaces
- Parking Lot
- Assigned Parking
Outdoor Features
- Patio
Schools
- Spalding Drive Elementary School
- Ridgeview Charter Middle School
- Riverwood International Charter High School
Utilities
- Forced Air Heating and Cooling System
- Heating System Uses Natural Gas
- 110 Volts
- Electric Water Heater
- High Speed Internet
- Cable TV Available
Listing and Financial Details
- Assessor Parcel Number 17 0073 LL1617
Community Details
Overview
- 100 Units
- Highgate At Sandy Springs Subdivision
- Rental Restrictions
Security
- Fire and Smoke Detector
Map
Home Values in the Area
Average Home Value in this Area
Property History
| Date | Event | Price | List to Sale | Price per Sq Ft |
|---|---|---|---|---|
| 10/10/2025 10/10/25 | Price Changed | $245,000 | -2.0% | $185 / Sq Ft |
| 09/19/2025 09/19/25 | For Sale | $250,000 | -- | $189 / Sq Ft |
Source: First Multiple Listing Service (FMLS)
MLS Number: 7648839
- 6900 Roswell Rd Unit Q26
- 6900 Roswell Rd Unit 7N
- 6900 Roswell Rd Unit G1
- 6900 Roswell Rd Unit 10Q
- 6900 Roswell Rd Unit K8
- 310 Brook Dr NE
- 6892 Roswell Rd
- 6940 Roswell Rd Unit 15C
- 6940 Roswell Rd Unit 21A
- 6940 Roswell Rd Unit 16B
- 6940 Roswell Rd Unit B4
- 6940 Roswell Rd Unit 19C
- 6825 Sunny Brook Ln NE
- 6851 Roswell Rd NE Unit E1
- 6851 Roswell Rd NE Unit D15
- 6851 Roswell Rd NE Unit O28
- 6851 Roswell Rd NE Unit D14
- 6851 Roswell Rd NE Unit H29
- 6851 Roswell Rd NE Unit B13
- 6851 Roswell Rd NE Unit I18
- 6900 Roswell Rd Unit O3
- 6900 Roswell Rd NE Unit F5
- 6851 Roswell Rd NE Unit L1
- 6851 Roswell Rd NE Unit J21
- 6851 Roswell Rd NE Unit 15
- 6851 Roswell Rd NE Unit D15
- 6700 Roswell Rd NE Unit 28B
- 6805 Wright Rd NE
- 210 Alderwood Point Unit Lot 75
- 6925 Roswell Rd
- 550 Abernathy Rd
- 6822 Glenridge Dr NE Unit D
- 6640 Williamson Dr NE
- 6640 Williamson Dr NE
- 6810 Glenridge Dr Unit E
- 7100 Roswell Rd
- 6558 Roswell Rd NE
- 6901 Glenlake Pkwy
- 6520 Roswell Rd
- 6555 Williamson Dr NE
