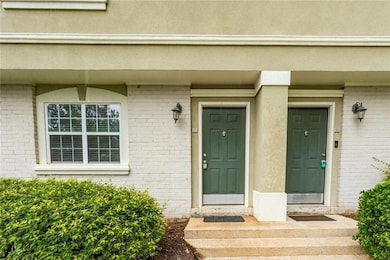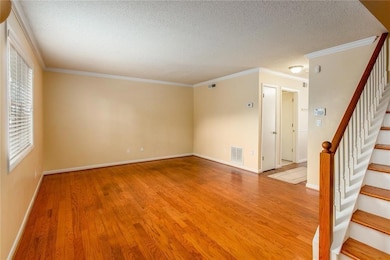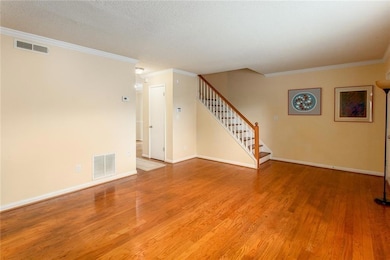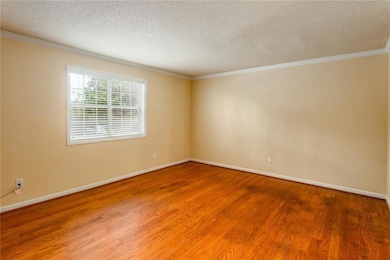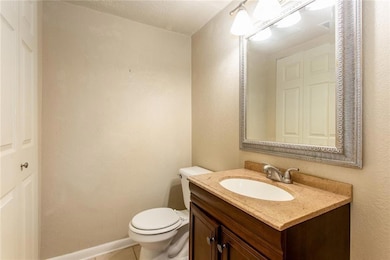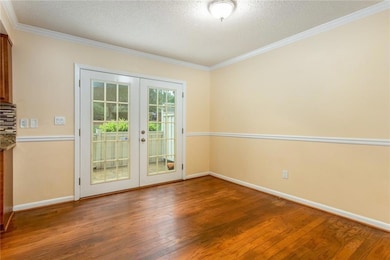6900 Roswell Rd NE Unit F5 Sandy Springs, GA 30328
2
Beds
2.5
Baths
1,324
Sq Ft
1,307
Sq Ft Lot
Highlights
- Fitness Center
- No Units Above
- Clubhouse
- Spalding Drive Elementary School Rated A
- Gated Community
- Property is near public transit
About This Home
Fabulous, Gated Sandy Springs location! Clubhouse, workout room and pool! Kitchen with granite and ss appliances, tile floors in baths, , neutral paint throughout. Hardwood floors on main and steps, laminate hardwoods upstairs on bedroom level. No carpet! Perfect roommate plan with private bath and walk-in closets in each suite! Walled patio through french doors from dining area provides view of grass and trees. Assigned parking. Act now, it won't last long!
Townhouse Details
Home Type
- Townhome
Est. Annual Taxes
- $707
Year Built
- Built in 1971
Lot Details
- No Units Above
- No Units Located Below
- Two or More Common Walls
- Back Yard Fenced
Home Design
- Garden Home
- Composition Roof
- Four Sided Brick Exterior Elevation
Interior Spaces
- 1,324 Sq Ft Home
- 2-Story Property
- Roommate Plan
- Breakfast Room
- Wood Flooring
- Security Gate
- Laundry on upper level
Kitchen
- Electric Range
- Microwave
- Dishwasher
- Stone Countertops
- Wood Stained Kitchen Cabinets
- Disposal
Bedrooms and Bathrooms
- 2 Bedrooms
- Split Bedroom Floorplan
- Walk-In Closet
- Bathtub and Shower Combination in Primary Bathroom
Parking
- 2 Parking Spaces
- Parking Lot
- Assigned Parking
Accessible Home Design
- Accessible Hallway
- Accessible Entrance
Outdoor Features
- Courtyard
- Patio
Location
- Property is near public transit
- Property is near shops
Schools
- Spalding Drive Elementary School
- Ridgeview Charter Middle School
- Riverwood International Charter High School
Utilities
- Forced Air Heating and Cooling System
- Electric Water Heater
- Cable TV Available
Listing and Financial Details
- 12 Month Lease Term
- $100 Application Fee
- Assessor Parcel Number 17 0073 LL1583
Community Details
Overview
- Property has a Home Owners Association
- Application Fee Required
- Highgate At Sandy Springs Subdivision
Amenities
- Clubhouse
Recreation
- Fitness Center
- Community Pool
- Dog Park
Security
- Gated Community
- Fire and Smoke Detector
Map
Source: First Multiple Listing Service (FMLS)
MLS Number: 7647742
APN: 17-0073-LL-158-3
Nearby Homes
- 6900 Roswell Rd Unit K8
- 6900 Roswell Rd Unit Q26
- 6900 Roswell Rd Unit 7N
- 6900 Roswell Rd Unit F8
- 6900 Roswell Rd Unit 10Q
- 6851 Roswell Rd NE Unit E1
- 6851 Roswell Rd NE Unit D15
- 6851 Roswell Rd NE Unit F30
- 6851 Roswell Rd NE Unit O28
- 6851 Roswell Rd NE Unit D14
- 6851 Roswell Rd NE Unit E4
- 6851 Roswell Rd NE Unit H29
- 6851 Roswell Rd NE Unit L1
- 6851 Roswell Rd NE Unit C7
- 6851 Roswell Rd NE Unit F32
- 6851 Roswell Rd NE Unit P3
- 6851 Roswell Rd NE Unit O9
- 6851 Roswell Rd NE Unit H18
- 6851 Roswell Rd NE Unit B13
- 6851 Roswell Rd NE Unit I18
- 6900 Roswell Rd Unit O3
- 6851 Roswell Rd NE Unit L1
- 6851 Roswell Rd NE Unit J21
- 6851 Roswell Rd NE Unit 15
- 6851 Roswell Rd NE Unit D15
- 6851 Roswell Rd NE Unit K14
- 6700 Roswell Rd NE Unit 28B
- 6925 Roswell Rd
- 210 Alderwood Point Unit Lot 75
- 550 Abernathy Rd
- 6805 Wright Rd NE
- 6822 Glenridge Dr NE Unit D
- 6810 Glenridge Dr Unit E
- 6640 Williamson Dr NE
- 7100 Roswell Rd Unit 3508
- 7100 Roswell Rd Unit 1304
- 7100 Roswell Rd
- 6901 Glenlake Pkwy
- 6577 Beacon Dr
- 6555 Williamson Dr NE

