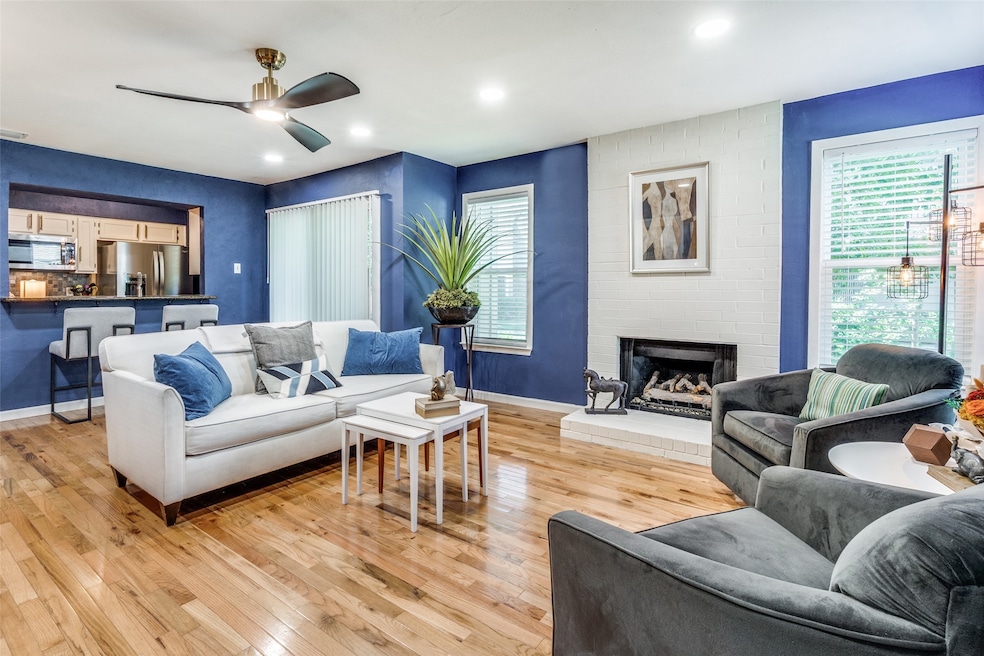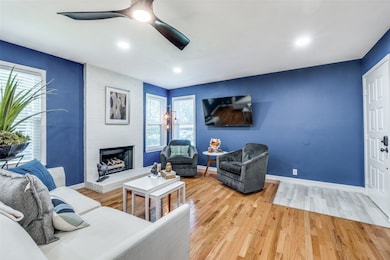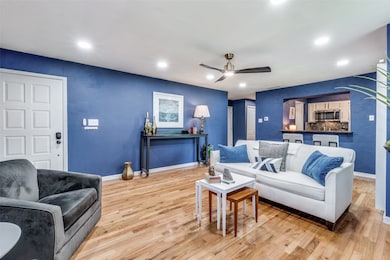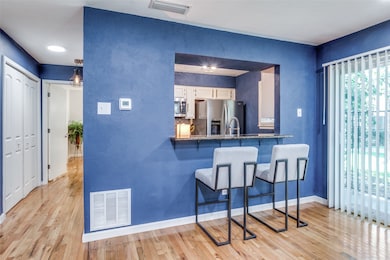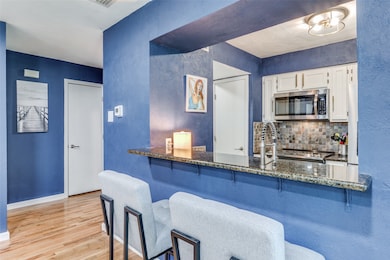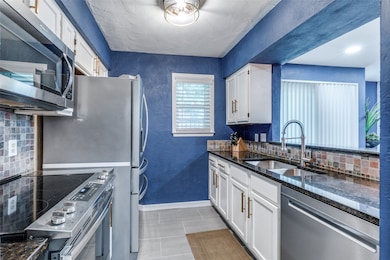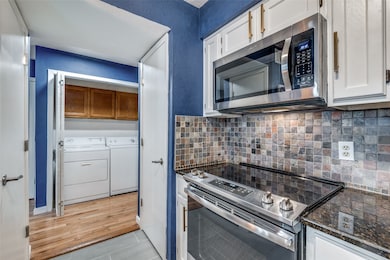6900 Skillman St Unit 701 Dallas, TX 75231
White Rock Valley NeighborhoodEstimated payment $1,901/month
Highlights
- Outdoor Pool
- Gated Community
- Open Floorplan
- White Rock Elementary School Rated A
- 3.88 Acre Lot
- Traditional Architecture
About This Home
Looking for an attractive, condominium complex with a beautiful pool in a convenient location? Look no more! This first floor condo is tucked away in a quiet, gated community with mature trees. The sought-after, corner unit with multiple private outdoor spaces has been beautifully updated giving a very artful and sophisticated look. The living Room has multiple windows and a beautiful fireplace. The kitchen features designer selected stainless steel appliances, coordinating granite countertops and backsplash with beautiful gray tile flooring. Engineered hardwood floors run throughout the main living areas, offering warmth and durability. Both bathrooms have been thoughtfully updated, and the layout includes plenty of storage such as a large closet in the primary bedroom, double closets in the secondary bedroom, a linen closet, and even exterior storage on the patio. Enjoy indoor-outdoor living with a downstairs patio—perfect for grilling and relaxing—conveniently accessed from the living room. The versatile second bedroom works great as a kids room, guest room, office, or home gym. Also a perfect setup for roommates as bedrooms and bathrooms are on opposite ends of the unit. This accessible location offers easy access to White Rock Trail - Watercrest Park which connects to a wildlife preserve, lower Greenville, and White Rock Lake. Five minutes away from The Shops at Lake Highlands Town Center. About 20 minutes from downtown. This home offers the perfect blend of comfort, style, and convenience. Negotiables: Refrigerator, washer and dryer
Listing Agent
Dave Perry Miller Real Estate Brokerage Phone: 214-369-6000 License #0760581 Listed on: 06/20/2025

Property Details
Home Type
- Condominium
Est. Annual Taxes
- $3,943
Year Built
- Built in 1981
Lot Details
- Private Entrance
HOA Fees
- $389 Monthly HOA Fees
Home Design
- Traditional Architecture
- Brick Exterior Construction
- Slab Foundation
- Composition Roof
Interior Spaces
- 964 Sq Ft Home
- 1-Story Property
- Open Floorplan
- Built-In Features
- Ceiling Fan
- Fireplace Features Masonry
- Window Treatments
- Living Room with Fireplace
- Laundry in Hall
Kitchen
- Electric Range
- Microwave
- Dishwasher
- Granite Countertops
Flooring
- Wood
- Tile
Bedrooms and Bathrooms
- 2 Bedrooms
- Walk-In Closet
- 2 Full Bathrooms
Parking
- 1 Carport Space
- Assigned Parking
- Community Parking Structure
Outdoor Features
- Outdoor Pool
- Covered Patio or Porch
- Exterior Lighting
Schools
- White Rock Elementary School
- Lake Highlands School
Utilities
- Central Heating and Cooling System
- High Speed Internet
- Phone Available
- Cable TV Available
Listing and Financial Details
- Legal Lot and Block 1 / 3/812
- Assessor Parcel Number 00000792886660000
Community Details
Overview
- Association fees include all facilities, management, ground maintenance, maintenance structure, sewer, trash, water
- Principal Management Group Of North Texas Association
- Skillman Bend Condominium Subdivision
Recreation
- Community Pool
- Trails
Additional Features
- Laundry Facilities
- Gated Community
Map
Home Values in the Area
Average Home Value in this Area
Tax History
| Year | Tax Paid | Tax Assessment Tax Assessment Total Assessment is a certain percentage of the fair market value that is determined by local assessors to be the total taxable value of land and additions on the property. | Land | Improvement |
|---|---|---|---|---|
| 2025 | $4,155 | $168,310 | $32,450 | $135,860 |
| 2024 | $4,155 | $168,310 | $32,450 | $135,860 |
| 2023 | $4,155 | $140,000 | $32,450 | $107,550 |
| 2022 | $3,682 | $140,000 | $32,450 | $107,550 |
| 2021 | $3,790 | $136,290 | $32,450 | $103,840 |
| 2020 | $2,793 | $99,000 | $32,450 | $66,550 |
| 2019 | $2,924 | $99,000 | $32,450 | $66,550 |
| 2018 | $1,425 | $67,480 | $0 | $0 |
| 2017 | $1,425 | $67,480 | $10,820 | $56,660 |
| 2015 | $1,271 | $43,380 | $6,490 | $36,890 |
| 2014 | $1,271 | $43,380 | $6,490 | $36,890 |
Property History
| Date | Event | Price | List to Sale | Price per Sq Ft |
|---|---|---|---|---|
| 09/24/2025 09/24/25 | Sold | -- | -- | -- |
| 06/20/2025 06/20/25 | For Sale | $223,200 | 0.0% | $232 / Sq Ft |
| 11/08/2012 11/08/12 | Rented | $795 | -6.5% | -- |
| 10/09/2012 10/09/12 | Under Contract | -- | -- | -- |
| 10/01/2012 10/01/12 | For Rent | $850 | -- | -- |
Purchase History
| Date | Type | Sale Price | Title Company |
|---|---|---|---|
| Deed | -- | None Listed On Document | |
| Special Warranty Deed | -- | Stewart Title North Tx Inc | |
| Trustee Deed | $37,248 | None Available | |
| Vendors Lien | -- | Atc |
Mortgage History
| Date | Status | Loan Amount | Loan Type |
|---|---|---|---|
| Open | $138,200 | New Conventional | |
| Previous Owner | $47,500 | Purchase Money Mortgage |
Source: North Texas Real Estate Information Systems (NTREIS)
MLS Number: 20960288
APN: 00000792886660000
- 6900 Skillman St Unit 111A
- 6900 Skillman St Unit 604
- 6900 Skillman St Unit 801H
- 6900 Skillman St Unit 102A
- 6918 Blackwood Dr
- 7044 Silverberry St
- 7113 Copperleaf Dr
- 7153 Copperleaf Dr
- 7080 Silverberry St
- 7112 Amber Grove Ct
- 9020 Rock Valley Cove
- 9334 Highedge Cir
- 7928 Goforth Rd
- 7937 Deer Trail Dr
- 7719 Deer Trail Dr
- 9329 Clearhurst Dr
- 7904 Deer Trail Dr
- 9332 Charlie Ln
- 9348 Charlie Ln
- 9356 Charlie Ln
- 6910 Skillman St
- 6910 Skillman St Unit 3010
- 6926 Colfax Dr
- 6808 Skillman St
- 7137 Copperleaf Dr
- 7109 Mistflower Ln
- 7077 Watercrest Pkwy
- 9330 Lookout Point
- 6914 Walling Ln
- 7035 Kingsbury Dr
- 9703 Elmcrest Dr
- 7022 Kingsbury Dr
- 9371 Whistle
- 7324 Skillman St
- 6864 Larmanda St
- 8780 Park Ln
- 7340 Skillman St Unit 706
- 7340 Skillman St Unit 1004
- 7340 Skillman St Unit 401
- 7340 Skillman St Unit 1210
