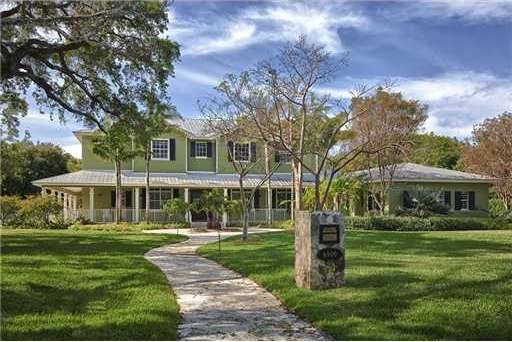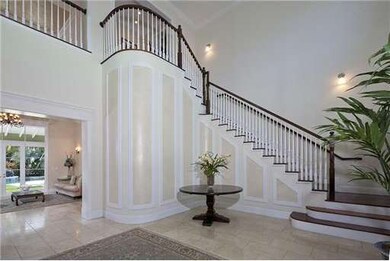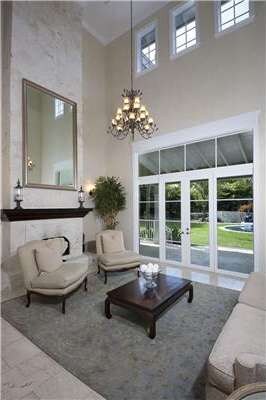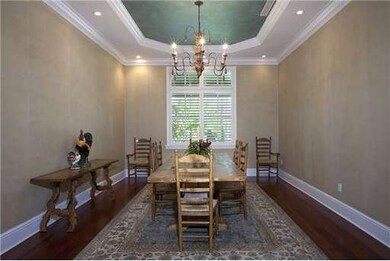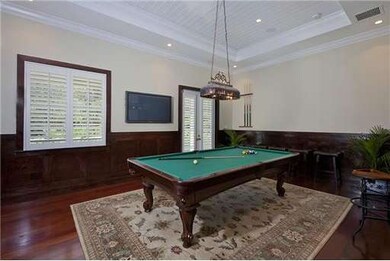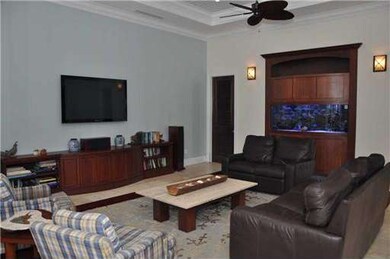
6900 SW 115th St Pinecrest, FL 33156
Highlights
- Home Theater
- Heated Pool
- Maid or Guest Quarters
- Palmetto Elementary School Rated A
- RV or Boat Parking
- Marble Flooring
About This Home
As of March 2013Relaxed yet sophisticated Key West inspired home. Over an acre of tropical paradise designed by Bell + Aqüí. Soaring ceilings & well-designed floor plan perfect for real South Florida living. Marble & cherry floors, lg living spaces, gourmet Viking kitche n & spacious master + fireplace & private balcony. Elan sound, lighting & security system. Built in salt water fish tank in family room. Wraparound keystone porch & patio boasts summer kitchen/bar. Resort style pool & Jacuzzi. Home Generator.
Last Agent to Sell the Property
BHHS EWM Realty License #0606366 Listed on: 03/23/2012

Home Details
Home Type
- Single Family
Est. Annual Taxes
- $43,546
Year Built
- Built in 2007
Lot Details
- 1.05 Acre Lot
- North Facing Home
- Fenced
- Property is zoned 23/ESTAT
Parking
- 3 Car Attached Garage
- Automatic Garage Door Opener
- Driveway
- Paver Block
- Open Parking
- RV or Boat Parking
Home Design
- Metal Roof
- Concrete Block And Stucco Construction
Interior Spaces
- 7,836 Sq Ft Home
- 2-Story Property
- Built-In Features
- Ceiling Fan
- Fireplace
- Plantation Shutters
- French Doors
- Entrance Foyer
- Family Room
- Formal Dining Room
- Home Theater
- Property Views
Kitchen
- Gas Range
- Microwave
- Free-Standing Freezer
- Ice Maker
- Dishwasher
- Cooking Island
- Disposal
Flooring
- Wood
- Marble
Bedrooms and Bathrooms
- 6 Bedrooms
- Main Floor Bedroom
- Maid or Guest Quarters
- Bidet
- Dual Sinks
- Separate Shower in Primary Bathroom
Laundry
- Dryer
- Washer
- Laundry Tub
Home Security
- Security System Owned
- Impact Glass
- Fire and Smoke Detector
Pool
- Heated Pool
- Outdoor Pool
Outdoor Features
- Balcony
- Exterior Lighting
- Outdoor Grill
- Porch
Utilities
- Zoned Heating and Cooling
- Electric Water Heater
- Septic Tank
Community Details
- No Home Owners Association
- Oakridge Ests Sec 2 Subdivision
Listing and Financial Details
- Assessor Parcel Number 20-50-11-003-0240
Ownership History
Purchase Details
Home Financials for this Owner
Home Financials are based on the most recent Mortgage that was taken out on this home.Purchase Details
Home Financials for this Owner
Home Financials are based on the most recent Mortgage that was taken out on this home.Purchase Details
Home Financials for this Owner
Home Financials are based on the most recent Mortgage that was taken out on this home.Purchase Details
Similar Homes in the area
Home Values in the Area
Average Home Value in this Area
Purchase History
| Date | Type | Sale Price | Title Company |
|---|---|---|---|
| Warranty Deed | $2,825,000 | Attorney | |
| Warranty Deed | $915,000 | -- | |
| Warranty Deed | $740,000 | -- | |
| Warranty Deed | $100 | -- |
Mortgage History
| Date | Status | Loan Amount | Loan Type |
|---|---|---|---|
| Open | $1,995,000 | Adjustable Rate Mortgage/ARM | |
| Closed | $2,260,000 | New Conventional | |
| Previous Owner | $2,300,000 | Credit Line Revolving | |
| Previous Owner | $640,500 | Unknown | |
| Previous Owner | $592,000 | Unknown |
Property History
| Date | Event | Price | Change | Sq Ft Price |
|---|---|---|---|---|
| 04/07/2025 04/07/25 | For Sale | $6,850,000 | +142.5% | $1,068 / Sq Ft |
| 03/06/2013 03/06/13 | Sold | $2,825,000 | -5.8% | $361 / Sq Ft |
| 11/23/2012 11/23/12 | Pending | -- | -- | -- |
| 03/23/2012 03/23/12 | For Sale | $2,999,900 | -- | $383 / Sq Ft |
Tax History Compared to Growth
Tax History
| Year | Tax Paid | Tax Assessment Tax Assessment Total Assessment is a certain percentage of the fair market value that is determined by local assessors to be the total taxable value of land and additions on the property. | Land | Improvement |
|---|---|---|---|---|
| 2025 | $48,608 | $2,860,191 | -- | -- |
| 2024 | $47,180 | $2,779,584 | -- | -- |
| 2023 | $47,180 | $2,698,626 | $0 | $0 |
| 2022 | $45,735 | $2,620,026 | $0 | $0 |
| 2021 | $45,739 | $2,543,715 | $0 | $0 |
| 2020 | $45,234 | $2,508,595 | $759,033 | $1,749,562 |
| 2019 | $46,048 | $2,540,314 | $0 | $0 |
| 2018 | $44,078 | $2,492,948 | $0 | $0 |
| 2017 | $43,408 | $2,441,673 | $0 | $0 |
| 2016 | $43,386 | $2,391,453 | $0 | $0 |
| 2015 | $43,939 | $2,374,830 | $0 | $0 |
| 2014 | $44,511 | $2,355,983 | $0 | $0 |
Agents Affiliated with this Home
-
A
Seller's Agent in 2025
Ashley Cusack
BHHS EWM Realty
-
W
Seller's Agent in 2013
Wendy Armstrong
BHHS EWM Realty
Map
Source: MIAMI REALTORS® MLS
MLS Number: A1620480
APN: 20-5011-003-0240
- 11401 SW 69th Ave
- 11600 SW 69th Ct
- 11230 SW 69th Ct
- 6730 SW 115th St
- 6701 SW 115th St
- 11850 SW 69th Ave
- 6835 SW 112th St
- 6700 SW 115th St
- 7180 SW 115th Terrace
- 11855 SW 68th Ct
- 11900 SW 70th Ave
- 6695 SW 112th St
- 7125 SW 120th St
- 11900 SW 72nd Place
- 6420 SW 114th St
- 6421 SW 116th St
- 11001 SW 65th Ave
- 11301 SW 74th Ct
- 12300 SW 67th Ave
- 11001 SW 74th Ave
