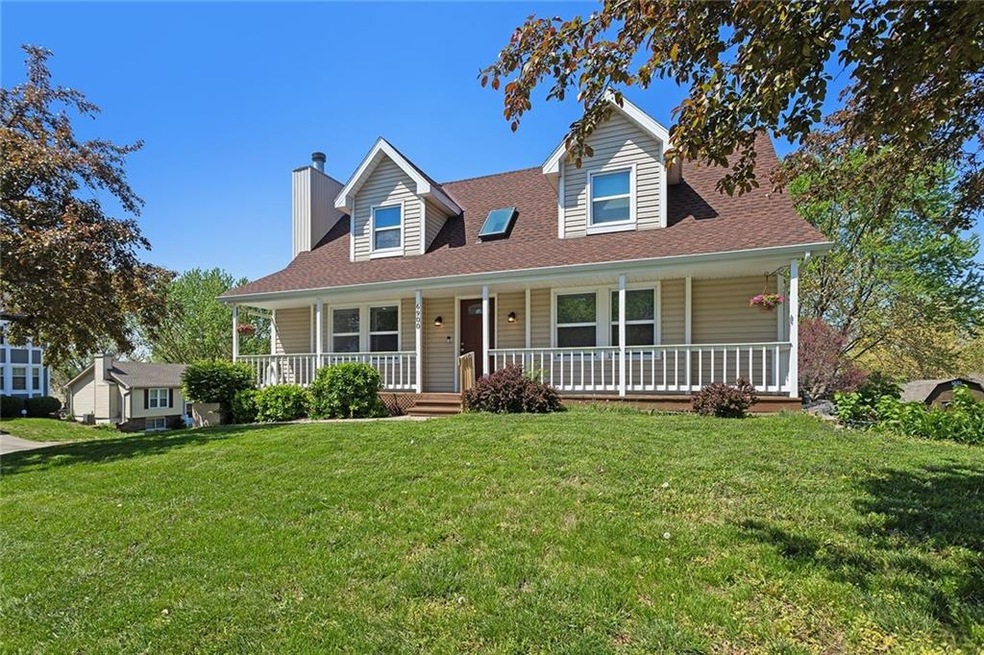
6900 T Gabbert Dr Pleasant Valley, MO 64068
Highlights
- Cape Cod Architecture
- Recreation Room
- Corner Lot
- Deck
- Main Floor Primary Bedroom
- Great Room with Fireplace
About This Home
As of May 2025Captivating Cape Cod in Pleasant Valley with a truly, hard to find, covered front porch elevation. Currently sellers are preparing for an active date of 4-25-25 but, could be available sooner. You will want to put this on your "must see" list! Fully fenced back yard. Side entry 2 car garage with updated garage doors, two openers and keyless entry. Additional exterior updates include vinyl siding, vinyl soffits, updated French door to deck and updated leaded glass front door and replacement windows (except for decorative octagon). U-shaped kitchen has lots of countertop space and 10 drawers! Main floor master bedroom boasts a walk-in closet. Secondary bedroom also has a walk-in closet. Large linen/storage room off second floor bathroom. Enjoy a spectacular sunset peeking through the trees from the deck. Walk-out lower level has been a great "in-home" office with natural light from the sliding door to patio. Professional pictures to follow in the days ahead so stay tuned!
Last Agent to Sell the Property
RE/MAX Innovations Brokerage Phone: 816-728-7010 License #1999129814 Listed on: 04/03/2025

Home Details
Home Type
- Single Family
Est. Annual Taxes
- $2,925
Year Built
- Built in 1988
Lot Details
- 9,583 Sq Ft Lot
- Lot Dimensions are 100 x 150
- Wood Fence
- Aluminum or Metal Fence
- Corner Lot
- Paved or Partially Paved Lot
Parking
- 2 Car Attached Garage
- Side Facing Garage
Home Design
- Cape Cod Architecture
- Traditional Architecture
- Composition Roof
- Vinyl Siding
Interior Spaces
- 1.5-Story Property
- Ceiling Fan
- Wood Burning Fireplace
- Thermal Windows
- Great Room with Fireplace
- Dining Room
- Recreation Room
- Laundry on lower level
- Finished Basement
Kitchen
- Country Kitchen
- Built-In Electric Oven
- Free-Standing Electric Oven
- Dishwasher
- Wood Stained Kitchen Cabinets
- Disposal
Flooring
- Carpet
- Vinyl
Bedrooms and Bathrooms
- 3 Bedrooms
- Primary Bedroom on Main
- Walk-In Closet
- 2 Full Bathrooms
Schools
- Gracemor Elementary School
- Winnetonka High School
Additional Features
- Deck
- City Lot
- Forced Air Heating and Cooling System
Community Details
- No Home Owners Association
- Highridge Manor Subdivision
Listing and Financial Details
- Assessor Parcel Number 14515000700800
- $0 special tax assessment
Ownership History
Purchase Details
Home Financials for this Owner
Home Financials are based on the most recent Mortgage that was taken out on this home.Purchase Details
Home Financials for this Owner
Home Financials are based on the most recent Mortgage that was taken out on this home.Purchase Details
Similar Homes in the area
Home Values in the Area
Average Home Value in this Area
Purchase History
| Date | Type | Sale Price | Title Company |
|---|---|---|---|
| Warranty Deed | -- | Everhome Title | |
| Warranty Deed | -- | Everhome Title | |
| Warranty Deed | -- | -- | |
| Warranty Deed | -- | -- |
Mortgage History
| Date | Status | Loan Amount | Loan Type |
|---|---|---|---|
| Open | $240,000 | New Conventional | |
| Closed | $240,000 | New Conventional | |
| Previous Owner | $68,596 | New Conventional | |
| Previous Owner | $50,000 | Credit Line Revolving | |
| Previous Owner | $141,283 | FHA |
Property History
| Date | Event | Price | Change | Sq Ft Price |
|---|---|---|---|---|
| 05/27/2025 05/27/25 | Sold | -- | -- | -- |
| 04/25/2025 04/25/25 | For Sale | $300,000 | 0.0% | $159 / Sq Ft |
| 04/10/2025 04/10/25 | Price Changed | $300,000 | -- | $159 / Sq Ft |
Tax History Compared to Growth
Tax History
| Year | Tax Paid | Tax Assessment Tax Assessment Total Assessment is a certain percentage of the fair market value that is determined by local assessors to be the total taxable value of land and additions on the property. | Land | Improvement |
|---|---|---|---|---|
| 2024 | $2,924 | $41,250 | -- | -- |
| 2023 | $2,908 | $41,250 | $0 | $0 |
| 2022 | $2,635 | $36,270 | $0 | $0 |
| 2021 | $2,636 | $36,271 | $7,600 | $28,671 |
| 2020 | $2,234 | $28,040 | $0 | $0 |
| 2019 | $2,231 | $28,040 | $0 | $0 |
| 2018 | $2,234 | $26,830 | $0 | $0 |
| 2017 | $2,235 | $26,830 | $3,990 | $22,840 |
| 2016 | $2,110 | $25,590 | $3,990 | $21,600 |
| 2015 | $2,111 | $25,590 | $3,990 | $21,600 |
| 2014 | $2,086 | $24,910 | $4,370 | $20,540 |
Agents Affiliated with this Home
-

Seller's Agent in 2025
Leslie Rainey
RE/MAX Innovations
(816) 728-7010
11 in this area
139 Total Sales
-
B
Buyer's Agent in 2025
Bobby Todd
Boulevard Residential
(816) 659-5959
3 in this area
69 Total Sales
Map
Source: Heartland MLS
MLS Number: 2541060
APN: 14-515-00-07-008.00
- 7205 NE 69th St
- 7012 Willis Dr
- 6828 N Corrington Ave
- 6705 S Elm St
- 7101 N Bristol Ave
- 7021 N Cambridge Ave
- 7004 N Cambridge Ave
- 7012 N Cambridge Ave
- 7024 N Cambridge Ave
- 6820 NE 70th St
- 7008 Michael Ln
- 7312 N Manchester Ave
- 7004 N Chas Dr
- 7703 NE 74th Terrace
- 8200 Chas Cir
- 7511 NE 74th Terrace
- 7428 N Smalley Ave
- 7504 N Palmer Ave
- 7906 NE 75th St
- 7430 N Sycamore Ave






