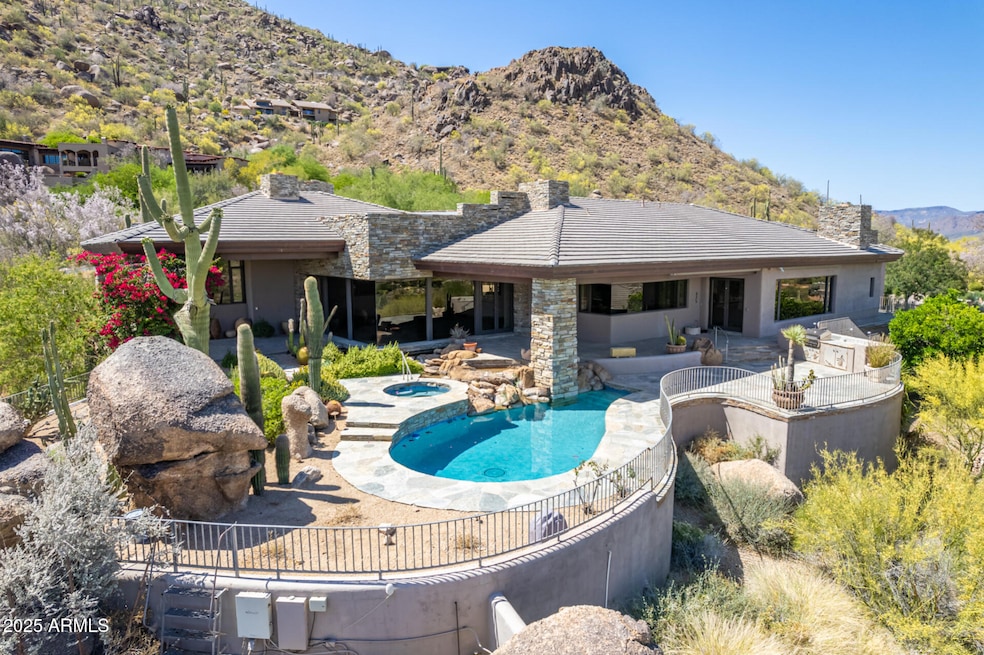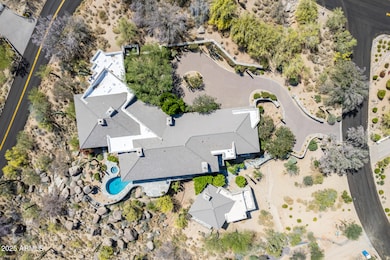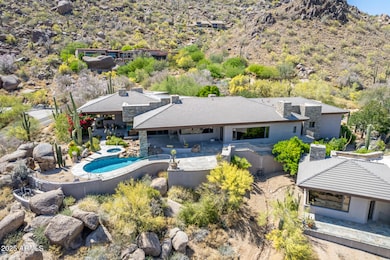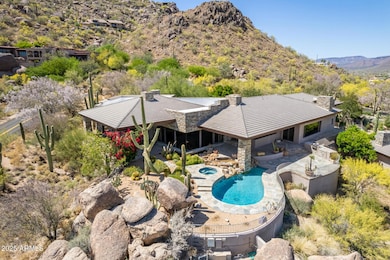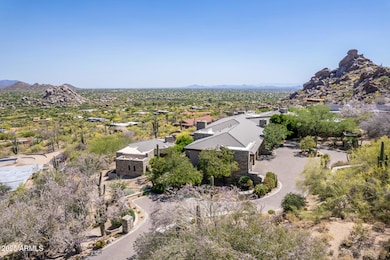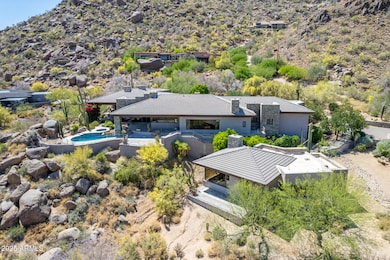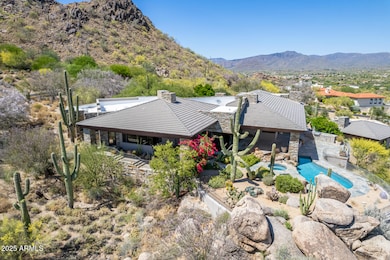6901 E Restin Rd Carefree, AZ 85377
Estimated payment $25,018/month
Highlights
- Guest House
- Heated Spa
- Mountain View
- Black Mountain Elementary School Rated A-
- 2.5 Acre Lot
- Fireplace in Primary Bedroom
About This Home
If views, privacy, and luxury are important, this mountainside estate will not disappoint! Nestled high on the iconic Black Mountain in highly desired town of Carefree, AZ—where timeless desert beauty meets refined elegance. Perched on 2.5 acres of pristine Sonoran Desert, offering sweeping, unobstructed views of the Boulders Golf Course & surrounding mountain vistas, while delivering peace, privacy, & breathtaking scenery in every direction. The property features a chef's dream kitchen w/ 6 burner gas cooktop & griddle, commercial-grade fridge/freezer, 2 dishwashers, large walk-in pantry, & spacious island. Walls of glass are the only thing separating you from the stunning natural desert & absolutely amazing views of the valley. The outdoor living area is an entertainer's delight w/ heated pool & spa, ten patio ceiling heaters for those cool winter desert evenings, serine water feature, and BBQ station. Designed for those who value both sophistication and serenity, this home is a true escape from the hustle and bustleyet still just minutes from the vibrant amenities of North Scottsdale, Cave Creek, & Carefree. Enjoy close proximity to fine dining, upscale shopping, boutique art galleries, and world-renowned golf. Outdoor enthusiasts will love the nearby hiking and biking trails, while travelers will appreciate easy access to Carefree Highway and Loop 101, connecting you to the entire Valley, including Scottsdale Airpark & Sky Harbor International Airport.
Listing Agent
Berkshire Hathaway HomeServices Arizona Properties License #SA564519000 Listed on: 06/04/2025

Co-Listing Agent
Berkshire Hathaway HomeServices Arizona Properties License #SA703984000
Home Details
Home Type
- Single Family
Est. Annual Taxes
- $6,142
Year Built
- Built in 1991
Lot Details
- 2.5 Acre Lot
- Desert faces the front and back of the property
- Wrought Iron Fence
- Corner Lot
- Sprinklers on Timer
- Private Yard
Parking
- 3 Car Direct Access Garage
- Garage Door Opener
- Circular Driveway
Home Design
- Contemporary Architecture
- Santa Fe Architecture
- Wood Frame Construction
- Concrete Roof
- Foam Roof
- Block Exterior
- Stone Exterior Construction
- Stucco
Interior Spaces
- 6,803 Sq Ft Home
- 1-Story Property
- Vaulted Ceiling
- Ceiling Fan
- Skylights
- Gas Fireplace
- Double Pane Windows
- Family Room with Fireplace
- 3 Fireplaces
- Living Room with Fireplace
- Mountain Views
- Smart Home
- Washer and Dryer Hookup
Kitchen
- Breakfast Bar
- Walk-In Pantry
- Gas Cooktop
- Built-In Microwave
- Kitchen Island
- Granite Countertops
Flooring
- Carpet
- Stone
- Tile
Bedrooms and Bathrooms
- 4 Bedrooms
- Fireplace in Primary Bedroom
- Primary Bathroom is a Full Bathroom
- 4.5 Bathrooms
- Dual Vanity Sinks in Primary Bathroom
- Hydromassage or Jetted Bathtub
- Bathtub With Separate Shower Stall
Pool
- Heated Spa
- Heated Pool
Outdoor Features
- Balcony
- Covered Patio or Porch
- Outdoor Fireplace
- Built-In Barbecue
Additional Homes
- Guest House
Schools
- Black Mountain Elementary School
- Sonoran Trails Middle School
- Cactus Shadows High School
Utilities
- Zoned Heating and Cooling System
- Heating System Uses Natural Gas
- Water Purifier
- Septic Tank
- High Speed Internet
- Cable TV Available
Community Details
- No Home Owners Association
- Association fees include no fees
- Built by Custom
- Carefree Plat 3B Subdivision
Listing and Financial Details
- Tax Lot 605
- Assessor Parcel Number 216-32-015
Map
Home Values in the Area
Average Home Value in this Area
Tax History
| Year | Tax Paid | Tax Assessment Tax Assessment Total Assessment is a certain percentage of the fair market value that is determined by local assessors to be the total taxable value of land and additions on the property. | Land | Improvement |
|---|---|---|---|---|
| 2025 | $6,142 | $174,315 | -- | -- |
| 2024 | $7,630 | $166,014 | -- | -- |
| 2023 | $7,630 | $203,550 | $40,710 | $162,840 |
| 2022 | $7,479 | $150,580 | $30,110 | $120,470 |
| 2021 | $8,187 | $155,880 | $31,170 | $124,710 |
| 2020 | $8,053 | $137,560 | $27,510 | $110,050 |
| 2019 | $7,824 | $137,310 | $27,460 | $109,850 |
| 2018 | $7,561 | $141,100 | $28,220 | $112,880 |
| 2017 | $7,317 | $137,520 | $27,500 | $110,020 |
| 2016 | $7,290 | $112,760 | $22,550 | $90,210 |
| 2015 | $7,142 | $127,480 | $25,490 | $101,990 |
Property History
| Date | Event | Price | Change | Sq Ft Price |
|---|---|---|---|---|
| 09/04/2025 09/04/25 | Price Changed | $4,599,500 | -5.2% | $676 / Sq Ft |
| 06/04/2025 06/04/25 | For Sale | $4,850,000 | +64.4% | $713 / Sq Ft |
| 04/02/2021 04/02/21 | Sold | $2,950,000 | 0.0% | $460 / Sq Ft |
| 03/18/2021 03/18/21 | Price Changed | $2,950,000 | -13.2% | $460 / Sq Ft |
| 03/01/2021 03/01/21 | For Sale | $3,400,000 | -- | $530 / Sq Ft |
Purchase History
| Date | Type | Sale Price | Title Company |
|---|---|---|---|
| Warranty Deed | $2,950,000 | Pioneer Title Agency Inc | |
| Warranty Deed | -- | None Available |
Mortgage History
| Date | Status | Loan Amount | Loan Type |
|---|---|---|---|
| Open | $2,065,000 | New Conventional |
Source: Arizona Regional Multiple Listing Service (ARMLS)
MLS Number: 6875653
APN: 216-32-015
- 35801 N Meander Way
- 3120 Arroyo Hondo
- 35133 N 66th Place
- 2304 Fox Tail
- 6831 E Stagecoach Pass
- 35428 N 66th Place Unit 13
- 1305 Coyote Pass
- 35410 N 66th Place Unit 29
- 7311 E Arroyo Hondo Rd
- 1300 Coyote Pass
- 36631 N Peaceful Place
- 1114 Ocotillo Cir
- 1018 N Boulder Dr
- 6520 E El Sendero Rd
- 6527 E El Sendero Rd
- 6630 Hawksnest Rd Unit 2
- 6432 E El Sendero Rd
- 6918 E Nightingale Star Cir
- 1702 E Staghorn Ln
- 6360 E Applegate Way Unit 44
- 3105 Arroyo Hondo
- 1314 Coyote Pass
- 1404 Boulder Pass
- 1115 Ocotillo Cir
- 6892 E Nightingale Star Cir
- 6788 E Nightingale Star Cir
- 6985 E Purple Shade Cir
- 6876 E Whispering Mesquite Trail
- 6960 E Whispering Mesquite Trail
- 6884 E Amber Sun Dr
- 1613 N Quartz Valley Rd
- 1063 N Boulder Dr
- 7526 E Club Villa Cir
- 7089 E Whispering Mesquite Trail
- 9165 E Sunflower Ct
- 6751 E Amber Sun Dr
- 6623 E Whispering Mesquite Trail
- 7040 E Brilliant Sky Dr
- 1 Easy St Unit 25
- 1816 E Eagle Claw Dr
