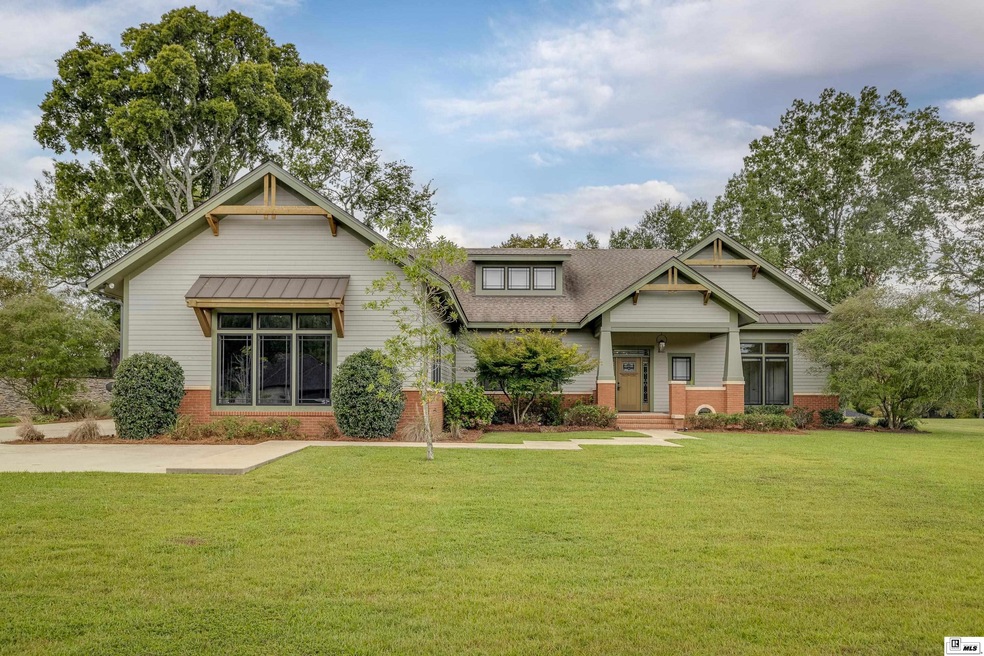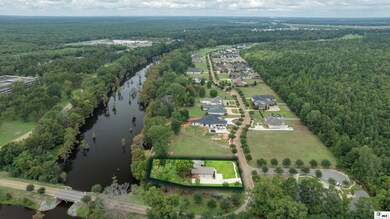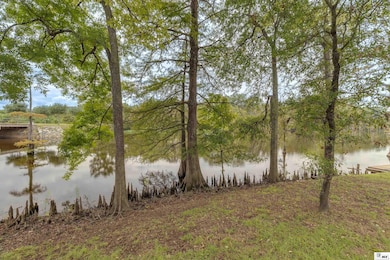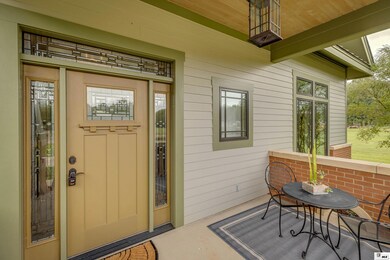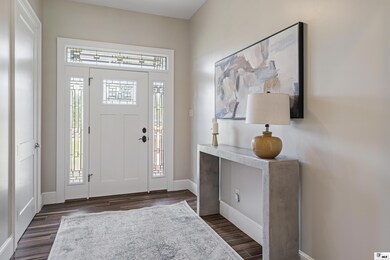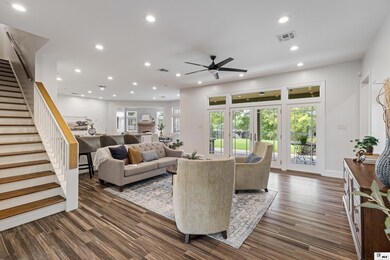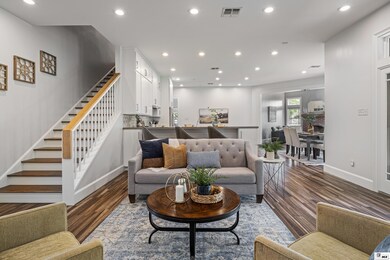
6901 Egret Landing Monroe, LA 71203
North Monroe NeighborhoodHighlights
- Property fronts a bayou
- Landscaped Professionally
- Main Floor Primary Bedroom
- 1 Acre Lot
- Traditional Architecture
- 1-minute walk to Black Bayou Lake National Wildlife Refuge
About This Home
As of November 2024Welcome to this stunning Craftsman-style home, a seamless blend of timeless design and modern functionality. Designed by architect Doug Breckenridge, this custom built 3-bedroom, 3.5-bathroom home is perfectly situated to enjoy the views of Bayou DeSiard and the neighboring Black Bayou Wildlife Refuge. Located in Monroe, within the Neville School District, this home is nestled in the welcoming Egret Landing community, which features amenities such as a pickleball court, baseball diamond, playground, sidewalks, and dog-friendly spaces. The home’s exterior is highlighted by expansive porches with wood ceilings and an aluminum fenced area off the back porch. Inside, the open-concept design provides a seamless flow, with stunning views of the bayou and an abundance of natural light streaming through the Andersen windows. Downstairs, you'll find the primary bedroom with an en suite bathroom, as well as a second bedroom and bath. The formal dining room is currently used as an expansive home office with peaceful views of the Japanese maple. Upstairs features an additional bedroom with an en suite bathroom and a climate-controlled storage room that could function as a home office. The three-car garage provides ample parking, along with an additional guest parking pad in front. Additional features include a garage storage room with space for an extra refrigerator, a conditioned and floored attic with spray foam insulation, Anderson casement and transom windows, a removable wheelchair ramp in the garage, large closets, a walk-in pantry, wood-look tile flooring downstairs, luxury vinyl plank flooring upstairs, 3 HVAC units, 2 tankless water heaters, LED lights, 10 foot ceilings, washer, dryer, refrigerator, wall-mount TV in living room, screened gutter guards, and a sprinkler system. With large overhangs that provide shade and a tree-shaded backyard, this Egret Landing home is a masterpiece of architecture and design, offering both beauty and practicality.
Last Agent to Sell the Property
John Rea Realty License #0912122321 Listed on: 09/18/2024

Home Details
Home Type
- Single Family
Est. Annual Taxes
- $7,118
Year Built
- 2017
Lot Details
- 1 Acre Lot
- Property fronts a bayou
- Landscaped Professionally
- Sprinkler System
Home Design
- Traditional Architecture
- Brick Veneer
- Slab Foundation
- Architectural Shingle Roof
- Metal Roof
Interior Spaces
- 1.5-Story Property
- Ceiling Fan
- Gas Log Fireplace
- Double Pane Windows
- Window Treatments
Kitchen
- Gas Oven
- Gas Range
- Range Hood
- Microwave
- Dishwasher
Bedrooms and Bathrooms
- 3 Bedrooms
- Primary Bedroom on Main
- Walk-In Closet
Laundry
- Dryer
- Washer
Parking
- 3 Car Attached Garage
- Garage Door Opener
Accessible Home Design
- Handicap Accessible
Outdoor Features
- Covered patio or porch
- Rain Gutters
Schools
- Sallie Humble/Lexington Elementary School
- Neville Junior High School
- Neville Cy High School
Utilities
- Central Heating and Cooling System
- Tankless Water Heater
Listing and Financial Details
- Assessor Parcel Number 130273
Community Details
Overview
- Egret Landing Subdivision
Recreation
- Recreation Facilities
Ownership History
Purchase Details
Home Financials for this Owner
Home Financials are based on the most recent Mortgage that was taken out on this home.Purchase Details
Similar Homes in Monroe, LA
Home Values in the Area
Average Home Value in this Area
Purchase History
| Date | Type | Sale Price | Title Company |
|---|---|---|---|
| Deed | $650,000 | None Listed On Document | |
| Cash Sale Deed | -- | North Delta Title Company In |
Mortgage History
| Date | Status | Loan Amount | Loan Type |
|---|---|---|---|
| Open | $391,810 | New Conventional |
Property History
| Date | Event | Price | Change | Sq Ft Price |
|---|---|---|---|---|
| 05/15/2025 05/15/25 | Price Changed | $799,000 | -7.6% | $134 / Sq Ft |
| 03/24/2025 03/24/25 | Price Changed | $865,000 | -3.4% | $145 / Sq Ft |
| 02/10/2025 02/10/25 | For Sale | $895,000 | +9.8% | $150 / Sq Ft |
| 11/19/2024 11/19/24 | Sold | -- | -- | -- |
| 09/18/2024 09/18/24 | For Sale | $815,000 | -- | $153 / Sq Ft |
Tax History Compared to Growth
Tax History
| Year | Tax Paid | Tax Assessment Tax Assessment Total Assessment is a certain percentage of the fair market value that is determined by local assessors to be the total taxable value of land and additions on the property. | Land | Improvement |
|---|---|---|---|---|
| 2024 | $7,118 | $71,111 | $15,000 | $56,111 |
| 2023 | $7,118 | $71,111 | $15,000 | $56,111 |
| 2022 | $7,524 | $71,111 | $15,000 | $56,111 |
| 2021 | $7,506 | $71,111 | $15,000 | $56,111 |
| 2020 | $7,506 | $71,111 | $15,000 | $56,111 |
| 2019 | $7,460 | $71,111 | $15,000 | $56,111 |
| 2018 | $6,886 | $71,111 | $15,000 | $56,111 |
| 2017 | $1,661 | $15,000 | $15,000 | $0 |
| 2016 | $1,660 | $15,000 | $15,000 | $0 |
| 2015 | $1,655 | $15,000 | $15,000 | $0 |
Agents Affiliated with this Home
-

Seller's Agent in 2025
Micah Dye
RE/MAX
(318) 202-2072
15 in this area
81 Total Sales
-
A
Seller Co-Listing Agent in 2025
Andrew Dye
RE/MAX
(318) 651-8000
8 in this area
39 Total Sales
-

Seller's Agent in 2024
Lesli Thomas
John Rea Realty
(318) 267-6371
13 in this area
96 Total Sales
Map
Source: Northeast REALTORS® of Louisiana
MLS Number: 211759
APN: 130273
- 400 Turkey Trace
- 405 Turkey Trace
- 407 Turkey Trace
- 6973 Egret Landing
- 7208 Egret Landing
- 7018 Egret Landing
- 7107 Egret Landing
- 7017 Egret Landing
- 7109 Egret Landing
- 7015 Egret Landing
- 7101 Egret Landing
- 7013 Egret Landing
- 7103 Egret Landing
- 7011 Egret Landing
- 7009 Egret Landing
- 7142 Egret Landing
- 7137 Egret Landing
- 7140 Egret Landing
- 7129 Egret Landing
- 7138 Egret Landing
