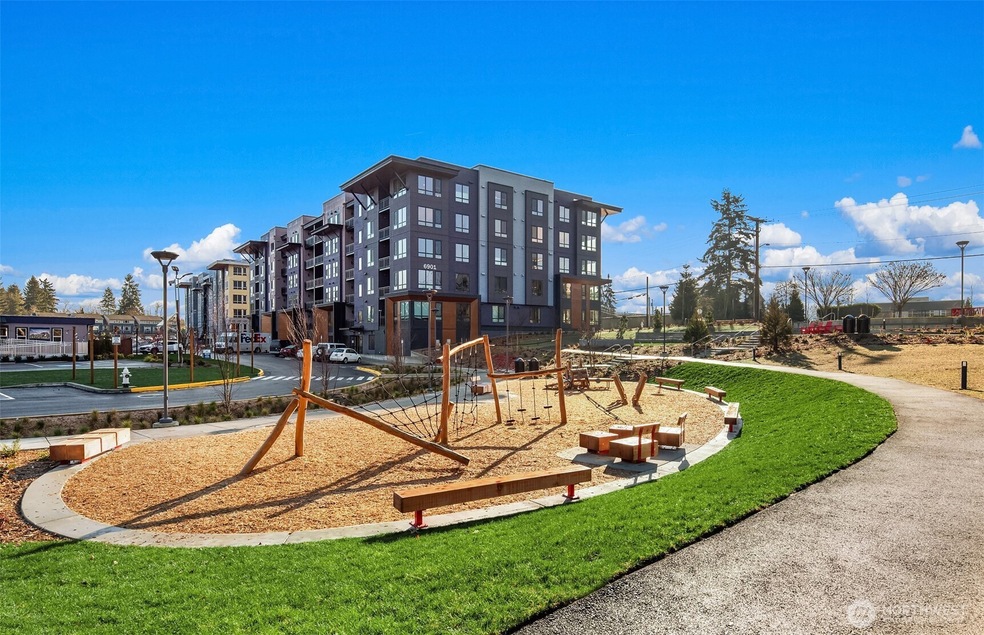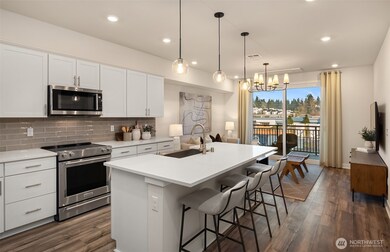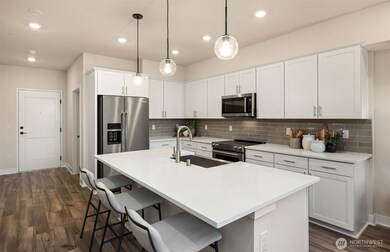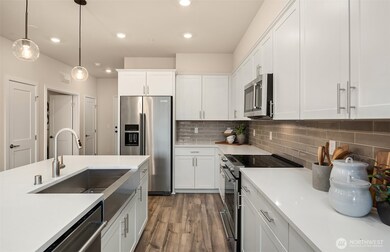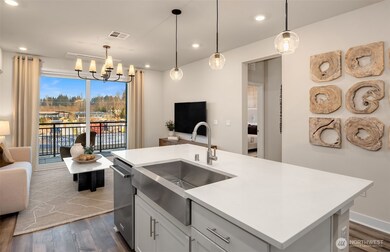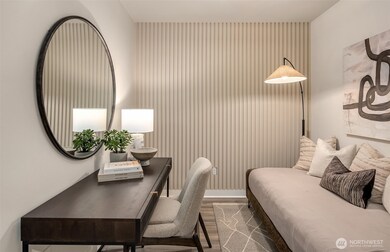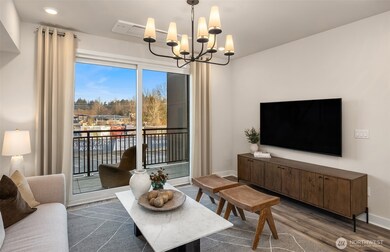6901 NE 184th Ln Unit 310 Kenmore, WA 98028
Downtown Kenmore NeighborhoodEstimated payment $3,378/month
Highlights
- New Construction
- Contemporary Architecture
- Elevator
- Kenmore Elementary School Rated A-
- Property is near public transit
- Balcony
About This Home
Specially Priced & Ready for You! Welcome to 25 Degrees, where modern style meets low-maintenance living. The Anacortes floorplan offers 1 bedroom, 1 bath, a versatile flex room, and thoughtful details throughout — from sleek quartz countertops and modern cabinetry to a private Owner’s Suite with a spacious walk-in closet and your own personal balcony to unwind. Step outside to beautifully landscaped grounds, a charming public park, and secure garage parking. Best of all, you’re just minutes from Kenmore’s best restaurants, cozy coffee shops, and local favorites. Your next chapter starts here — easy, stylish, move-in ready living! Buyers must register their broker at first visit by completing a Guest Registration Card.
Source: Northwest Multiple Listing Service (NWMLS)
MLS#: 2370630
Property Details
Home Type
- Co-Op
Year Built
- Built in 2024 | New Construction
HOA Fees
- $400 Monthly HOA Fees
Home Design
- 955 Sq Ft Home
- Contemporary Architecture
- Flat Roof Shape
- Wood Siding
- Metal Construction or Metal Frame
- Cement Board or Planked
- Vinyl Construction Material
Kitchen
- Electric Oven or Range
- Stove
- Microwave
- Dishwasher
- Disposal
Flooring
- Carpet
- Vinyl Plank
Bedrooms and Bathrooms
- 1 Main Level Bedroom
- Walk-In Closet
- Bathroom on Main Level
- 1 Full Bathroom
Laundry
- Electric Dryer
- Washer
Parking
- Garage
- Common or Shared Parking
- Off-Street Parking
Location
- Property is near public transit
- Property is near a bus stop
Schools
- Kenmore Elementary School
- Kenmore Middle School
- Inglemoor High School
Utilities
- Ductless Heating Or Cooling System
- Water Heater
Additional Features
- Balcony
- North Facing Home
Listing and Financial Details
- Down Payment Assistance Available
- Visit Down Payment Resource Website
- Assessor Parcel Number 8727230340
Community Details
Overview
- Association fees include common area maintenance, earthquake insurance, road maintenance, snow removal, trash
- 276 Units
- Navigate Management Association
- 25 Degrees Condos
- Kenmore Subdivision
- 5-Story Property
Amenities
- Elevator
Recreation
- Community Playground
Pet Policy
- Dogs and Cats Allowed
Map
Home Values in the Area
Average Home Value in this Area
Property History
| Date | Event | Price | List to Sale | Price per Sq Ft |
|---|---|---|---|---|
| 11/03/2025 11/03/25 | For Sale | $474,990 | 0.0% | $497 / Sq Ft |
| 10/25/2025 10/25/25 | Pending | -- | -- | -- |
| 09/12/2025 09/12/25 | Price Changed | $474,990 | -6.9% | $497 / Sq Ft |
| 08/22/2025 08/22/25 | Price Changed | $509,990 | -2.9% | $534 / Sq Ft |
| 07/09/2025 07/09/25 | Price Changed | $524,990 | -4.5% | $550 / Sq Ft |
| 05/22/2025 05/22/25 | Price Changed | $549,990 | -1.8% | $576 / Sq Ft |
| 05/14/2025 05/14/25 | Price Changed | $559,990 | -2.6% | $586 / Sq Ft |
| 05/05/2025 05/05/25 | For Sale | $574,752 | -- | $602 / Sq Ft |
Source: Northwest Multiple Listing Service (NWMLS)
MLS Number: 2370630
- 6901 NE 184th Ln Unit 306
- 6901 NE 184th Ln Unit 407
- 6901 NE 184th Ln Unit 301
- 6901 NE 184th Ln Unit 406
- 6901 NE 184th Ln Unit 209
- 6901 NE 184th Ln Unit 410
- 6901 NE 184th Ln Unit 505
- 6901 NE 184th Ln Unit 403
- 18226 68th Ave NE Unit 512
- 18226 68th Ave NE Unit 503
- 18226 68th Ave NE Unit 504
- 18226 68th Ave NE Unit 502
- 18226 68th Ave NE Unit 402
- 6905 NE 182nd St Unit 1
- 6722 NE 187th St Unit 104
- 6726 NE 187th St Unit 104
- 6722 NE 187th St Unit 105
- 6722 NE 187th St Unit 106
- 18791 67th Dr NE Unit 6
- 18782 67th Ave NE Unit 2
- 6711 NE 182nd St
- 18151 68th Ave NE
- 7206 NE 182nd St
- 18235 73rd Ave NE
- 18249 73rd Ave NE
- 18930 68th Ave NE
- 6121 NE 175th St Unit A-402
- 17525 80th Ave NE
- 16636 Juanita Dr NE
- 16034 76th Place NE
- 19749 53rd Ave NE
- 405 240th St SW
- 17374 92nd Place NE
- 23504 12th Place W
- 17253 44th Ave NE
- 17721 Hall Rd
- 9525 NE 180th St
- 9611 NE 191st St
- 17910 Bothell Way NE
- 18307 98th Ave NE
