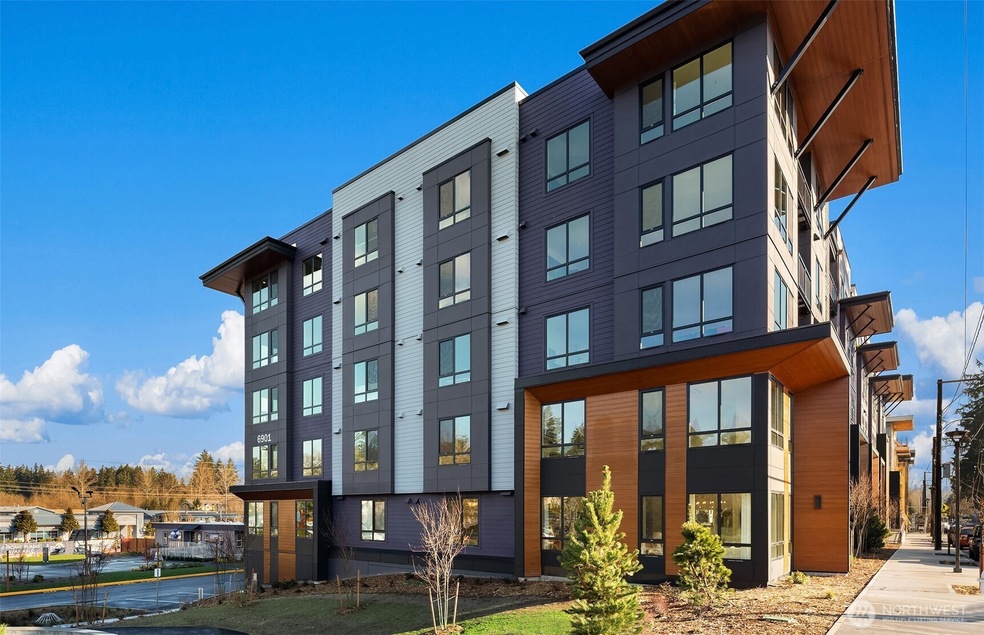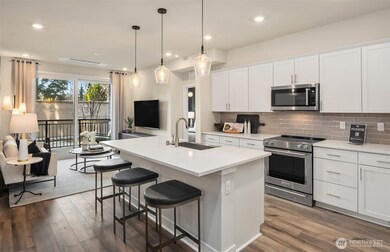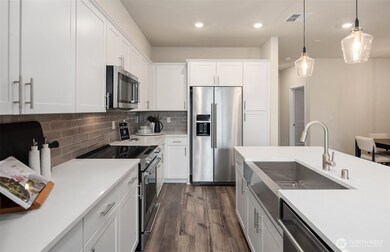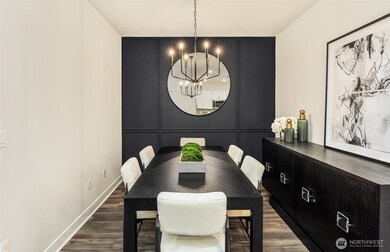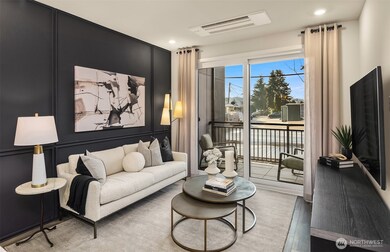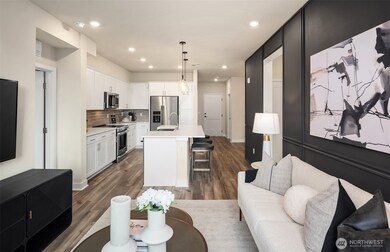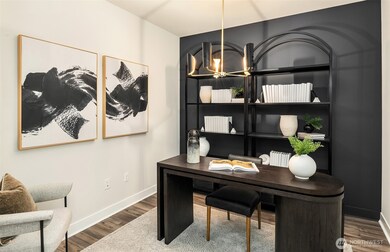6901 NE 184th Ln Unit 505 Kenmore, WA 98028
Downtown Kenmore NeighborhoodEstimated payment $4,162/month
Highlights
- New Construction
- Property is near public transit
- Engineered Wood Flooring
- Kenmore Elementary School Rated A-
- Territorial View
- Modern Architecture
About This Home
Move-In Ready at 25 Degrees! Welcome to The Clarkston — a beautifully designed home offering 2 bedrooms, 2 baths, a versatile flex room, and the perfect blend of style and comfort. From elegant quartz countertops and nickel satin finish hardware to generous cabinetry and a spacious Owner’s Suite with an oversized walk-in closet, every detail is thoughtfully crafted for modern, easy living. Enjoy beautifully maintained landscaping without the hassle, and take advantage of a vibrant location with parks, restaurants, pubs, coffee shops, and more all just steps from your front door. Ready for your next chapter? The Clarkston is waiting for you. Buyers must register their broker at their first visit. Broker Registration Policy #4704 applies.
Source: Northwest Multiple Listing Service (NWMLS)
MLS#: 2356951
Property Details
Home Type
- Co-Op
Year Built
- Built in 2024 | New Construction
Lot Details
- Open Space
- South Facing Home
- Sprinkler System
HOA Fees
- $400 Monthly HOA Fees
Home Design
- Modern Architecture
- Flat Roof Shape
- Metal Construction or Metal Frame
- Cement Board or Planked
- Vinyl Construction Material
- Wood Composite
Interior Spaces
- 1,332 Sq Ft Home
- French Doors
- Territorial Views
Kitchen
- Electric Oven or Range
- Stove
- Microwave
- Dishwasher
- Disposal
Flooring
- Engineered Wood
- Laminate
- Vinyl Plank
Bedrooms and Bathrooms
- 2 Main Level Bedrooms
- Walk-In Closet
- Bathroom on Main Level
- 2 Full Bathrooms
Laundry
- Dryer
- Washer
Parking
- Garage
- Common or Shared Parking
- Off-Street Parking
Location
- Property is near public transit
- Property is near a bus stop
Schools
- Kenmore Elementary School
- Kenmore Middle School
- Inglemoor High School
Utilities
- Forced Air Heating and Cooling System
- High Efficiency Air Conditioning
- Ductless Heating Or Cooling System
- High Efficiency Heating System
- Heat Pump System
- Water Heater
Additional Features
- Balcony
- Number of ADU Units: 0
Listing and Financial Details
- Down Payment Assistance Available
- Visit Down Payment Resource Website
- Assessor Parcel Number 8727230530
Community Details
Overview
- Association fees include common area maintenance, road maintenance, trash
- 276 Units
- 25 Degrees Condos
- Kenmore Subdivision
- 5-Story Property
Amenities
- Elevator
Recreation
- Community Playground
- Trails
Pet Policy
- Pets Allowed with Restrictions
Map
Home Values in the Area
Average Home Value in this Area
Property History
| Date | Event | Price | List to Sale | Price per Sq Ft |
|---|---|---|---|---|
| 11/06/2025 11/06/25 | Pending | -- | -- | -- |
| 10/17/2025 10/17/25 | Price Changed | $599,990 | -5.0% | $450 / Sq Ft |
| 09/12/2025 09/12/25 | Price Changed | $631,675 | -11.2% | $474 / Sq Ft |
| 05/11/2025 05/11/25 | For Sale | $711,675 | 0.0% | $534 / Sq Ft |
| 04/10/2025 04/10/25 | Pending | -- | -- | -- |
| 04/08/2025 04/08/25 | For Sale | $711,675 | -- | $534 / Sq Ft |
Source: Northwest Multiple Listing Service (NWMLS)
MLS Number: 2356951
- 6901 NE 184th Ln Unit 306
- 6901 NE 184th Ln Unit 407
- 6901 NE 184th Ln Unit 310
- 6901 NE 184th Ln Unit 301
- 6901 NE 184th Ln Unit 406
- 6901 NE 184th Ln Unit 209
- 6901 NE 184th Ln Unit 410
- 6901 NE 184th Ln Unit 403
- 18226 68th Ave NE Unit 512
- 18226 68th Ave NE Unit 503
- 18226 68th Ave NE Unit 504
- 18226 68th Ave NE Unit 502
- 18226 68th Ave NE Unit 402
- 6905 NE 182nd St Unit 1
- 6722 NE 187th St Unit 104
- 6726 NE 187th St Unit 104
- 6722 NE 187th St Unit 105
- 6722 NE 187th St Unit 106
- 18791 67th Dr NE Unit 6
- 18782 67th Ave NE Unit 2
