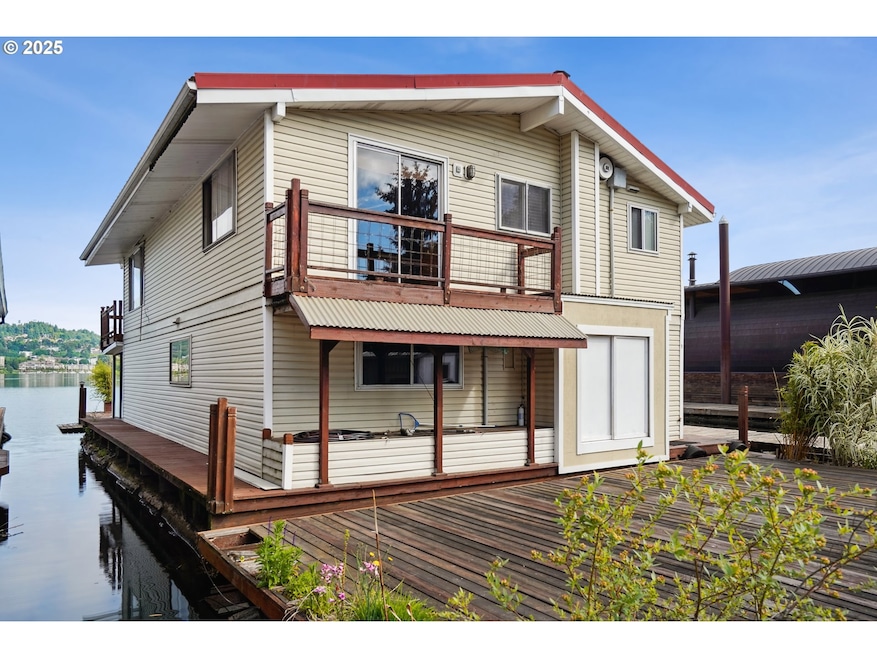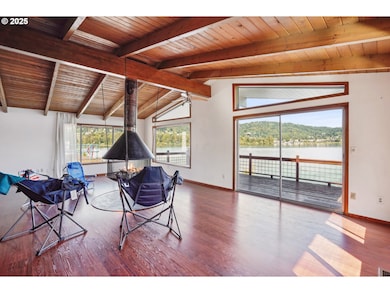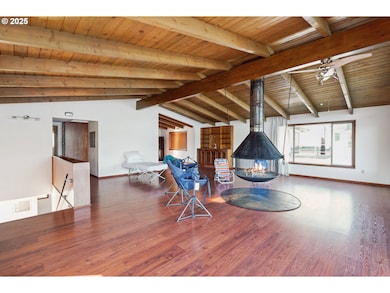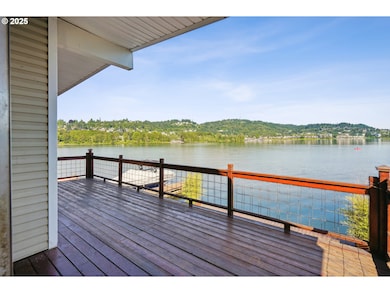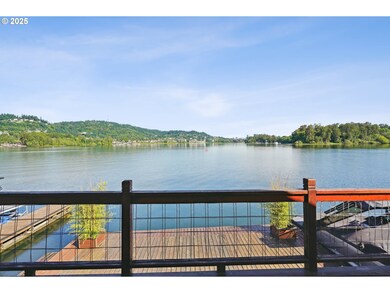6901 SE Oaks Park Way Unit 1 Portland, OR 97202
Sellwood NeighborhoodEstimated payment $1,426/month
Highlights
- Floating Home
- Custom Home
- Deck
- Llewellyn Elementary School Rated A-
- River View
- Wood Burning Stove
About This Home
FLOATING HOME ONLY – MUST BE RELOCATED – SLIP NOT INCLUDED. This sale is for the floating home structure only. The home must be relocated from its current location at Oregon Yacht Club, and the slip is not included. Seller is willing to cover the cost of the home’s relocation. Offering over 2,500 square feet of living space, this well-maintained 3-bedroom, 2.5-bath floating home presents a rare opportunity to own a spacious, thoughtfully designed residence on the water for under $200,000—well below the estimated $800,000+ cost to build new at this size. The structure is in solid condition and includes stainless steel appliances, a washer and dryer, and may also include two attached swim floats valued at over $50,000 minimum—offering expanded outdoor living space options for entertaining, relaxing, or future customization at its next location. Inside, you'll find beautiful exposed wood beam and tongue-and-groove ceilings, a striking hanging fireplace centerpiece, and a reverse living layout that maximizes water views from the upper-level great room. Two upper-level decks provide exceptional indoor-outdoor living – a large deck on the riverside of the home for enjoying sunsets and water views, and another just off the kitchen, perfect for morning coffee or outdoor dining. Multiple Moorage relocation options are available. agent to explore compatible moorage opportunities and next steps. Whether you're a builder, investor, or buyer ready to embrace the floating home lifestyle, this is an incredible opportunity at an unbeatable price — truly a steal of a deal.
Home Details
Home Type
- Single Family
Est. Annual Taxes
- $4,757
Year Built
- Built in 1968
Lot Details
- River Front
- Gated Home
- Landscaped with Trees
- Property is zoned RF
Property Views
- River
- Woods
- Seasonal
Home Design
- Floating Home
- Custom Home
- Metal Roof
- Lap Siding
- Vinyl Siding
Interior Spaces
- 2,573 Sq Ft Home
- 2-Story Property
- Vaulted Ceiling
- Ceiling Fan
- Skylights
- 2 Fireplaces
- Wood Burning Stove
- Wood Burning Fireplace
- Vinyl Clad Windows
- Family Room
- Living Room
- Dining Room
- Washer and Dryer
Kitchen
- Built-In Oven
- Cooktop
- Plumbed For Ice Maker
- Dishwasher
- Stainless Steel Appliances
- Cooking Island
- Kitchen Island
- Disposal
Bedrooms and Bathrooms
- 3 Bedrooms
Parking
- Secured Garage or Parking
- Off-Street Parking
Eco-Friendly Details
- Heating system powered by passive solar
Outdoor Features
- Deck
- Shed
Schools
- Llewellyn Elementary School
- Sellwood Middle School
- Cleveland High School
Utilities
- Cooling System Mounted In Outer Wall Opening
- Heating System Uses Wood
- Heating System Mounted To A Wall or Window
Listing and Financial Details
- Assessor Parcel Number Not Found
Community Details
Overview
- No Home Owners Association
- Sellwood Moreland Subdivision
Amenities
- Common Area
Map
Home Values in the Area
Average Home Value in this Area
Property History
| Date | Event | Price | Change | Sq Ft Price |
|---|---|---|---|---|
| 06/07/2025 06/07/25 | For Sale | $195,000 | -- | $76 / Sq Ft |
Source: Regional Multiple Listing Service (RMLS)
MLS Number: 346790960
- 6901 SE Oaks Park Way Unit 17
- 934 SE Rex St
- 604 S Vermont St
- 602 S Vermont St
- 1410 SE Claybourne St Unit C
- 7539 SE 13th Ave
- 540 S Nevada St
- 7720 S Macadam Ave Unit 8
- 7720 S Macadam Ave Unit 33
- 7720 S Macadam Ave Unit 9
- 610 S Nevada St Unit G
- 7006 S Virginia Ave
- 6122 S Riverpoint Ln Unit 17
- 1116 SE Lambert St
- 1224 SE Malden St
- 0 S Florida St
- 7926 SE 6th Ave Unit 4
- 7966 SE 6th Ave
- 7568 S Laview Dr
- 0 S Virginia Place
- 1544 SE Tolman St
- 1630 SE Rural St
- 1280 Nehalem St
- 8220 SE 6th Ave
- 5605 SE Milwaukie Ave
- 8120 SE 11th Ave
- 1626 SE Lexington St
- 1626 SE Lexington St
- 1666 SE Lambert St
- 5515 S Corbett Ave
- 1650 SE Tacoma St
- 1721 SE Tacoma St
- 2028 SE Harold St Unit B
- 7360 SW Barbur Blvd
- 1666 SE Umatilla St Unit 2
- 4940 S Landing Dr
- 4748 SE Milwaukie Ave
- 1415 SE Pardee St
- 5132 SW Slavin Rd
- 8829-8833-8833 Se 16th Ave Unit 8833
